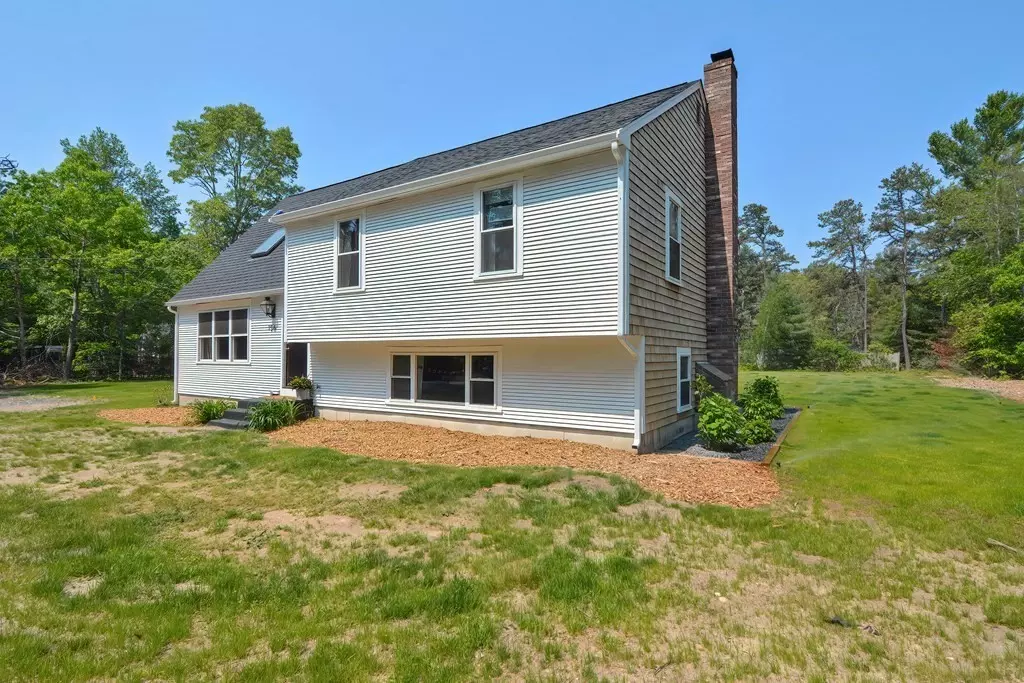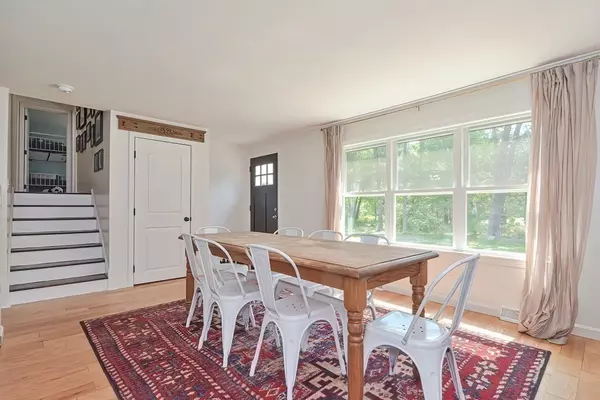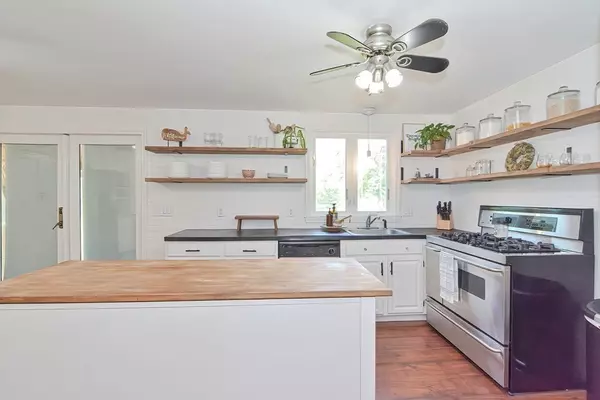$508,000
$459,900
10.5%For more information regarding the value of a property, please contact us for a free consultation.
156 S Meadow Rd Carver, MA 02330
4 Beds
2.5 Baths
1,608 SqFt
Key Details
Sold Price $508,000
Property Type Single Family Home
Sub Type Single Family Residence
Listing Status Sold
Purchase Type For Sale
Square Footage 1,608 sqft
Price per Sqft $315
Subdivision Vaughn Estates
MLS Listing ID 72844838
Sold Date 10/14/21
Bedrooms 4
Full Baths 2
Half Baths 1
Year Built 1984
Annual Tax Amount $6,273
Tax Year 2021
Lot Size 1.120 Acres
Acres 1.12
Property Description
This is the one you've been waiting for! This home has been beautifully remodeled from top to bottom, and is in an excellent location on the edge of the Vaughn Estates! Only minutes from Rt.3 and downtown Plymouth with the best restaurants, shopping, and gorgeous beaches all just a short drive away. The 1st floor features a bright open concept kitchen/dining room perfect for entertaining and a 3 season porch! Plenty of space throughout this dynamic multi level floor plan! Upstairs you'll find 3 spacious bedrooms and a full bath! Bedroom number 4 is a huge master on its own level making it your very own private sanctuary, featuring a large skylight, en-suite bathroom, and double closets! The oversized family room on the lower level features a fireplace with wood burning insert and 1/2 bath with easy walk-out access to the private level back yard with newly installed irrigation! New Roof, New Windows, New Central, New Heating System! IF YOU WERE HOPING FOR TURN KEY, THIS IS THE ONE!!!
Location
State MA
County Plymouth
Zoning RES /
Direction Six miles from beautiful downtown Plymouth waterfront!
Rooms
Family Room Bathroom - Half, Flooring - Laminate, Beadboard
Basement Full, Walk-Out Access, Bulkhead
Primary Bedroom Level Third
Dining Room Closet, Flooring - Hardwood, Open Floorplan
Kitchen Ceiling Fan(s), Flooring - Laminate, French Doors, Exterior Access, Open Floorplan, Remodeled
Interior
Interior Features Ceiling Fan(s), Vaulted Ceiling(s), Sun Room
Heating Forced Air, Natural Gas
Cooling Central Air
Flooring Vinyl, Laminate
Fireplaces Number 1
Fireplaces Type Family Room
Appliance Range, Dishwasher, Refrigerator, Washer, Dryer, Gas Water Heater, Utility Connections for Gas Range, Utility Connections for Gas Dryer
Laundry In Basement, Washer Hookup
Exterior
Exterior Feature Rain Gutters, Storage, Sprinkler System
Community Features Shopping, Park, Walk/Jog Trails, Conservation Area, House of Worship, Public School, Sidewalks
Utilities Available for Gas Range, for Gas Dryer, Washer Hookup
Roof Type Shingle
Total Parking Spaces 8
Garage No
Building
Lot Description Wooded, Cleared, Level
Foundation Concrete Perimeter
Sewer Private Sewer
Water Private
Schools
Elementary Schools Carver
Middle Schools Carver Middle
High Schools Carver High
Read Less
Want to know what your home might be worth? Contact us for a FREE valuation!

Our team is ready to help you sell your home for the highest possible price ASAP
Bought with Jim & Regina Augat • Kinlin Grover Real Estate





