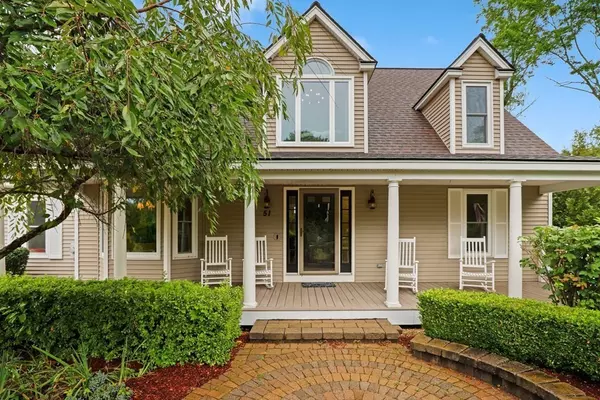$580,000
$549,000
5.6%For more information regarding the value of a property, please contact us for a free consultation.
51 Mowry St Mendon, MA 01756
4 Beds
2 Baths
2,450 SqFt
Key Details
Sold Price $580,000
Property Type Single Family Home
Sub Type Single Family Residence
Listing Status Sold
Purchase Type For Sale
Square Footage 2,450 sqft
Price per Sqft $236
MLS Listing ID 72895996
Sold Date 10/26/21
Style Cape
Bedrooms 4
Full Baths 2
HOA Y/N false
Year Built 1996
Annual Tax Amount $7,856
Tax Year 2021
Lot Size 10.000 Acres
Acres 10.0
Property Description
This 1996 Custom Built Cape offers plenty of space in a great location on a quiet country road. Enjoy beautiful landscaping from the farmer's porch, which leads inside to the front entry & foyer. As you enter, you'll notice the two bedrooms and full bath on the right side of the home. This space leads to the generously sized living room with center brick fireplace and an open view of the second floor loft. The living room also offers access to the deck & private backyard and opens nicely to the kitchen equipped with upgraded countertops, dining nook, and peninsula. On the second floor, you'll notice one of the bedrooms features custom built-in double beds and skylights, while the second bedroom serves as a primary suite with an expansive closet, and double sink vanity. New roof, windows, and skylights. 10 Acres. Close to shopping, Blackstone River State Park, and Mendon Town Beach.
Location
State MA
County Worcester
Zoning RES
Direction Uxbridge Road (16) to Mowry Street.
Rooms
Basement Full, Walk-Out Access, Unfinished
Primary Bedroom Level Second
Kitchen Countertops - Upgraded, Breakfast Bar / Nook, Peninsula, Lighting - Overhead
Interior
Interior Features Wired for Sound
Heating Baseboard, Oil, Pellet Stove, Ductless
Cooling Ductless
Flooring Tile, Carpet, Laminate, Hardwood
Fireplaces Number 1
Fireplaces Type Living Room
Appliance Microwave, ENERGY STAR Qualified Refrigerator, ENERGY STAR Qualified Dishwasher, Range - ENERGY STAR
Laundry First Floor
Exterior
Exterior Feature Storage
Garage Spaces 2.0
Community Features Shopping, Park, Walk/Jog Trails, Golf
Roof Type Shingle
Total Parking Spaces 6
Garage Yes
Building
Foundation Concrete Perimeter
Sewer Private Sewer
Water Private
Architectural Style Cape
Schools
Elementary Schools Hp Clough
Middle Schools Miscoe Hill
High Schools Nipmuc
Read Less
Want to know what your home might be worth? Contact us for a FREE valuation!

Our team is ready to help you sell your home for the highest possible price ASAP
Bought with Paula Dickson- Rando • Conway - Mansfield





