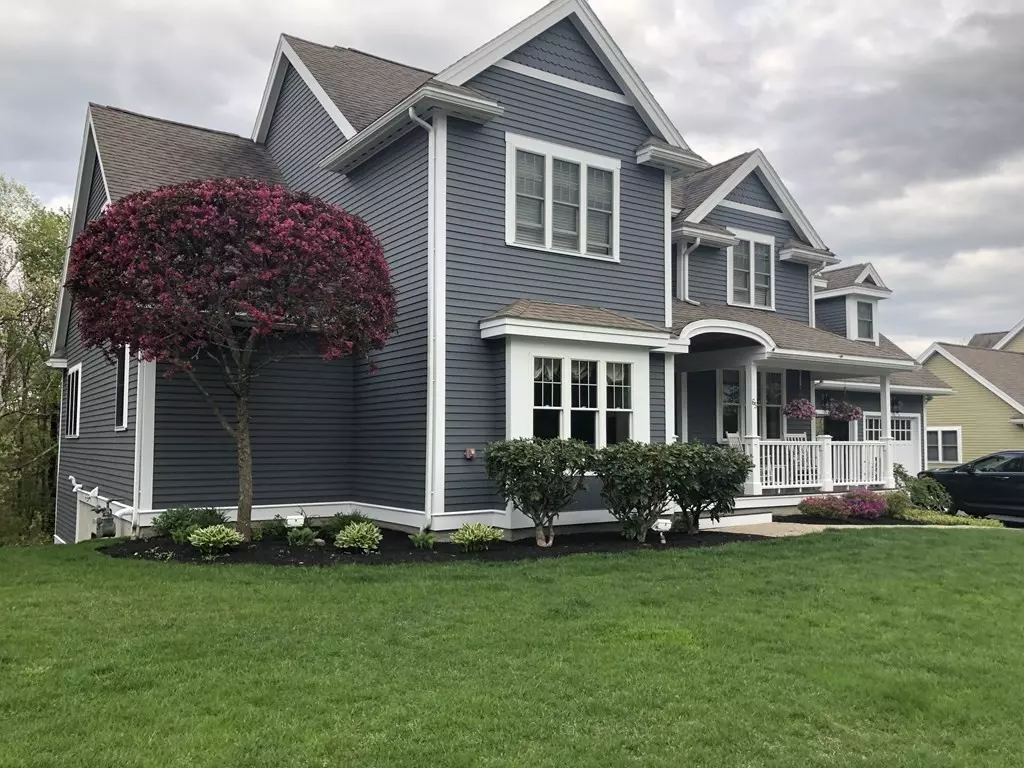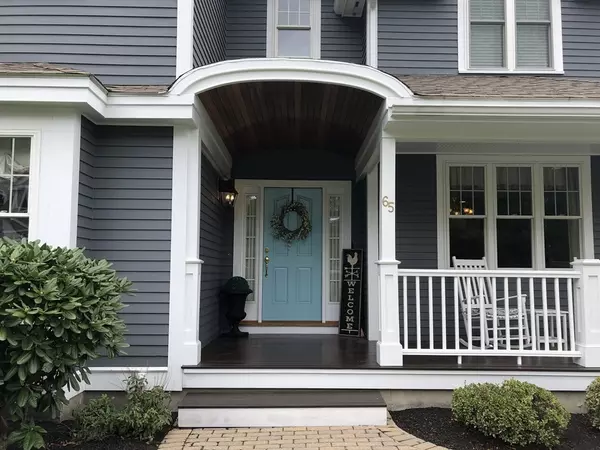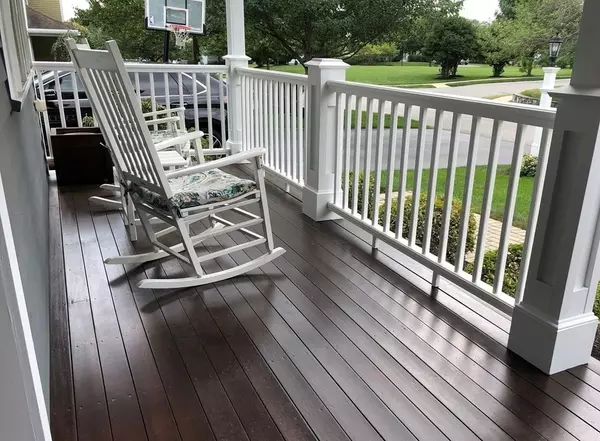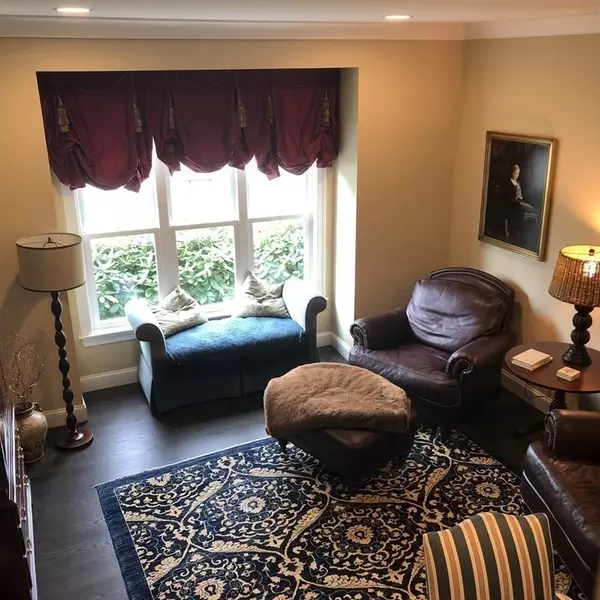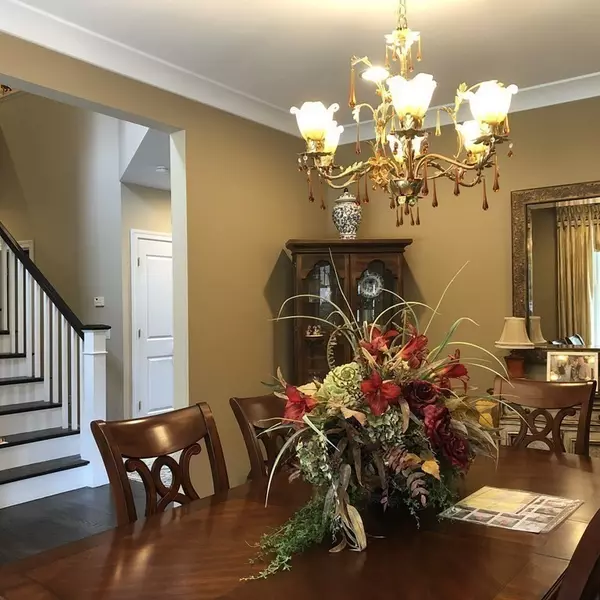$1,100,000
$999,900
10.0%For more information regarding the value of a property, please contact us for a free consultation.
65 Peach Tree Lane North Andover, MA 01845
4 Beds
4.5 Baths
4,455 SqFt
Key Details
Sold Price $1,100,000
Property Type Single Family Home
Sub Type Single Family Residence
Listing Status Sold
Purchase Type For Sale
Square Footage 4,455 sqft
Price per Sqft $246
Subdivision Peachtree Farm
MLS Listing ID 72892716
Sold Date 10/28/21
Style Colonial
Bedrooms 4
Full Baths 4
Half Baths 1
HOA Fees $41/ann
HOA Y/N true
Year Built 2004
Annual Tax Amount $11,540
Tax Year 2021
Lot Size 0.280 Acres
Acres 0.28
Property Description
Welcome to beautifully maintained Peachtree Farm, one of N Andover's top locations for shopping, commuting and gracious living. The desirable front porch enters into the open foyer flanked by formal LR & DR. Rich color HW & 9' ceilings lead to 1st floor master suite & sky-lit family room with gas FP & custom built-ins. Sliders view the 12'x 29'deck & scenic views. The deck's staircase leads to the private yard with firepit. Granite counters with room for seating set the stage for gourmet cooking in the updated white kitchen with SS appliances & breakfast nook. Bring groceries easily from garage or go straight up back staircase to bonus room, w/3 more BR, 2 baths & loft. If you think you've seen it all, the newer finished LL shines brightly w/ HW, recessed lighting & versatile space. Extras include high gloss custom bar, built-ins w/ fridge, media space, exercise area, full bath, walkout to patio, or convert it for guests. There's no limit to your imagination! This house as it ALL!
Location
State MA
County Essex
Area Old Center
Zoning R2
Direction Chestnut St across from Woodlea Village
Rooms
Family Room Skylight, Vaulted Ceiling(s), Closet/Cabinets - Custom Built, Flooring - Hardwood, Deck - Exterior, Exterior Access, Open Floorplan, Recessed Lighting, Slider
Basement Full, Finished, Walk-Out Access, Interior Entry, Radon Remediation System
Primary Bedroom Level First
Dining Room Flooring - Hardwood, Window(s) - Picture, Open Floorplan, Recessed Lighting, Lighting - Pendant, Crown Molding
Kitchen Closet/Cabinets - Custom Built, Flooring - Hardwood, Countertops - Stone/Granite/Solid, Kitchen Island, Breakfast Bar / Nook, Cabinets - Upgraded, Exterior Access, Open Floorplan, Recessed Lighting, Stainless Steel Appliances, Gas Stove, Peninsula
Interior
Interior Features Recessed Lighting, Bathroom - Full, Closet/Cabinets - Custom Built, Wet bar, Open Floor Plan, Slider, Walk-in Storage, Bathroom - With Shower Stall, Lighting - Pendant, Closet, Bathroom - Double Vanity/Sink, Bathroom - With Tub & Shower, Bonus Room, Game Room, Bathroom, Mud Room, Central Vacuum, Wet Bar, Wired for Sound
Heating Forced Air, Natural Gas, Electric
Cooling Central Air
Flooring Tile, Carpet, Engineered Hardwood, Flooring - Wall to Wall Carpet, Flooring - Stone/Ceramic Tile, Flooring - Wood, Flooring - Hardwood
Fireplaces Number 1
Fireplaces Type Family Room
Appliance Oven, Dishwasher, Disposal, Microwave, Countertop Range, Refrigerator, Washer, Dryer, Wine Refrigerator, Vacuum System, Range Hood, Gas Water Heater, Utility Connections for Gas Range, Utility Connections for Electric Oven, Utility Connections for Electric Dryer
Laundry Dryer Hookup - Electric, Washer Hookup, Flooring - Stone/Ceramic Tile, Electric Dryer Hookup, First Floor
Exterior
Exterior Feature Rain Gutters, Professional Landscaping, Sprinkler System, Decorative Lighting
Garage Spaces 2.0
Community Features Public Transportation, Shopping, Tennis Court(s), Park, Walk/Jog Trails, Golf, Medical Facility, Laundromat, Bike Path, Conservation Area, Highway Access, House of Worship, Private School, Public School, T-Station, University, Sidewalks
Utilities Available for Gas Range, for Electric Oven, for Electric Dryer, Washer Hookup
Waterfront Description Beach Front, Beach Access, Lake/Pond, 1 to 2 Mile To Beach
View Y/N Yes
View Scenic View(s)
Roof Type Shingle
Total Parking Spaces 4
Garage Yes
Building
Lot Description Cul-De-Sac, Easements, Gentle Sloping, Level
Foundation Concrete Perimeter
Sewer Public Sewer
Water Public
Architectural Style Colonial
Schools
Elementary Schools Franklin
Middle Schools North Andover
High Schools North Andover
Others
Senior Community false
Read Less
Want to know what your home might be worth? Contact us for a FREE valuation!

Our team is ready to help you sell your home for the highest possible price ASAP
Bought with Nikki Martin Team • Compass

