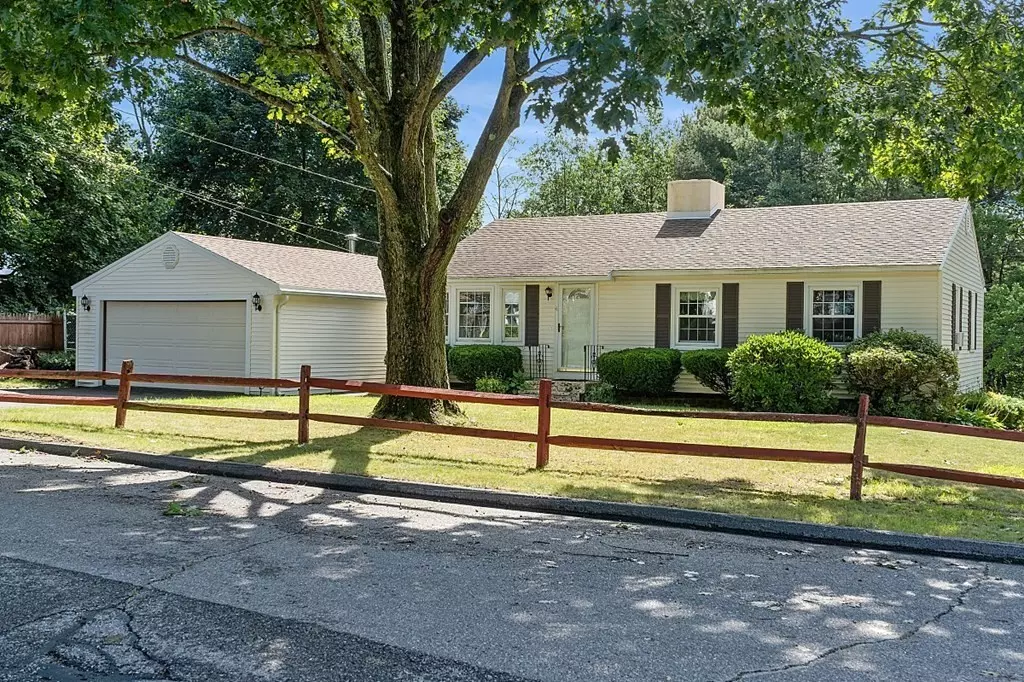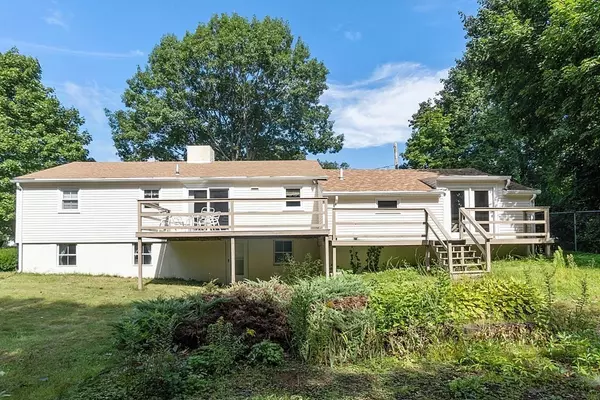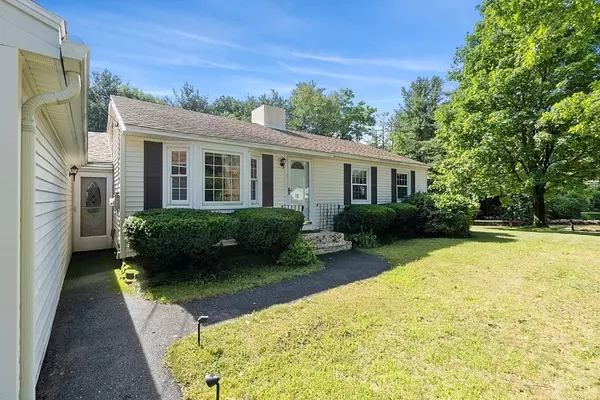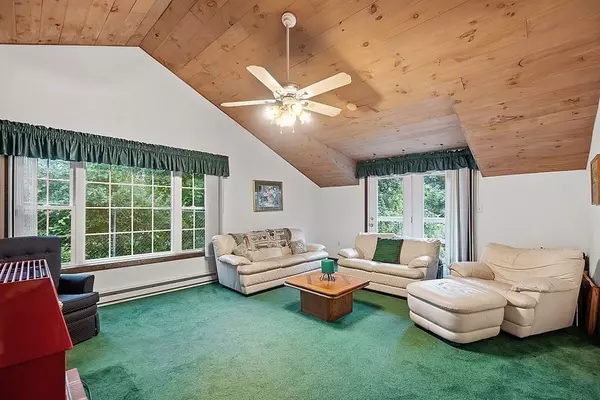$366,000
$359,000
1.9%For more information regarding the value of a property, please contact us for a free consultation.
4 Fenno Drive Westminster, MA 01473
3 Beds
2 Baths
1,616 SqFt
Key Details
Sold Price $366,000
Property Type Single Family Home
Sub Type Single Family Residence
Listing Status Sold
Purchase Type For Sale
Square Footage 1,616 sqft
Price per Sqft $226
MLS Listing ID 72892084
Sold Date 10/29/21
Style Ranch
Bedrooms 3
Full Baths 2
Year Built 1948
Annual Tax Amount $4,579
Tax Year 2021
Lot Size 0.290 Acres
Acres 0.29
Property Description
Ranch Style home with attached two car garage has been lovingly cared for by the same family for 57 years and is situated on a corner lot in a very desirable neighborhood of multiple cul-de-sacs, close proximity to downtown, rtes. 2, 2A, 140 and Wachusett Train stop. Living room with wood beamed cathedral ceiling, wood stove and slider to back yard. Dining Room with bow window perfect size for all your entertaining needs. Large deck is accessible from the Kitchen and Living Room overlooking the private backyard offering great indoor/outdoor living. Wood flooring in dining area, dining room, hallway and under the carpets in the bedrooms. Main level Laundry Room. Two bathrooms one of which does have a stand-up shower. Basement is a walk out to the back yard with the possibility of completion. City water and sewer.
Location
State MA
County Worcester
Zoning R1
Direction West Main Street to Fenno Drive
Rooms
Basement Full, Interior Entry, Concrete
Primary Bedroom Level First
Dining Room Flooring - Hardwood, Window(s) - Bay/Bow/Box, Exterior Access, Lighting - Overhead
Kitchen Closet, Flooring - Hardwood, Flooring - Laminate, Dining Area, Deck - Exterior, Exterior Access, Slider, Lighting - Overhead
Interior
Interior Features Vaulted Ceiling(s), Closet, Lighting - Pendant, Entrance Foyer, Central Vacuum
Heating Central, Baseboard, Electric Baseboard, Oil, Wood Stove
Cooling None
Flooring Wood, Tile, Vinyl, Carpet, Hardwood, Wood Laminate, Flooring - Stone/Ceramic Tile
Appliance Range, Dishwasher, Microwave, Refrigerator, Oil Water Heater, Tank Water Heaterless, Utility Connections for Electric Range, Utility Connections for Electric Dryer
Laundry Flooring - Vinyl, Electric Dryer Hookup, Washer Hookup, Lighting - Overhead, First Floor
Exterior
Exterior Feature Rain Gutters
Garage Spaces 2.0
Community Features Golf, Laundromat, Highway Access, House of Worship, Public School
Utilities Available for Electric Range, for Electric Dryer, Washer Hookup
Roof Type Shingle
Total Parking Spaces 2
Garage Yes
Building
Lot Description Cul-De-Sac, Corner Lot
Foundation Concrete Perimeter
Sewer Public Sewer
Water Public
Architectural Style Ranch
Schools
Elementary Schools Westminster Ele
Middle Schools Overlook
High Schools Oakmont
Read Less
Want to know what your home might be worth? Contact us for a FREE valuation!

Our team is ready to help you sell your home for the highest possible price ASAP
Bought with Dylan Maclean • Foster-Healey Real Estate





