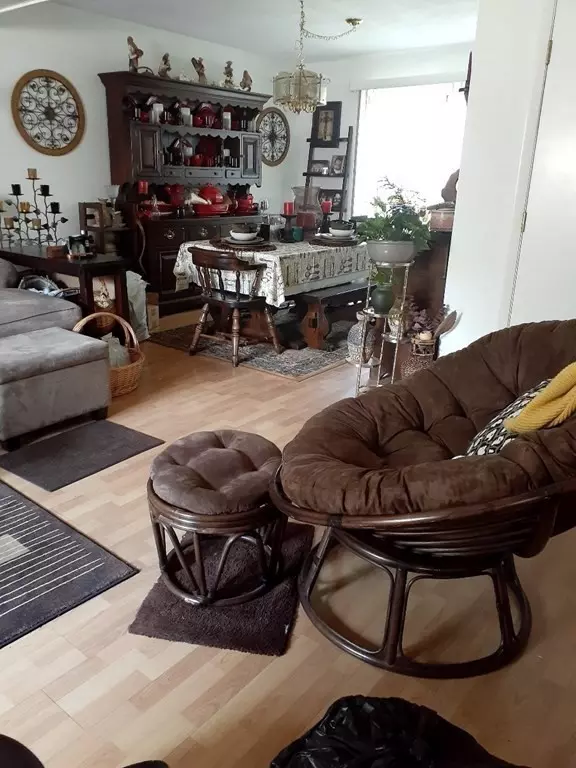$330,000
$340,000
2.9%For more information regarding the value of a property, please contact us for a free consultation.
87 Claire #87 Stoughton, MA 02072
2 Beds
2.5 Baths
1,600 SqFt
Key Details
Sold Price $330,000
Property Type Condo
Sub Type Condominium
Listing Status Sold
Purchase Type For Sale
Square Footage 1,600 sqft
Price per Sqft $206
MLS Listing ID 72883876
Sold Date 10/29/21
Bedrooms 2
Full Baths 2
Half Baths 1
HOA Fees $408/mo
HOA Y/N true
Year Built 1977
Annual Tax Amount $4,587
Tax Year 2021
Property Sub-Type Condominium
Property Description
Highly Desirable Townhouse Condo in Knollsbrook Condominiums. This end-unit condo offers a spacious layout with a lot to be desired. On the first floor is a huge living room with a bay window and across the room is a large dining room with a walkout patio, an eat-in kitchen with a side entrance to the house, and a large den or family room or office. All wood flooring on the first floor and a half bath with washer and dryer. The second floor is huge all carpet upstairs. Two extra-large bedrooms with two full baths. One of the bedrooms has a huge walk-in closet and there is plenty of closets space. 2-Deeded parking spaces plus visitor's space across from the unit. Great Location, Indoor & Outdoor Pools, Tennis Courts, Walking Paths, Club House and a Playground. With a little TLC, you can make this house your home.! First Showing is at the Open House Sunday, August 22 1:00 to 2:30 pm August 25th Wednesday 5 to 7 PM.
Location
State MA
County Norfolk
Zoning res
Direction Central St to Erin Rd to Francis to Edward to Claire Drive also GPS is very helpful.
Rooms
Primary Bedroom Level Second
Interior
Interior Features Internet Available - Unknown
Heating Forced Air, Natural Gas
Cooling Central Air
Flooring Tile, Carpet, Wood Laminate
Appliance Dishwasher, Disposal, Refrigerator, Washer, Dryer, Utility Connections for Gas Range
Laundry First Floor
Exterior
Utilities Available for Gas Range
Roof Type Shingle
Total Parking Spaces 2
Garage No
Building
Story 2
Sewer Public Sewer
Water Public
Schools
Elementary Schools Hansen
Middle Schools Oms
High Schools Shs
Others
Pets Allowed Yes
Read Less
Want to know what your home might be worth? Contact us for a FREE valuation!

Our team is ready to help you sell your home for the highest possible price ASAP
Bought with Charles George • Compass





