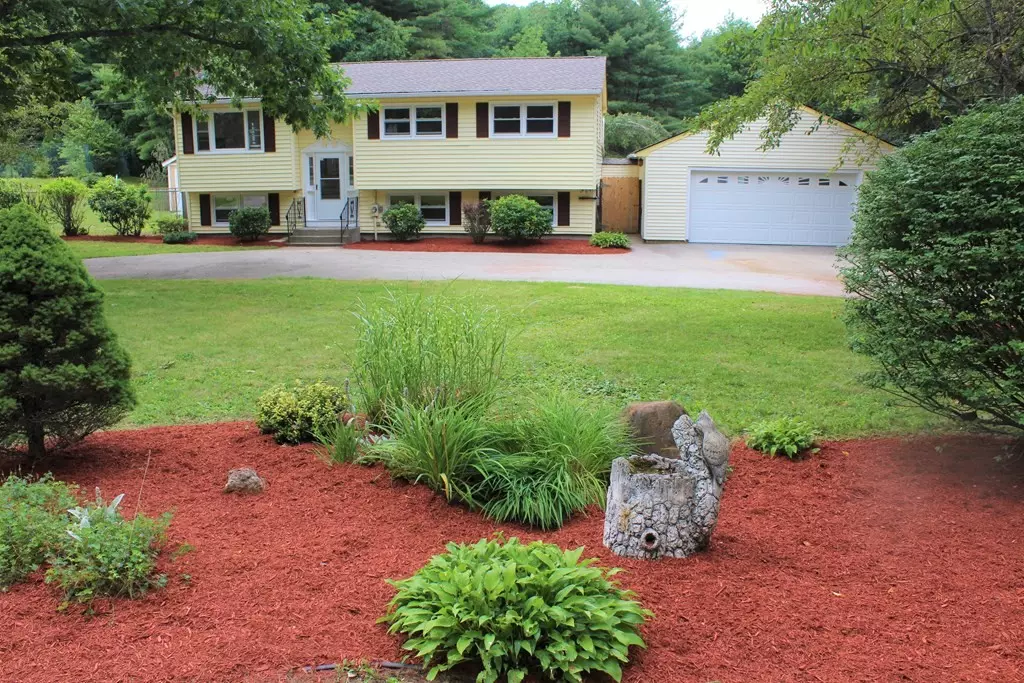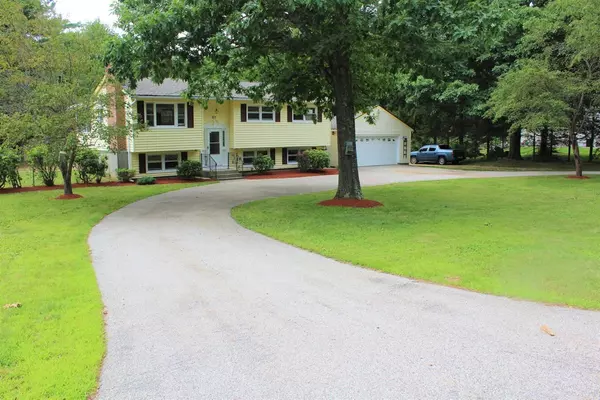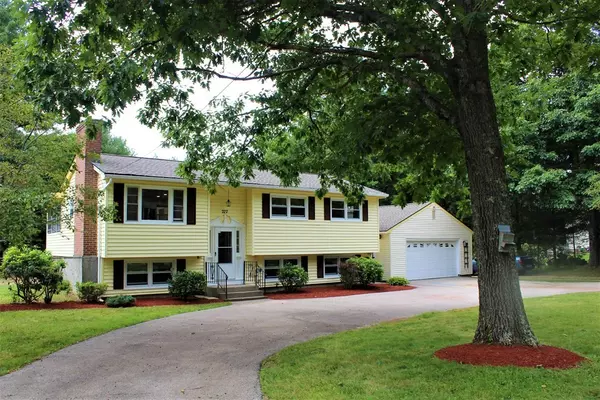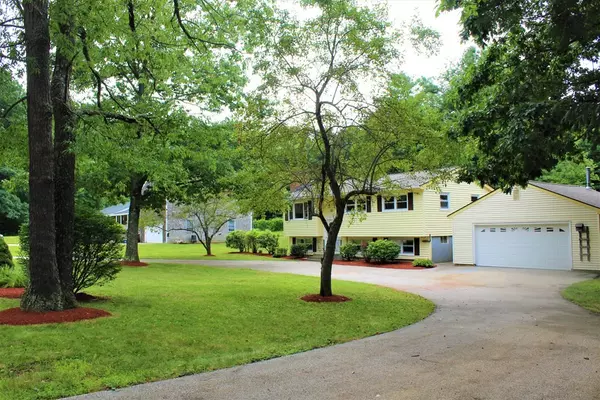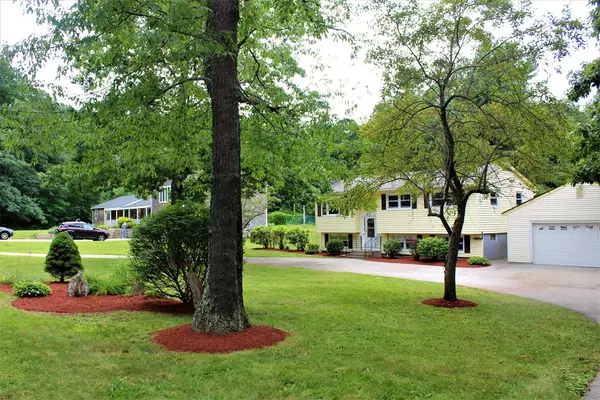$382,000
$369,997
3.2%For more information regarding the value of a property, please contact us for a free consultation.
277 Grove St Paxton, MA 01612
3 Beds
2 Baths
1,840 SqFt
Key Details
Sold Price $382,000
Property Type Single Family Home
Sub Type Single Family Residence
Listing Status Sold
Purchase Type For Sale
Square Footage 1,840 sqft
Price per Sqft $207
MLS Listing ID 72876501
Sold Date 10/29/21
Style Raised Ranch
Bedrooms 3
Full Baths 2
Year Built 1971
Annual Tax Amount $5,801
Tax Year 2021
Lot Size 1.200 Acres
Acres 1.2
Property Description
**Multiple offers received- all final and best due 9/16/21 at 9am **Looking for value ?!! Welcome to Paxton! Picturesque raised -ranch on 1.2 acres is ready for you to call home ! Exterior curb appeal featuring a long circular driveway and a two car garage. Spacious and flat backyard with newly installed 3 bedroom septic ( newly seeded back lawn), 2 storage sheds . Home/garage feature a 2021 architectural shingle roof. Interior of the home is move in ready, featuring a recently remodeled kitchen with SS appliances and newer laminate flooring throughout. Bonus sunroom over looking the backyard, ideal for that extra space ! Home features two fireplaces, one on each level. Lower level has the 3rd bedroom, full bath, living room & kitchenette- perfect private living quarter set up, offering a separate entrance. Convenient location ! Welcome Home !!
Location
State MA
County Worcester
Zoning 0R4
Direction Please use GPS
Rooms
Basement Finished
Primary Bedroom Level First
Dining Room Flooring - Laminate, Open Floorplan
Kitchen Flooring - Laminate, Countertops - Upgraded, Open Floorplan, Recessed Lighting, Remodeled
Interior
Interior Features Ceiling Fan(s), In-Law Floorplan, Sun Room, Game Room
Heating Forced Air, Baseboard, Oil, Hydro Air, Fireplace
Cooling None, Other
Flooring Laminate, Flooring - Laminate
Fireplaces Number 2
Appliance Range, Dishwasher, Refrigerator, Washer, Dryer, Range Hood, Tank Water Heaterless, Utility Connections for Electric Range, Utility Connections for Electric Dryer
Laundry In Basement, Washer Hookup
Exterior
Exterior Feature Storage
Garage Spaces 2.0
Fence Fenced
Community Features Park, Walk/Jog Trails, House of Worship, Public School
Utilities Available for Electric Range, for Electric Dryer, Washer Hookup
Roof Type Shingle
Total Parking Spaces 8
Garage Yes
Building
Foundation Concrete Perimeter
Sewer Private Sewer
Water Public
Architectural Style Raised Ranch
Read Less
Want to know what your home might be worth? Contact us for a FREE valuation!

Our team is ready to help you sell your home for the highest possible price ASAP
Bought with Kevin VanderZicht • VanderZicht Real Estate, Inc.

