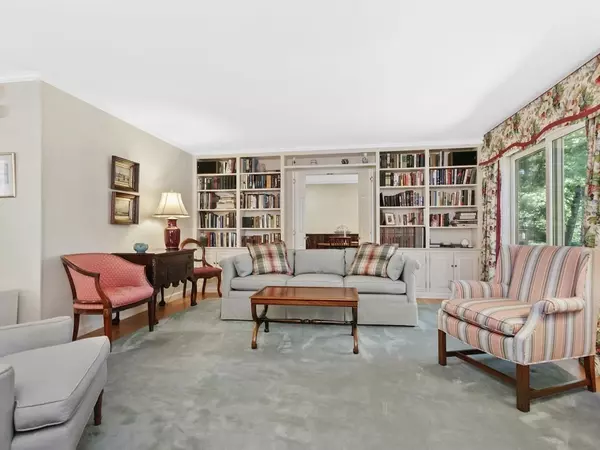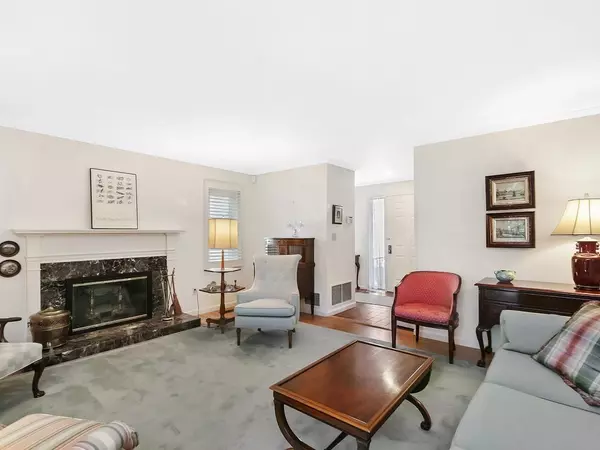$625,000
$575,000
8.7%For more information regarding the value of a property, please contact us for a free consultation.
13 Brandywyne #13 Wayland, MA 01778
2 Beds
2 Baths
1,553 SqFt
Key Details
Sold Price $625,000
Property Type Condo
Sub Type Condominium
Listing Status Sold
Purchase Type For Sale
Square Footage 1,553 sqft
Price per Sqft $402
MLS Listing ID 72893500
Sold Date 11/01/21
Bedrooms 2
Full Baths 2
HOA Fees $637/mo
HOA Y/N true
Year Built 1978
Annual Tax Amount $10,147
Tax Year 2021
Property Sub-Type Condominium
Property Description
Sought after 2 bedroom, 2 bath ranch style condo with attached 1-car garage at Turkey Hill Village at Mainstone Farm. You will enjoy single level living featuring spacious living room with many built ins and elegant fireplace, adjacent dining room which can be private or open to the living room. The kitchen with direct garage access offers granite countertops and a den or breakfast nook. The large primary suite has a full tiled bath with granite countertops and a generous outfitted walk in closet. The second bedroom also features a closet with built ins and is adjacent to the second full bath. Laundry has been installed on this level for convenience. The lower level has been finished with a home office, family room and large storage area with shelving. With its many large windows and sliding doors overlooking a deck and private yard, this unit is waiting for your personal touch.
Location
State MA
County Middlesex
Zoning PDD
Direction Rice Road to Turkey Hill Road. Left on Brandywyne.
Rooms
Family Room Flooring - Wall to Wall Carpet
Primary Bedroom Level First
Dining Room Closet, Flooring - Hardwood
Kitchen Flooring - Hardwood, Countertops - Stone/Granite/Solid, Recessed Lighting
Interior
Interior Features Dining Area, Den
Heating Forced Air, Heat Pump, Electric
Cooling Central Air
Flooring Carpet, Hardwood, Flooring - Hardwood
Fireplaces Number 1
Fireplaces Type Living Room
Appliance Range, Dishwasher, Disposal, Microwave, Refrigerator, Washer, Dryer, Electric Water Heater, Utility Connections for Electric Range, Utility Connections for Electric Dryer
Laundry Closet - Cedar, Main Level, Electric Dryer Hookup, Washer Hookup, First Floor, In Unit
Exterior
Exterior Feature Professional Landscaping, Sprinkler System
Garage Spaces 1.0
Pool Association, In Ground
Community Features Shopping, Pool, Tennis Court(s), Walk/Jog Trails, Golf, Bike Path, Conservation Area, Highway Access
Utilities Available for Electric Range, for Electric Dryer, Washer Hookup
Roof Type Shingle
Total Parking Spaces 2
Garage Yes
Building
Story 1
Sewer Private Sewer
Water Public
Others
Pets Allowed Yes w/ Restrictions
Read Less
Want to know what your home might be worth? Contact us for a FREE valuation!

Our team is ready to help you sell your home for the highest possible price ASAP
Bought with The Collective • Compass





