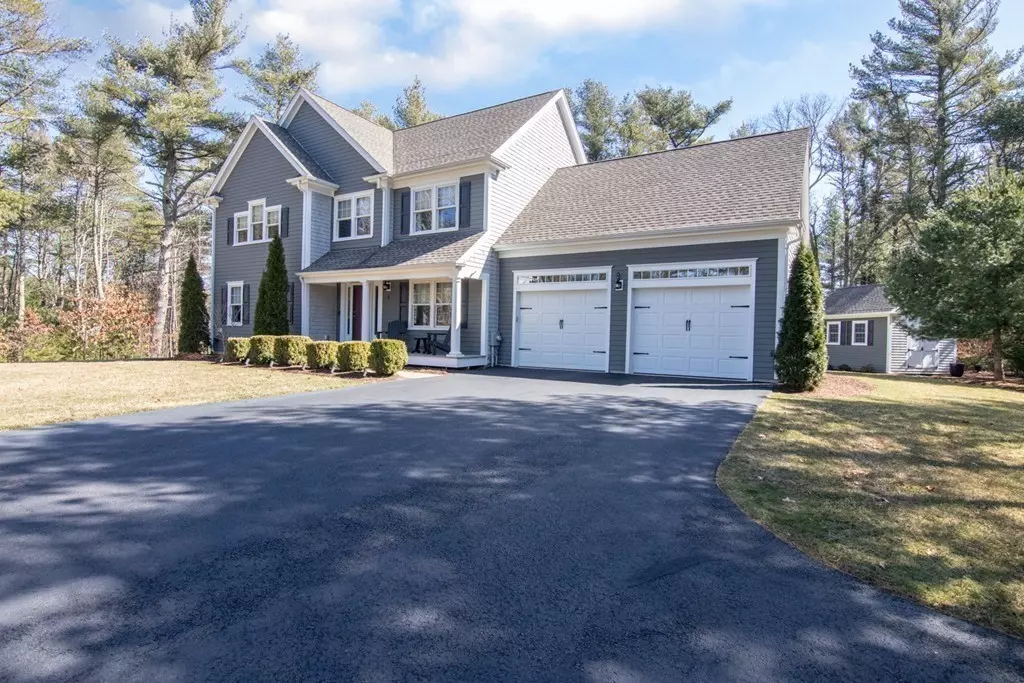$740,000
$749,000
1.2%For more information regarding the value of a property, please contact us for a free consultation.
6 Kestrel Way Carver, MA 02330
4 Beds
2.5 Baths
2,458 SqFt
Key Details
Sold Price $740,000
Property Type Single Family Home
Sub Type Single Family Residence
Listing Status Sold
Purchase Type For Sale
Square Footage 2,458 sqft
Price per Sqft $301
Subdivision Kingsbury Hollow
MLS Listing ID 72861874
Sold Date 11/02/21
Style Colonial
Bedrooms 4
Full Baths 2
Half Baths 1
HOA Fees $95/qua
HOA Y/N true
Year Built 2009
Annual Tax Amount $8,948
Tax Year 2021
Lot Size 0.990 Acres
Acres 0.99
Property Description
Pristine 4 BR, 2.5 BTH Colonial sits on almost an acre of private cul de sac 6 miles from the Plymouth beaches & shopping with access to major highways. Open floor plan w/ hardwood flooring throughout with gas fireplace w/ custom mantle/veneer tile. Perfect entertaining family room leading to dining area & chef's DREAM kitchen w/ new Miele range. 1/2 bath first floor laundry, extra pantry & access to 2 car garage. Step outside to composite deck, fire pit hardscape, w/ access to conservation land & hiking trails. 1st floor formal dining area too. The upper level is newly painted & has new Acacia flooring in 3 of the bedrooms. The master ensuite has a reading nook & a large walk-in master closet & master bath w/separate shower, double sinks & elegant self-drying soaking tub for your relaxation. Finished basement for extra space! Fantastic location in N. Carver with access to trails, bogs, convenient access to Rtes 44/3/495, & brand new Elementary School and High School sports complex.
Location
State MA
County Plymouth
Zoning RES /
Direction Plymouth Street, Red Tail Lane, Kestrel Way
Rooms
Basement Full, Finished, Partially Finished
Primary Bedroom Level Second
Dining Room Flooring - Wood, Chair Rail, Open Floorplan, Wainscoting, Lighting - Overhead, Crown Molding
Kitchen Closet/Cabinets - Custom Built, Flooring - Hardwood, Pantry, Countertops - Stone/Granite/Solid, Kitchen Island, High Speed Internet Hookup, Open Floorplan, Recessed Lighting, Gas Stove, Lighting - Pendant, Lighting - Overhead, Crown Molding
Interior
Heating Central, Forced Air, Heat Pump, Humidity Control, Natural Gas
Cooling Central Air
Flooring Hardwood
Fireplaces Number 1
Appliance Dishwasher, Microwave, Water Treatment, ENERGY STAR Qualified Refrigerator, ENERGY STAR Qualified Dryer, ENERGY STAR Qualified Dishwasher, ENERGY STAR Qualified Washer, Cooktop, Range - ENERGY STAR, Gas Water Heater, Utility Connections for Gas Range, Utility Connections for Gas Oven, Utility Connections for Gas Dryer
Laundry Flooring - Stone/Ceramic Tile, Flooring - Wood, Gas Dryer Hookup, Washer Hookup, First Floor
Exterior
Exterior Feature Professional Landscaping, Sprinkler System, Garden
Garage Spaces 2.0
Community Features Shopping, Park, Walk/Jog Trails, Conservation Area, Highway Access, House of Worship, Private School, Public School
Utilities Available for Gas Range, for Gas Oven, for Gas Dryer
Roof Type Shingle
Total Parking Spaces 6
Garage Yes
Building
Lot Description Cul-De-Sac, Cleared, Level
Foundation Concrete Perimeter
Sewer Private Sewer
Water Private
Architectural Style Colonial
Schools
Elementary Schools Carver
Middle Schools Carver
High Schools Carber
Others
Senior Community false
Read Less
Want to know what your home might be worth? Contact us for a FREE valuation!

Our team is ready to help you sell your home for the highest possible price ASAP
Bought with Michelle Hanson • HP Realty Co.





