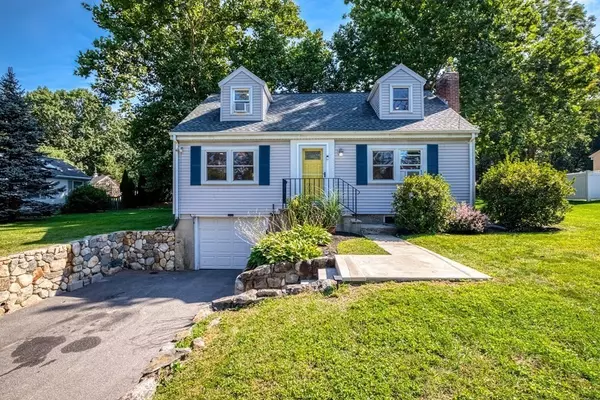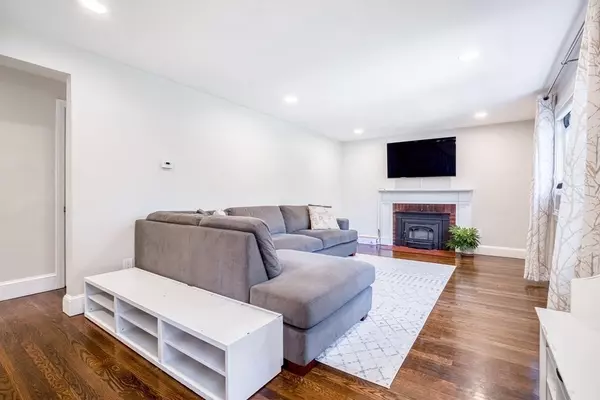$700,000
$685,000
2.2%For more information regarding the value of a property, please contact us for a free consultation.
151 North Rd Bedford, MA 01730
3 Beds
2 Baths
1,428 SqFt
Key Details
Sold Price $700,000
Property Type Single Family Home
Sub Type Single Family Residence
Listing Status Sold
Purchase Type For Sale
Square Footage 1,428 sqft
Price per Sqft $490
MLS Listing ID 72892625
Sold Date 11/03/21
Style Cape
Bedrooms 3
Full Baths 2
Year Built 1951
Annual Tax Amount $7,301
Tax Year 2021
Lot Size 0.460 Acres
Acres 0.46
Property Sub-Type Single Family Residence
Property Description
Beautifully updated classic Cape in beautiful Bedford! As you enter the front door you are greeted by gleaming dark walnut hardwood flooring throughout which adds to the modern flow of the home. The living room with a cozy fireplace is the perfect place to spend time and unwind. The dining area is open to the kitchen perfect for entertaining. The kitchen boasts white cabinets, stainless steel appliances, farmers style stainless sink, vent hood and built-in microwave, the herringbone backsplash finishes off this fabulous kitchen. Generous size bedroom and updated full bath rounds out the first floor. The second floor has two nice sized bedrooms and a full bath. The bedrooms have ample storage. Enter your back deck from the kitchen and enjoy the views of your bucolic back yard. Additional finished space in the basement can be used as an office, gym, play room or media room. Close proximity to downtown Bedford, shops and restaurants. Within 12 minutes of the Billerica Commuter Rail!
Location
State MA
County Middlesex
Zoning B
Direction Use GPS
Rooms
Basement Partial, Finished, Bulkhead
Primary Bedroom Level First
Dining Room Flooring - Hardwood
Kitchen Flooring - Stone/Ceramic Tile, Countertops - Stone/Granite/Solid, Exterior Access, Wainscoting
Interior
Heating Baseboard, Oil
Cooling None
Flooring Wood, Tile
Fireplaces Number 1
Fireplaces Type Living Room
Appliance Range, Dishwasher, Refrigerator, Washer, Dryer, Oil Water Heater, Utility Connections for Electric Range, Utility Connections for Electric Oven
Laundry Electric Dryer Hookup, Washer Hookup
Exterior
Garage Spaces 1.0
Community Features Shopping, House of Worship
Utilities Available for Electric Range, for Electric Oven
Roof Type Shingle
Total Parking Spaces 2
Garage Yes
Building
Foundation Concrete Perimeter
Sewer Public Sewer
Water Public
Architectural Style Cape
Schools
Middle Schools John Glenn
High Schools Bedford High
Read Less
Want to know what your home might be worth? Contact us for a FREE valuation!

Our team is ready to help you sell your home for the highest possible price ASAP
Bought with Team Suzanne and Company • Compass





