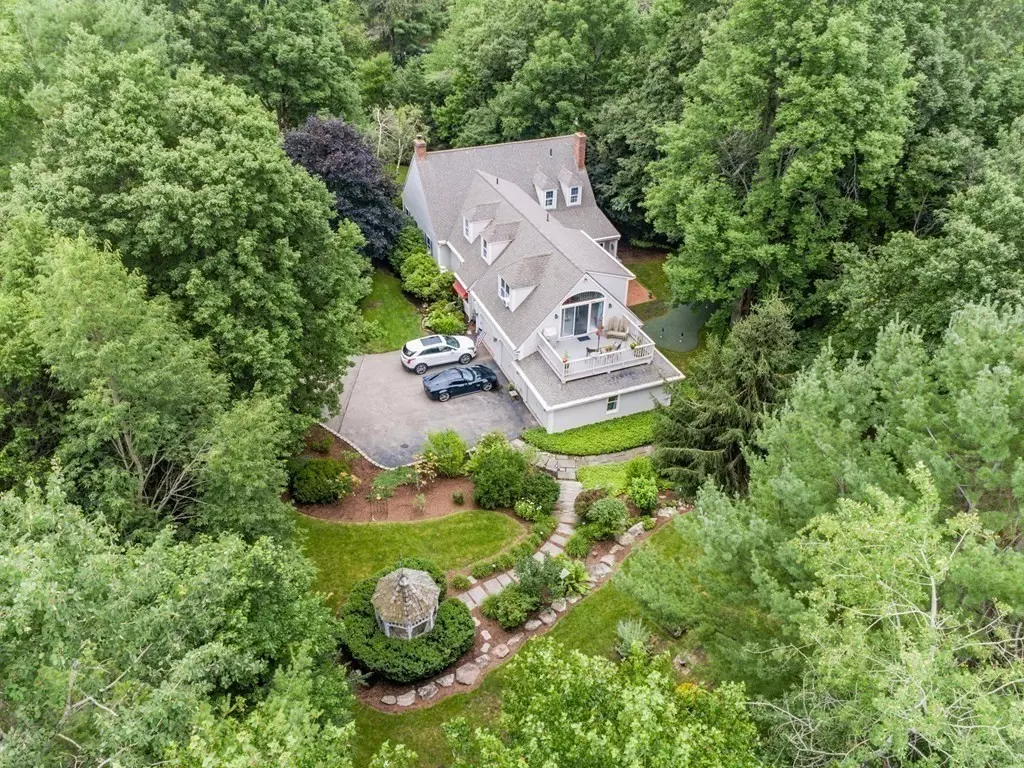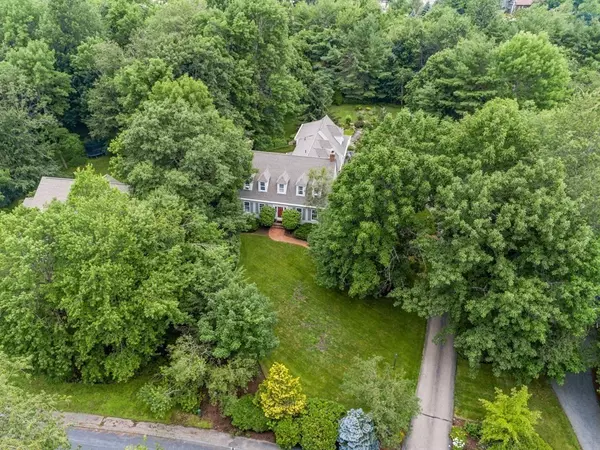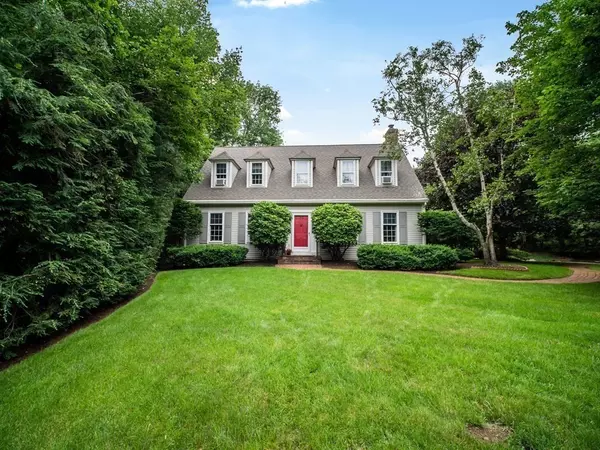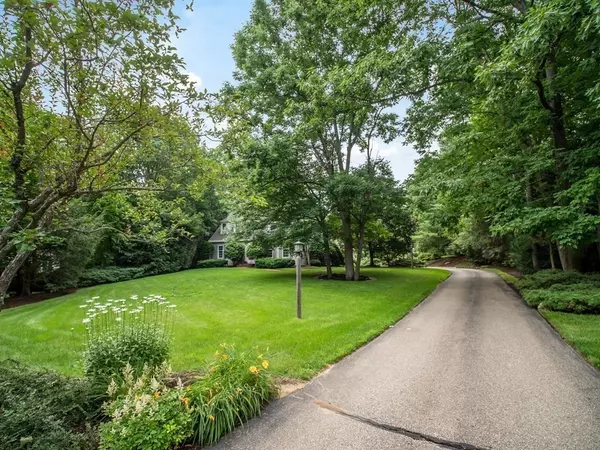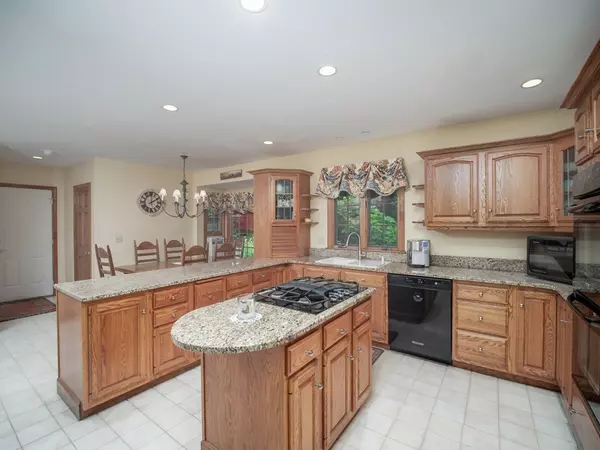$635,000
$624,900
1.6%For more information regarding the value of a property, please contact us for a free consultation.
10 Crowningshield Dr Paxton, MA 01612
4 Beds
4.5 Baths
4,113 SqFt
Key Details
Sold Price $635,000
Property Type Single Family Home
Sub Type Single Family Residence
Listing Status Sold
Purchase Type For Sale
Square Footage 4,113 sqft
Price per Sqft $154
MLS Listing ID 72863786
Sold Date 11/02/21
Style Cape
Bedrooms 4
Full Baths 4
Half Baths 1
Year Built 1986
Annual Tax Amount $11,404
Tax Year 2021
Lot Size 2.110 Acres
Acres 2.11
Property Description
Gracious Williamsburg Cape on 2 private acres! Enjoy quiet evenings on the balcony overlooking the immaculately landscaped yard with putting green and brick patio. This home offers 4 bedrooms, 4.5 baths, and three car attached garage. The first floor boasts gourmet chef kitchen with granite countertops, island featuring a gas stove top, and second staircase to the second level, a guest/in-law with full bathroom, wood fireplaced family room, gas fireplaced living room, formal dining room, laundry room and enclosed sunroom. Two staircases lead upstairs to three bedrooms all with their own full bathrooms and walk-in closets. Gorgeous Master Suite has 2 walk-in closets, full bath with jacuzzi tub and walk out private balcony to enjoy the beautiful outdoors. A fully finished basement with office, family room, wine room, bar and exercise area.
Location
State MA
County Worcester
Zoning OR4
Direction Pleasant St to Crowningshield
Rooms
Basement Full, Finished
Primary Bedroom Level Second
Interior
Interior Features Bathroom
Heating Baseboard, Oil
Cooling Window Unit(s)
Flooring Carpet, Hardwood
Fireplaces Number 2
Exterior
Exterior Feature Balcony
Garage Spaces 3.0
Roof Type Shingle
Total Parking Spaces 10
Garage Yes
Building
Lot Description Wooded
Foundation Concrete Perimeter
Sewer Private Sewer
Water Public
Architectural Style Cape
Schools
Elementary Schools Paxton Center
Middle Schools Paxton Center
High Schools Wachusett
Others
Acceptable Financing Contract
Listing Terms Contract
Read Less
Want to know what your home might be worth? Contact us for a FREE valuation!

Our team is ready to help you sell your home for the highest possible price ASAP
Bought with Belmira Mendes • Weichert REALTORS®, Hope & Associates

