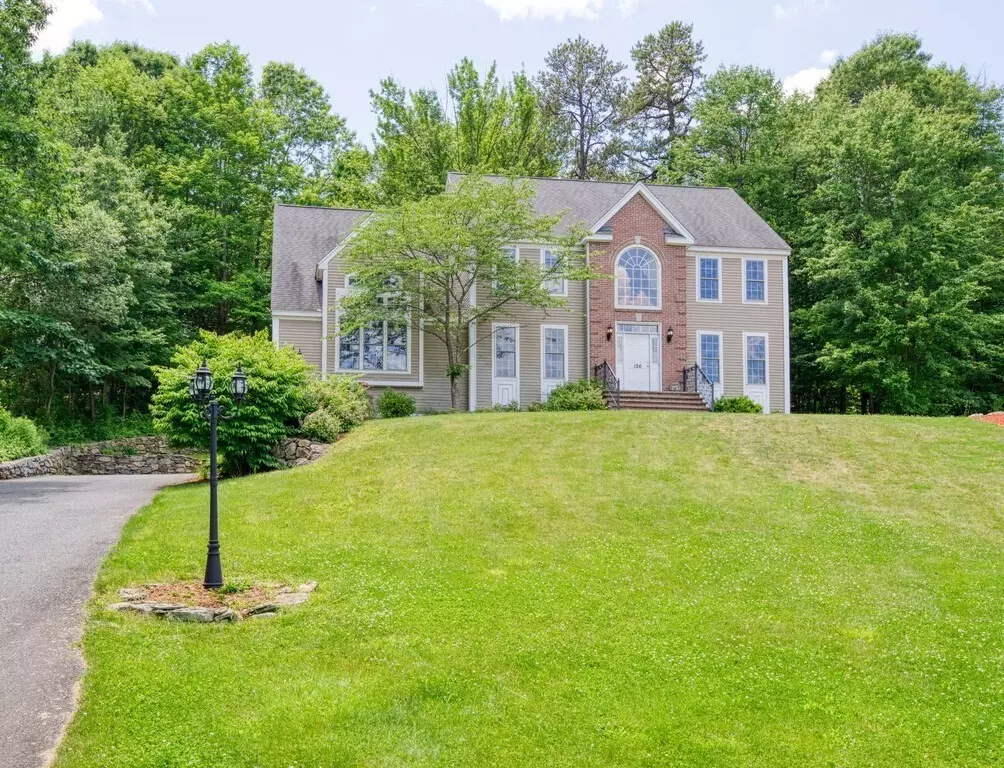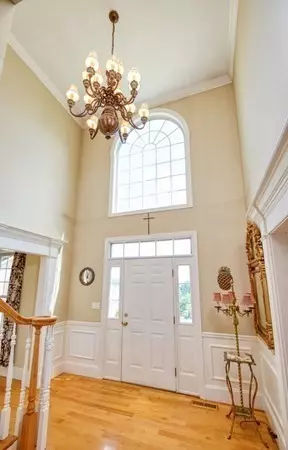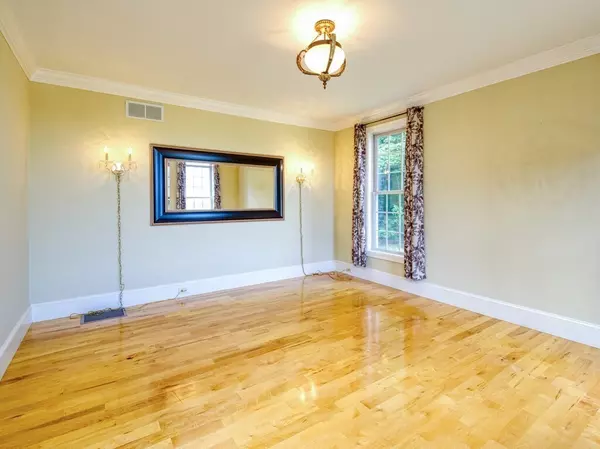$825,000
$800,000
3.1%For more information regarding the value of a property, please contact us for a free consultation.
126 Walnut Street Shrewsbury, MA 01545
4 Beds
2.5 Baths
3,256 SqFt
Key Details
Sold Price $825,000
Property Type Single Family Home
Sub Type Single Family Residence
Listing Status Sold
Purchase Type For Sale
Square Footage 3,256 sqft
Price per Sqft $253
MLS Listing ID 72849990
Sold Date 11/04/21
Style Colonial
Bedrooms 4
Full Baths 2
Half Baths 1
HOA Y/N false
Year Built 2003
Annual Tax Amount $8,227
Tax Year 2021
Lot Size 0.690 Acres
Acres 0.69
Property Sub-Type Single Family Residence
Property Description
Excellent siting and sweeping eastward views from this splendid Colonial. Grand entry foyer with handsome chandelier and radius window. Formal living room with lush moldings and generous dining room with wainscoting in the front of house. Rear of house is mostly open- from the well appointed kitchen to dining area to huge family room with fireplace, vaulted ceiling and a showstopper arched window. Maple floors through most of the first floor. Nine foot ceilings. The kitchen has center island, gorgeous granite counter tops, desk area and slider to deck and private back yard. Home office on first floor, bump out with windows and privacy. Master bedroom suite is luxurious with new carpeting, two long closets and bathroom with jetted tub. Three good sized bedrooms and full bath complete the upstairs. The finished basement is perfect for the media buff or gamer- and extra entertaining space with bar area and pool table area. Two car garage under with extra storage space and exterior door.
Location
State MA
County Worcester
Zoning RB1
Direction From Rt 9 West or Main St to Walnut
Rooms
Family Room Flooring - Wall to Wall Carpet, Window(s) - Picture, Open Floorplan, Recessed Lighting
Basement Full, Partially Finished, Interior Entry, Garage Access, Concrete
Primary Bedroom Level Second
Dining Room Flooring - Hardwood, Wainscoting, Lighting - Overhead, Crown Molding
Kitchen Flooring - Stone/Ceramic Tile, Dining Area, Countertops - Stone/Granite/Solid, Kitchen Island, Deck - Exterior, Exterior Access, Open Floorplan, Recessed Lighting, Gas Stove, Lighting - Overhead
Interior
Interior Features Cable Hookup, Closet, Lighting - Overhead, Crown Molding, Home Office, Media Room, Foyer
Heating Forced Air, Natural Gas
Cooling Central Air
Flooring Tile, Carpet, Hardwood, Flooring - Hardwood, Flooring - Wall to Wall Carpet
Fireplaces Number 1
Fireplaces Type Family Room
Appliance Range, Dishwasher, Disposal, Microwave, Refrigerator, Washer, Dryer, Electric Water Heater, Tank Water Heater, Utility Connections for Gas Range, Utility Connections for Electric Dryer
Laundry Bathroom - Half, Electric Dryer Hookup, Washer Hookup, First Floor
Exterior
Exterior Feature Storage
Garage Spaces 2.0
Community Features Shopping, Tennis Court(s), Park, Golf, Medical Facility, Laundromat, Highway Access, House of Worship, Private School, Public School, T-Station
Utilities Available for Gas Range, for Electric Dryer, Washer Hookup
Roof Type Shingle
Total Parking Spaces 4
Garage Yes
Building
Lot Description Wooded, Easements
Foundation Concrete Perimeter
Sewer Public Sewer
Water Public
Architectural Style Colonial
Schools
Middle Schools Sherwood, Oak
High Schools Shs
Others
Senior Community false
Acceptable Financing Contract
Listing Terms Contract
Read Less
Want to know what your home might be worth? Contact us for a FREE valuation!

Our team is ready to help you sell your home for the highest possible price ASAP
Bought with Lu Ouyang • Compass





