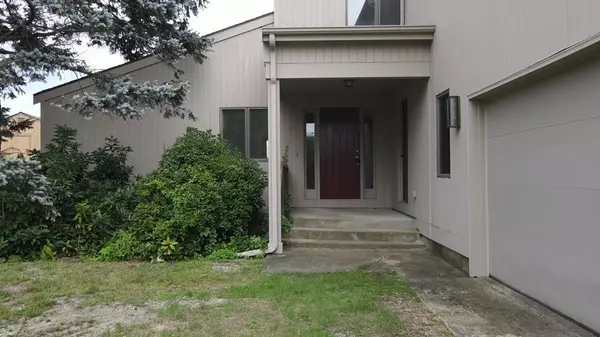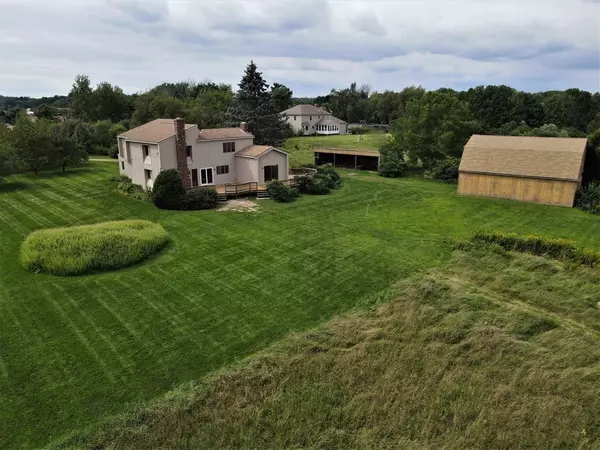$630,000
$599,900
5.0%For more information regarding the value of a property, please contact us for a free consultation.
10 Millville Rd Mendon, MA 01756
3 Beds
2.5 Baths
2,496 SqFt
Key Details
Sold Price $630,000
Property Type Single Family Home
Sub Type Single Family Residence
Listing Status Sold
Purchase Type For Sale
Square Footage 2,496 sqft
Price per Sqft $252
MLS Listing ID 72894982
Sold Date 11/03/21
Style Contemporary
Bedrooms 3
Full Baths 2
Half Baths 1
Year Built 1981
Annual Tax Amount $7,880
Tax Year 2021
Lot Size 6.200 Acres
Acres 6.2
Property Description
Mendon is the location for this Beautiful Lot " One of a Kind Property" in a Country Setting with 6.2 Acres set off a country road! Looking for a place for Horses? This Contemporary Custom built home offers 2400+ SF of Living Area with an addition of a new Master Bedroom & Full Bath almost complete bringing up the LA to 3000 SF. It needs some TLC to bring it up to its true potential. Furnace is 5-6 yrs & serviced every year. Multiple fireplaces. Extensive rear deck with several stairways to lawn and hay field. Three bedroom Septic system has PASSED. Once used for horses this 6+ acre parcel with a barn is perfect for horse lovers. Apple orchard at front entry. This property is being sold ''as is". Buyer's home inspection would be for informational purposes only.
Location
State MA
County Worcester
Zoning RES
Direction Route 16 to Millville Rd
Rooms
Family Room Flooring - Hardwood
Basement Full
Primary Bedroom Level Second
Dining Room Flooring - Wall to Wall Carpet
Kitchen Flooring - Stone/Ceramic Tile
Interior
Interior Features Mud Room
Heating Baseboard, Oil
Cooling None
Flooring Tile, Vinyl, Carpet, Hardwood, Flooring - Stone/Ceramic Tile
Fireplaces Number 3
Fireplaces Type Family Room, Living Room, Master Bedroom
Appliance Range, Dishwasher, Refrigerator, Electric Water Heater, Tank Water Heater, Utility Connections for Electric Range, Utility Connections for Electric Dryer
Laundry Flooring - Stone/Ceramic Tile, First Floor, Washer Hookup
Exterior
Exterior Feature Storage, Fruit Trees, Garden, Horses Permitted
Garage Spaces 2.0
Community Features Shopping, Golf, Medical Facility, Highway Access
Utilities Available for Electric Range, for Electric Dryer, Washer Hookup
Roof Type Shingle
Total Parking Spaces 4
Garage Yes
Building
Lot Description Level, Other
Foundation Concrete Perimeter
Sewer Private Sewer
Water Private
Architectural Style Contemporary
Others
Acceptable Financing Contract
Listing Terms Contract
Read Less
Want to know what your home might be worth? Contact us for a FREE valuation!

Our team is ready to help you sell your home for the highest possible price ASAP
Bought with Craig Hewitt • Quick Realty Group





