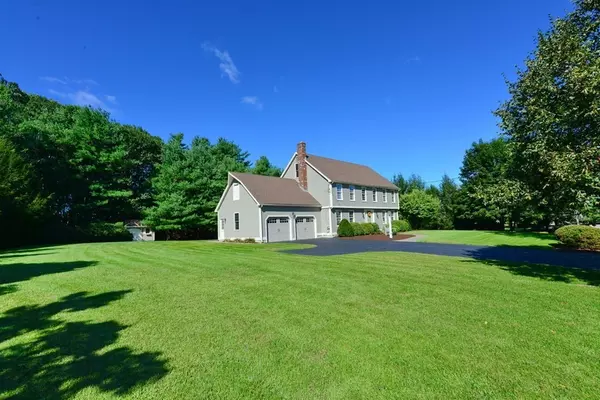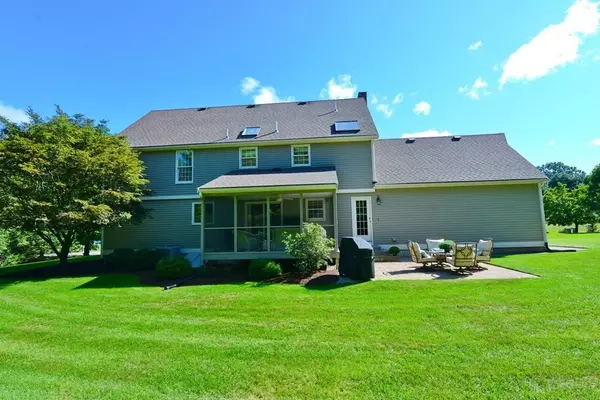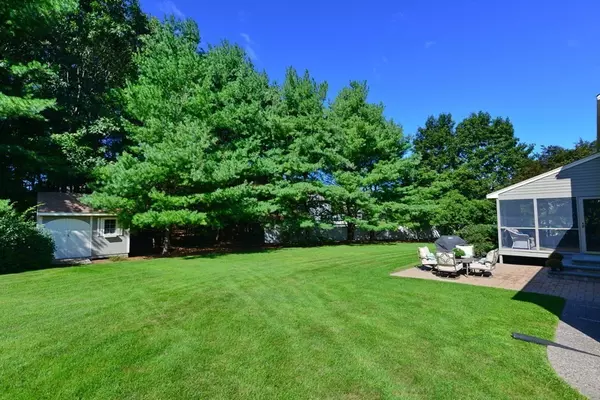$850,000
$789,000
7.7%For more information regarding the value of a property, please contact us for a free consultation.
3 Essex Street Norfolk, MA 02056
4 Beds
2.5 Baths
3,219 SqFt
Key Details
Sold Price $850,000
Property Type Single Family Home
Sub Type Single Family Residence
Listing Status Sold
Purchase Type For Sale
Square Footage 3,219 sqft
Price per Sqft $264
Subdivision Maple Park Estates
MLS Listing ID 72890915
Sold Date 11/05/21
Style Colonial
Bedrooms 4
Full Baths 2
Half Baths 1
HOA Y/N false
Year Built 1992
Annual Tax Amount $9,907
Tax Year 2021
Lot Size 0.740 Acres
Acres 0.74
Property Description
Pristine Four Bedroom Colonial Situated on .74 Acres Located in Sought After Maple Park Estates. This Home Features Spacious Granite Eat-In Kitchen with Pantry and Center Island, Oversized Stone Fireplace Family Room with Built-Ins, Formal Living and Dining Rooms, First Floor Laundry, Finished Bonus Room in Lower Level, Spacious Master Suite with Walk-In Closet, Cedar Closet and Oversized Master Bath, Good Sized Bedrooms, Screen Porch Overlooks Large Backyard and Leads to Paver Patio Which is Great for Entertaining or Relaxing, Shed for Extra Storage, New Furnace and Hot Water Tank 2020, Roof 2016, New Driveway 2015, Town Water, Title V Approved. Ideally Located Between Boston and Providence and Close Proximity to Commuter Rail. A Must See!
Location
State MA
County Norfolk
Zoning Res
Direction Park St to Maple St to Essex Rd
Rooms
Family Room Flooring - Hardwood, Chair Rail, Recessed Lighting
Basement Full, Bulkhead, Concrete
Primary Bedroom Level Second
Dining Room Flooring - Hardwood, Chair Rail, Lighting - Overhead
Kitchen Flooring - Stone/Ceramic Tile, Dining Area, Pantry, Countertops - Stone/Granite/Solid, Kitchen Island, Slider, Lighting - Pendant
Interior
Interior Features Recessed Lighting, Bonus Room, Central Vacuum
Heating Baseboard, Oil
Cooling Central Air
Flooring Tile, Carpet, Hardwood, Flooring - Wall to Wall Carpet
Fireplaces Number 1
Fireplaces Type Family Room
Appliance Range, Dishwasher, Microwave, Refrigerator, Tank Water Heater, Utility Connections for Electric Range, Utility Connections for Electric Dryer
Laundry Electric Dryer Hookup, Washer Hookup, First Floor
Exterior
Exterior Feature Rain Gutters, Storage
Garage Spaces 2.0
Community Features Public Transportation, Shopping, Highway Access, Public School, T-Station, Sidewalks
Utilities Available for Electric Range, for Electric Dryer, Washer Hookup
Roof Type Shingle
Total Parking Spaces 4
Garage Yes
Building
Foundation Concrete Perimeter
Sewer Private Sewer
Water Public
Architectural Style Colonial
Schools
Elementary Schools Freeman/H Olive
Middle Schools King Philip Jr
High Schools King Philip Hs
Others
Senior Community false
Read Less
Want to know what your home might be worth? Contact us for a FREE valuation!

Our team is ready to help you sell your home for the highest possible price ASAP
Bought with Michael Lavery • eXp Realty





