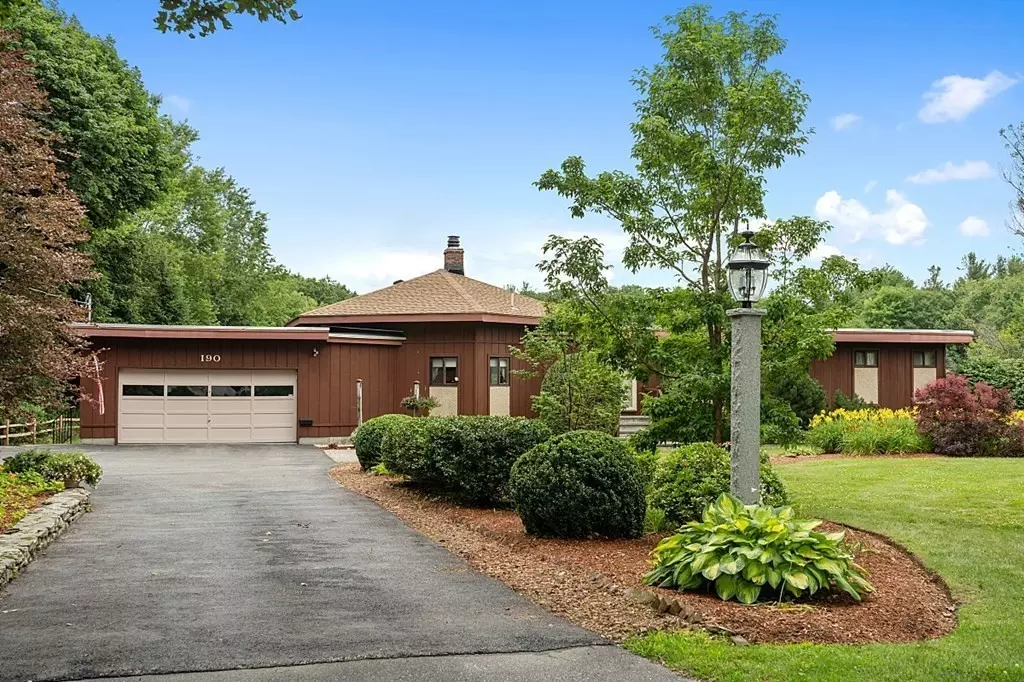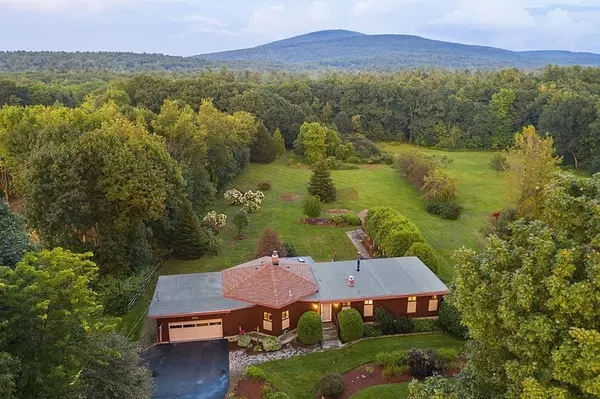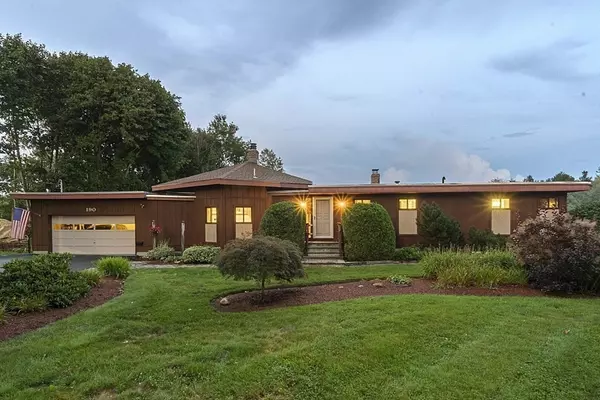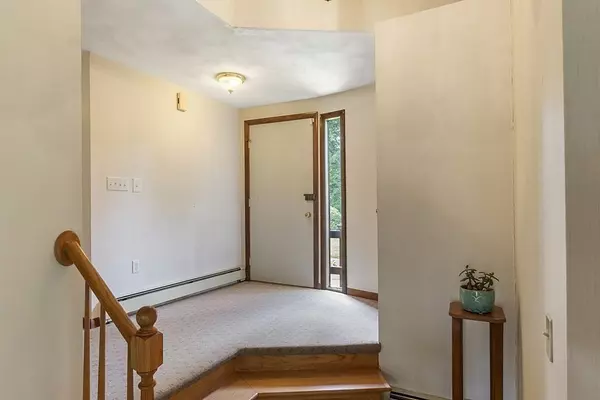$525,000
$484,000
8.5%For more information regarding the value of a property, please contact us for a free consultation.
190 Davis Road Westminster, MA 01473
3 Beds
2 Baths
2,414 SqFt
Key Details
Sold Price $525,000
Property Type Single Family Home
Sub Type Single Family Residence
Listing Status Sold
Purchase Type For Sale
Square Footage 2,414 sqft
Price per Sqft $217
MLS Listing ID 72892064
Sold Date 11/10/21
Style Ranch
Bedrooms 3
Full Baths 2
Year Built 1972
Annual Tax Amount $4,712
Tax Year 2021
Lot Size 2.500 Acres
Acres 2.5
Property Description
Desirable neighborhood in Westminster's south side. Custom design hexagon-with-attached-ell ranch is excitingly different and unique! Lovingly maintained by original family. The hexagon contains the kitchen with Corian counters and hickory cabinetry, then opens to dining and living areas with vaulted wood ceiling and spiral stairs to loft space. Four season sunroom opens onto decking and patio area overlooking private flat yard, perfect setting for a pool or a soccer game! The ell encompasses 3 bedrooms and 2 baths and laundry. Master suite with slider to deck, Brazilian cherry flooring, & master bath with floor to ceiling tiled shower and multiple shower jets. Main bath with tiled shower/jetted tub and radiant heat. Lower level has finished family room, storage, and workshop area. Impeccably maintained, mature grounds with colorful plantings and flowering shrubs in a tranquil wooded setting. Enjoy the close proximity of Mt. Wachusett for hiking and skiing.
Location
State MA
County Worcester
Zoning R3
Direction South Street to Harrington Road to Davis Road
Rooms
Family Room Wood / Coal / Pellet Stove, Flooring - Hardwood, Flooring - Stone/Ceramic Tile, Exterior Access, Lighting - Overhead
Basement Partial, Partially Finished, Interior Entry, Bulkhead, Concrete, Slab
Primary Bedroom Level Main
Dining Room Vaulted Ceiling(s), Flooring - Wall to Wall Carpet, Open Floorplan
Kitchen Closet/Cabinets - Custom Built, Flooring - Stone/Ceramic Tile, Countertops - Stone/Granite/Solid, Kitchen Island, Recessed Lighting
Interior
Interior Features Slider, Ceiling - Vaulted, Closet, Lighting - Overhead, Sun Room, Foyer, Loft
Heating Central, Baseboard, Oil, Electric
Cooling None
Flooring Wood, Tile, Carpet, Flooring - Stone/Ceramic Tile, Flooring - Wall to Wall Carpet
Fireplaces Number 1
Fireplaces Type Living Room
Appliance Range, Dishwasher, Microwave, Refrigerator, Washer, Dryer, Oil Water Heater, Tank Water Heaterless, Utility Connections for Electric Range, Utility Connections for Electric Dryer
Laundry Flooring - Hardwood, Electric Dryer Hookup, Washer Hookup, Lighting - Overhead, First Floor
Exterior
Exterior Feature Storage, Fruit Trees
Garage Spaces 2.0
Community Features Shopping, Stable(s), Golf, Laundromat, Highway Access, House of Worship, Public School
Utilities Available for Electric Range, for Electric Dryer, Washer Hookup
Roof Type Shingle, Rubber
Total Parking Spaces 6
Garage Yes
Building
Lot Description Cleared
Foundation Concrete Perimeter, Slab
Sewer Private Sewer
Water Private
Architectural Style Ranch
Schools
Elementary Schools Westminster Ele
Middle Schools Overlook
High Schools Oakmont
Read Less
Want to know what your home might be worth? Contact us for a FREE valuation!

Our team is ready to help you sell your home for the highest possible price ASAP
Bought with Deborah O'Hanlon • Lamacchia Realty, Inc.





