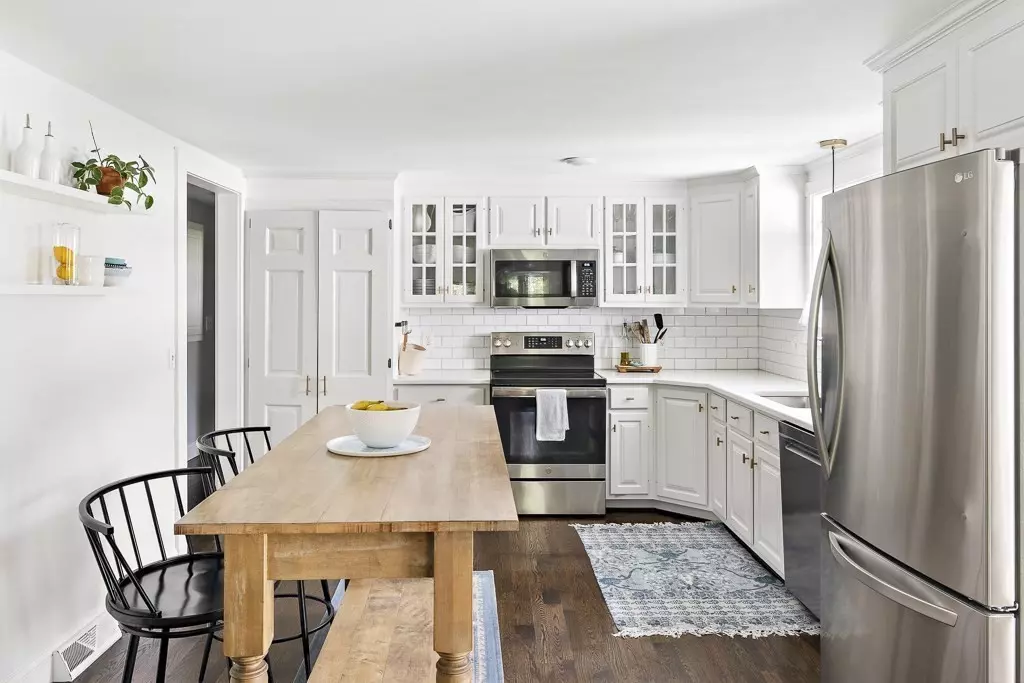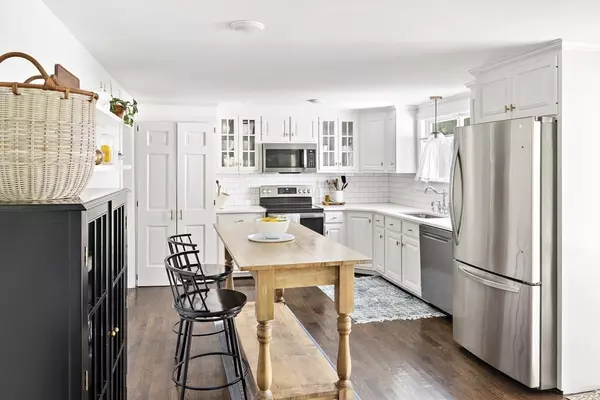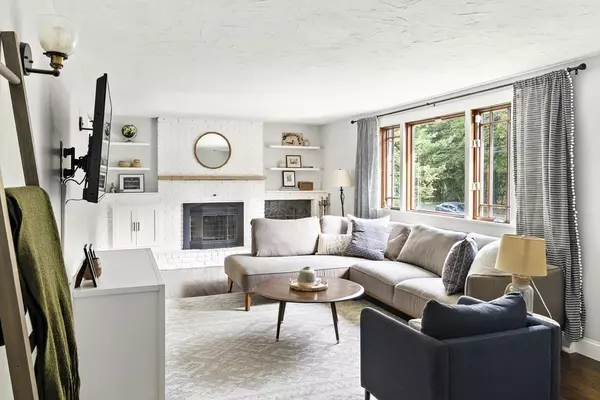$510,000
$449,900
13.4%For more information regarding the value of a property, please contact us for a free consultation.
29 Highland Street Stoughton, MA 02072
3 Beds
1.5 Baths
1,589 SqFt
Key Details
Sold Price $510,000
Property Type Single Family Home
Sub Type Single Family Residence
Listing Status Sold
Purchase Type For Sale
Square Footage 1,589 sqft
Price per Sqft $320
MLS Listing ID 72901368
Sold Date 11/04/21
Style Ranch
Bedrooms 3
Full Baths 1
Half Baths 1
HOA Y/N false
Year Built 1974
Annual Tax Amount $5,541
Tax Year 2021
Lot Size 0.540 Acres
Acres 0.54
Property Sub-Type Single Family Residence
Property Description
This tastefully renovated, modern home with a Mid Century vibe is bathed in natural light. The intelligent, open floor plan flows seamlessly from one room to the next. It's a suburban oasis, set back from the street, on a half acre of land. Experience self sufficient living with earth's natural resources including nutritious well water, gardens and vegetable beds. Relax in the gorgeous sunroom with skylights or grill on the patio! NEW KITCHEN appliances, sink, counters and hardwood floors. NEW BATHROOMS tiles, sinks, toilets and vanities! And a working fireplace for those chilly cozy, New England winters! There is plenty of storage, inside and out. A full, partially finished basement and two storage sheds outside. This property is less than 30 miles outside of Boston and there is a commuter rail close by for those that commute.
Location
State MA
County Norfolk
Zoning RA
Direction Bay Road to Highland St
Rooms
Family Room Flooring - Stone/Ceramic Tile
Basement Full, Partially Finished, Sump Pump, Concrete
Primary Bedroom Level First
Dining Room Flooring - Hardwood
Kitchen Flooring - Hardwood, Dining Area, Countertops - Stone/Granite/Solid, Open Floorplan, Recessed Lighting
Interior
Interior Features Cathedral Ceiling(s), Sun Room
Heating Forced Air, Oil
Cooling Window Unit(s), Other
Flooring Carpet, Hardwood, Flooring - Stone/Ceramic Tile
Fireplaces Number 1
Fireplaces Type Living Room
Appliance Range, Dishwasher, Microwave, Refrigerator, Washer, Dryer
Exterior
Community Features Public Transportation, Shopping, Park, Bike Path, Highway Access, House of Worship, Private School, Public School
Roof Type Shingle
Total Parking Spaces 3
Garage No
Building
Lot Description Gentle Sloping
Foundation Concrete Perimeter
Sewer Private Sewer
Water Private
Architectural Style Ranch
Others
Senior Community false
Read Less
Want to know what your home might be worth? Contact us for a FREE valuation!

Our team is ready to help you sell your home for the highest possible price ASAP
Bought with Tina Davis Chiruna • Lamacchia Realty, Inc.





