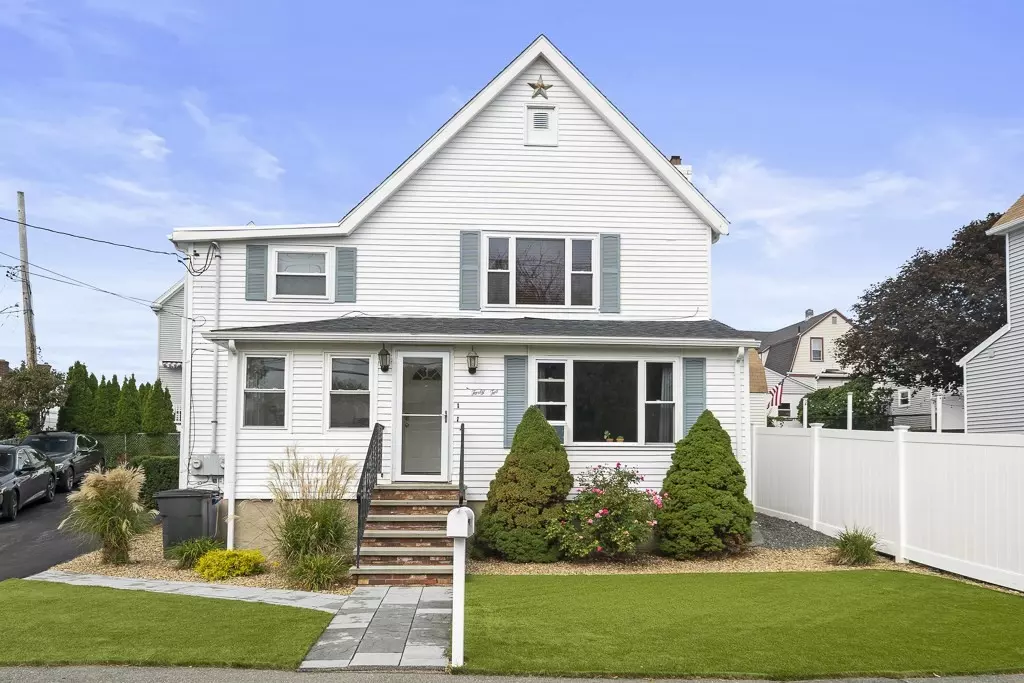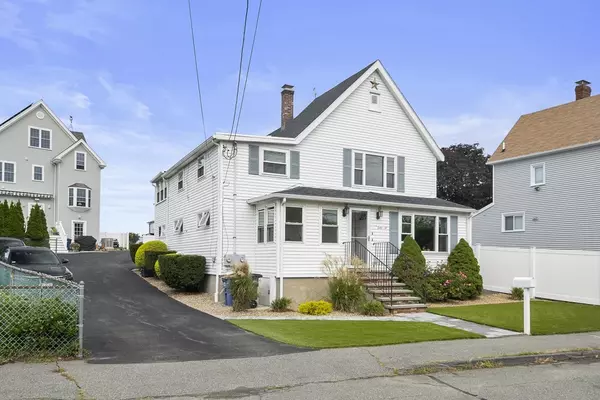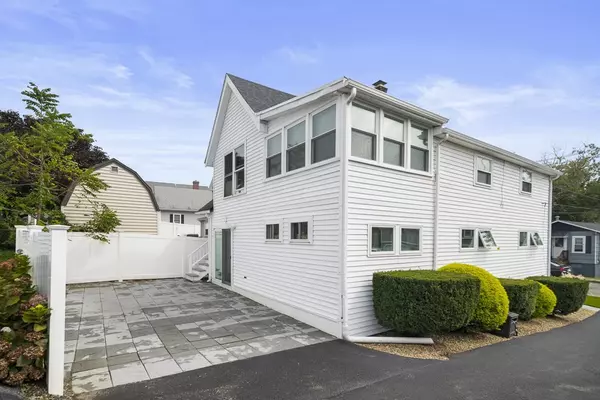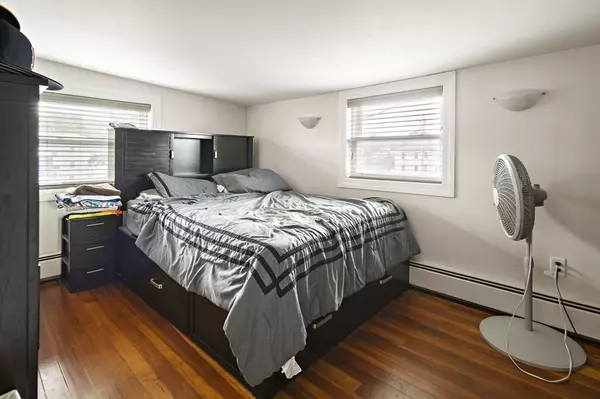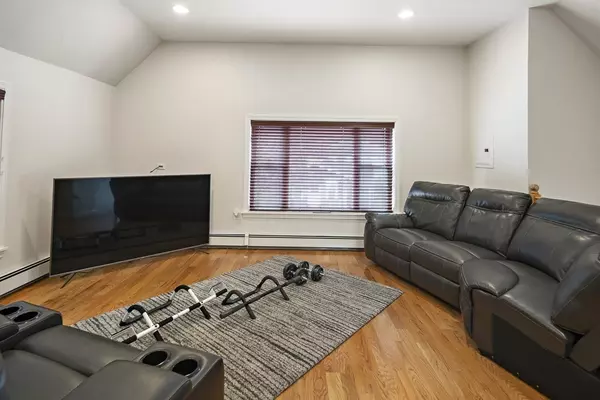$710,000
$699,000
1.6%For more information regarding the value of a property, please contact us for a free consultation.
42 - 44 Babcock Quincy, MA 02169
5 Beds
2 Baths
1,816 SqFt
Key Details
Sold Price $710,000
Property Type Multi-Family
Sub Type 2 Family - 2 Units Up/Down
Listing Status Sold
Purchase Type For Sale
Square Footage 1,816 sqft
Price per Sqft $390
MLS Listing ID 72897935
Sold Date 11/10/21
Bedrooms 5
Full Baths 2
Year Built 1905
Annual Tax Amount $5,400
Tax Year 2020
Lot Size 6,098 Sqft
Acres 0.14
Property Description
Rare two-family offering in Hough's Neck by the sea features skyline & water views. Spaciousfirst floor has a picture window, wood burning fireplace & sliders to patio plus full basement. Fenced lawn accented by whitepicket fence & mature plantings and turfed front yard. Direct access to upper unit living room with pass thru kitchen& pantry towards dining room &sun porch. Newer windows, roof, siding & heating systems. Easy access to "T", commuter rail service & freeways.
Location
State MA
County Norfolk
Area Houghs Neck
Zoning Res
Direction Quincy Shore Drive or Quincy Center take Sea Street & bear left onto Babcock St.
Rooms
Basement Full, Bulkhead
Interior
Interior Features Unit 1 Rooms(Living Room, Dining Room, Kitchen), Unit 2 Rooms(Living Room, Dining Room, Kitchen)
Heating Unit 1(Oil), Unit 2(Oil)
Cooling Unit 1(Window AC), Unit 2(Window AC)
Flooring Wood, Unit 1(undefined)
Fireplaces Number 1
Fireplaces Type Unit 1(Fireplace - Wood burning)
Appliance Unit 1(Wall Oven, Dishwasher, Refrigerator, Freezer, Washer, Dryer), Unit 2(Range, Wall Oven, Dishwasher, Microwave, Countertop Range, Refrigerator, Freezer, Washer, Dryer), Oil Water Heater, Utility Connections for Gas Range, Utility Connections for Gas Oven
Exterior
Community Features Public Transportation, Shopping, Park, Laundromat, Highway Access, House of Worship, Marina, Public School
Utilities Available for Gas Range, for Gas Oven
Waterfront Description Beach Front, Bay, Ocean, 0 to 1/10 Mile To Beach
View Y/N Yes
View City View(s), Scenic View(s)
Roof Type Shingle
Total Parking Spaces 3
Garage No
Building
Lot Description Easements
Story 3
Foundation Concrete Perimeter
Sewer Public Sewer
Water Public
Others
Acceptable Financing Contract
Listing Terms Contract
Read Less
Want to know what your home might be worth? Contact us for a FREE valuation!

Our team is ready to help you sell your home for the highest possible price ASAP
Bought with North Star Group • Compass

