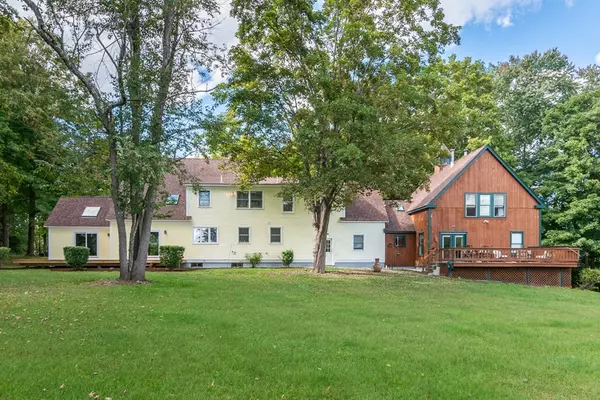$872,500
$899,000
2.9%For more information regarding the value of a property, please contact us for a free consultation.
41 Prescott St Pepperell, MA 01463
5 Beds
4 Baths
4,188 SqFt
Key Details
Sold Price $872,500
Property Type Single Family Home
Sub Type Single Family Residence
Listing Status Sold
Purchase Type For Sale
Square Footage 4,188 sqft
Price per Sqft $208
MLS Listing ID 72892348
Sold Date 11/12/21
Style Colonial
Bedrooms 5
Full Baths 3
Half Baths 2
Year Built 1989
Annual Tax Amount $10,801
Tax Year 2020
Lot Size 1.900 Acres
Acres 1.9
Property Description
A ONE OF A KIND renovated 1-family Colonial w/ 2-residential units set back on over 1.5 acres *MAIN* Farmhouse meets modern with a perfect blend of accent elements from exposed beams, knotty pine floors, white washed floor to ceiling brick fireplace and beautiful dark blue Kitchen cabinetry. Addt'l features include Master BDRM w/ cathedral ceilings & skylights + WIC, walk up Attic, unfinished BSMNT w/ garage access & newer roof. *2nd RES* Inlaw as spacious as a house offering a separate 2-car Garage, unfinished BSMNT, FHW oil boiler, Guest ½ BA on 1st FLR, updated Kitchen, DR & front to back LR along w/ a separate driveway & back deck. *BARN* Partially finished main level w/ cabinetry, Full BA, 3rd FLR loft w/ lift boom, FHW heat, propane & 2-car Garage. *GROUNDS* Faces 100+ acres of farmland behind & large front yard. AMPLE space & opportunity here! Separate utilities for all 3 buildings w/ their own heat source & electric meters for easy tracking!
Location
State MA
County Middlesex
Zoning RUR
Direction Use GPS
Rooms
Basement Full, Garage Access, Concrete, Unfinished
Interior
Interior Features Central Vacuum
Heating Baseboard, Oil
Cooling None
Flooring Tile, Carpet, Hardwood
Fireplaces Number 2
Appliance Range, Dishwasher, Microwave, Refrigerator, Tank Water Heater, Plumbed For Ice Maker, Utility Connections for Electric Range, Utility Connections for Electric Oven, Utility Connections for Electric Dryer
Laundry Washer Hookup
Exterior
Garage Spaces 6.0
Community Features Shopping, Tennis Court(s), Walk/Jog Trails, Stable(s), Golf, Medical Facility, Laundromat, Bike Path, Conservation Area, House of Worship, Public School
Utilities Available for Electric Range, for Electric Oven, for Electric Dryer, Washer Hookup, Icemaker Connection
Roof Type Shingle
Total Parking Spaces 10
Garage Yes
Building
Lot Description Easements, Cleared, Gentle Sloping
Foundation Concrete Perimeter
Sewer Private Sewer
Water Public
Architectural Style Colonial
Schools
Elementary Schools Varnum Brook
Middle Schools Nissitissit
High Schools North Middlesex
Read Less
Want to know what your home might be worth? Contact us for a FREE valuation!

Our team is ready to help you sell your home for the highest possible price ASAP
Bought with Team Suzanne and Company • Compass





