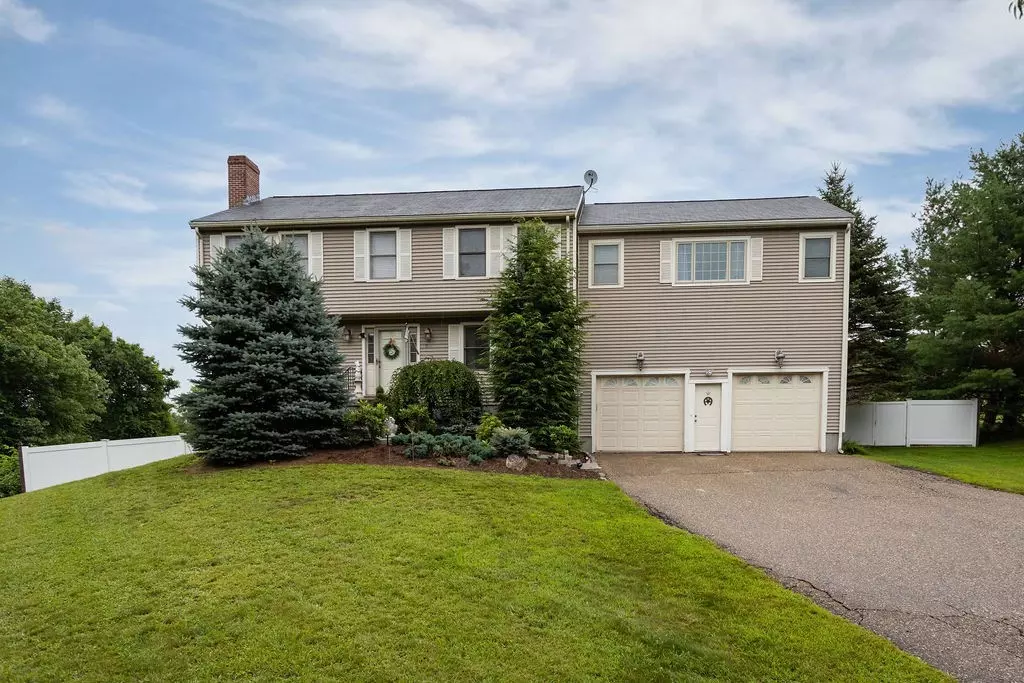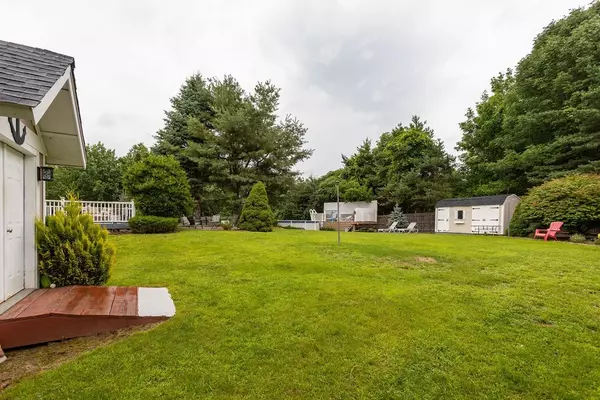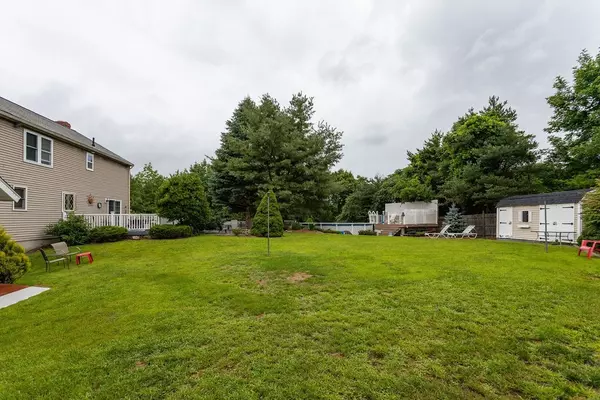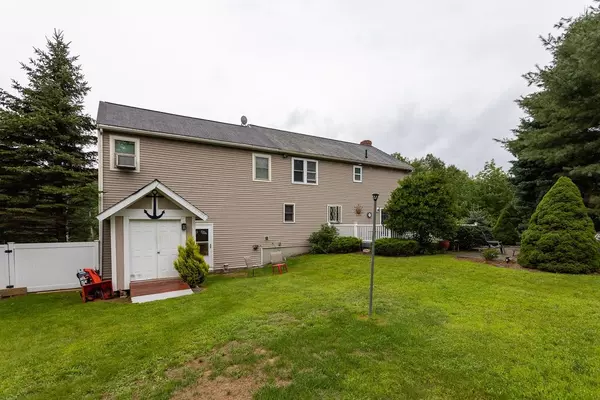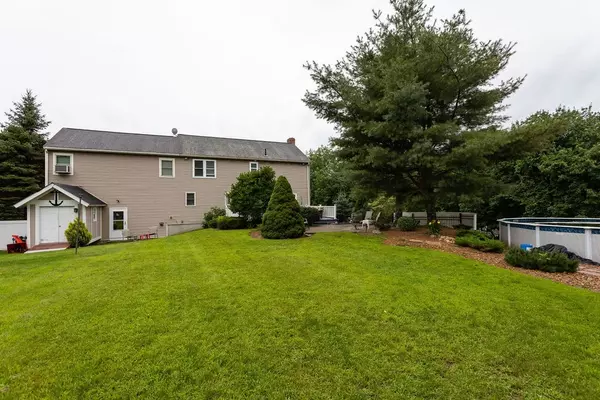$470,000
$489,900
4.1%For more information regarding the value of a property, please contact us for a free consultation.
860 Pleasant St Paxton, MA 01612
3 Beds
1.5 Baths
2,402 SqFt
Key Details
Sold Price $470,000
Property Type Single Family Home
Sub Type Single Family Residence
Listing Status Sold
Purchase Type For Sale
Square Footage 2,402 sqft
Price per Sqft $195
MLS Listing ID 72874268
Sold Date 11/12/21
Style Colonial
Bedrooms 3
Full Baths 1
Half Baths 1
HOA Y/N false
Year Built 1996
Annual Tax Amount $7,399
Tax Year 2021
Lot Size 1.990 Acres
Acres 1.99
Property Description
This lovingly maintained center entrance colonial is situated on nearly 2 acres of lush grounds. With two decks, a paver patio and an above ground pool, you won't want to leave! The amenities continue in the attached, oversized two-car garage and open concept kitchen + living area with sliders to the back. Partially finished lower level with ample storage space. Stunning master suite with sitting room and loaded with storage space. Oversized closets in second and third bedrooms. Fantastic commuter access. Wachusett school district! Offer accepted; Sat, 8/14 Open House CANCELLED.
Location
State MA
County Worcester
Zoning 0R4
Direction Please use GPS
Rooms
Family Room Flooring - Wall to Wall Carpet, Recessed Lighting, Remodeled
Basement Partially Finished, Bulkhead
Primary Bedroom Level Second
Dining Room Flooring - Hardwood
Kitchen Ceiling Fan(s), Flooring - Stone/Ceramic Tile, Dining Area, Exterior Access, Open Floorplan, Recessed Lighting, Slider, Stainless Steel Appliances
Interior
Heating Baseboard, Oil
Cooling Window Unit(s)
Flooring Tile, Vinyl, Carpet, Hardwood
Fireplaces Number 1
Fireplaces Type Living Room
Appliance Range, Dishwasher, Microwave, Refrigerator, Utility Connections for Electric Range, Utility Connections for Electric Dryer
Laundry Washer Hookup
Exterior
Exterior Feature Decorative Lighting
Garage Spaces 2.0
Fence Fenced/Enclosed, Fenced
Pool Above Ground
Community Features Shopping, Pool, Park, Walk/Jog Trails, Golf, Medical Facility, Bike Path, Conservation Area, Highway Access, House of Worship, Private School, Public School
Utilities Available for Electric Range, for Electric Dryer, Washer Hookup
Roof Type Shingle
Total Parking Spaces 6
Garage Yes
Private Pool true
Building
Lot Description Sloped
Foundation Concrete Perimeter
Sewer Private Sewer
Water Private
Architectural Style Colonial
Others
Senior Community false
Read Less
Want to know what your home might be worth? Contact us for a FREE valuation!

Our team is ready to help you sell your home for the highest possible price ASAP
Bought with Elaine Evans Group • Leading Edge Real Estate

