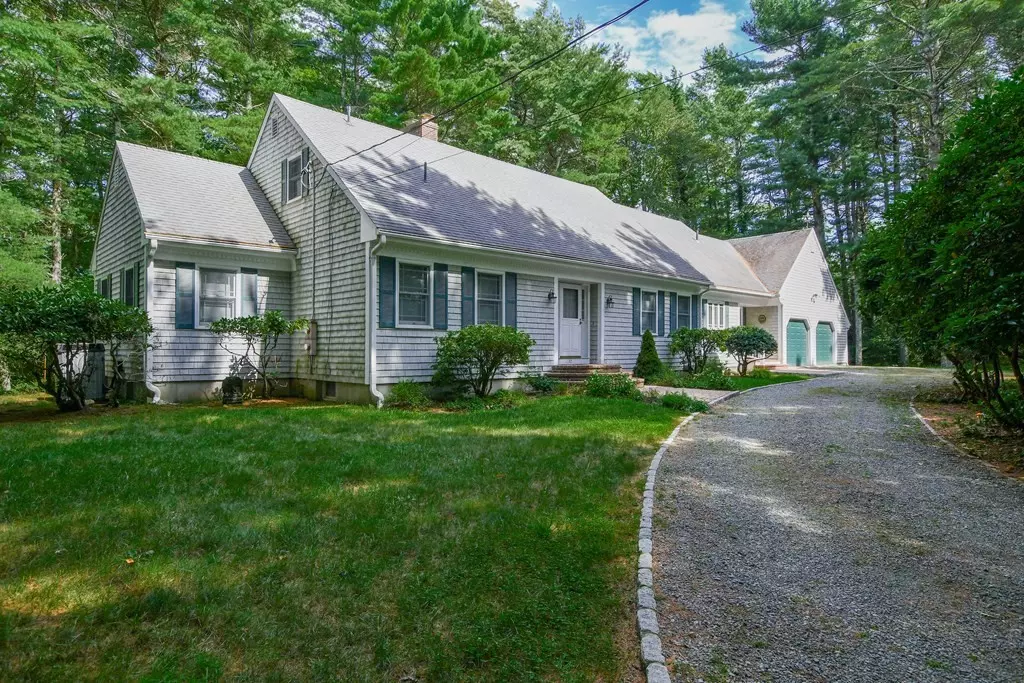$1,400,000
$1,360,000
2.9%For more information regarding the value of a property, please contact us for a free consultation.
37 Register Road Marion, MA 02738
4 Beds
2.5 Baths
3,068 SqFt
Key Details
Sold Price $1,400,000
Property Type Single Family Home
Sub Type Single Family Residence
Listing Status Sold
Purchase Type For Sale
Square Footage 3,068 sqft
Price per Sqft $456
Subdivision Piney Point
MLS Listing ID 72899189
Sold Date 11/15/21
Style Cape
Bedrooms 4
Full Baths 2
Half Baths 1
HOA Fees $81/ann
HOA Y/N true
Year Built 1974
Annual Tax Amount $13,708
Tax Year 2921
Lot Size 2.260 Acres
Acres 2.26
Property Description
Do not miss out on the opportunity to purchase this meticulous and move in ready Cape Cod style home in highly desirable Piney Point. This 4 bedroom, 2.5 bathroom home has only had one owner and has been remodeled and well maintained.The first floor boasts spacious entry way that leads into an open and remodeled kitchen with dining area and wet bar, as well as the large living room with fireplace. Both kitchen and living room lead out to the 3 season room with a with electric heat. There is a mudroom complete with laundry, 1/2 bath and access to oversized two car garage. Master bedroom and office/den finishes off the first floor. The second floor consists of 3 bedrooms and one full bathroom. There is a large unfinished storage space above the garage.Generous size wood deck spans the back of the house. The 2.26 acre property offers privacy and endless opportunities for development.
Location
State MA
County Plymouth
Zoning RES
Direction Point Road to left on Rogers Drive to right on Register Road.
Rooms
Family Room Skylight, Ceiling Fan(s), Flooring - Stone/Ceramic Tile, Exterior Access
Basement Full, Bulkhead, Sump Pump, Concrete
Primary Bedroom Level First
Kitchen Flooring - Stone/Ceramic Tile, Dining Area, Countertops - Stone/Granite/Solid, Kitchen Island, Wet Bar, Breakfast Bar / Nook, Cabinets - Upgraded, Recessed Lighting, Remodeled, Stainless Steel Appliances, Wine Chiller
Interior
Interior Features Closet, Office
Heating Forced Air
Cooling Central Air
Flooring Wood, Tile, Carpet, Flooring - Hardwood
Fireplaces Number 1
Fireplaces Type Living Room
Appliance Oil Water Heater, Plumbed For Ice Maker, Utility Connections for Electric Range, Utility Connections for Electric Oven, Utility Connections for Electric Dryer
Laundry First Floor, Washer Hookup
Exterior
Exterior Feature Rain Gutters
Garage Spaces 2.0
Community Features Shopping, Tennis Court(s), Park, Walk/Jog Trails, Stable(s), Golf, Medical Facility, Laundromat, Conservation Area, Highway Access, House of Worship, Marina, Private School, Public School
Utilities Available for Electric Range, for Electric Oven, for Electric Dryer, Washer Hookup, Icemaker Connection
Waterfront Description Beach Front, Bay, Walk to, 3/10 to 1/2 Mile To Beach, Beach Ownership(Private)
Roof Type Shingle
Total Parking Spaces 6
Garage Yes
Building
Lot Description Wooded, Level
Foundation Concrete Perimeter
Sewer Private Sewer
Water Public
Architectural Style Cape
Schools
Elementary Schools Sippican School
Middle Schools Old Rochester
High Schools Old Rochester
Others
Senior Community false
Acceptable Financing Contract
Listing Terms Contract
Read Less
Want to know what your home might be worth? Contact us for a FREE valuation!

Our team is ready to help you sell your home for the highest possible price ASAP
Bought with Margaret Gee • Converse Company Real Estate





