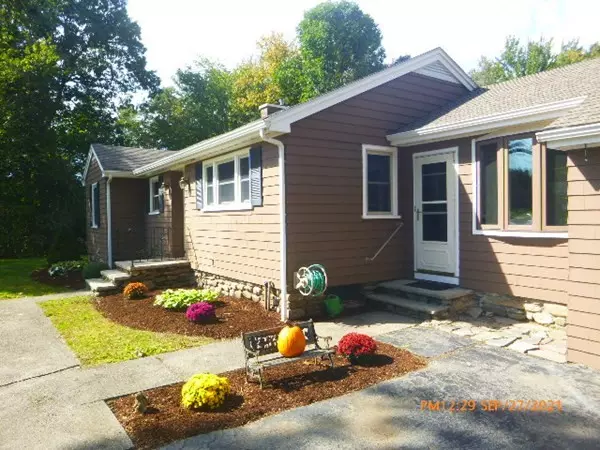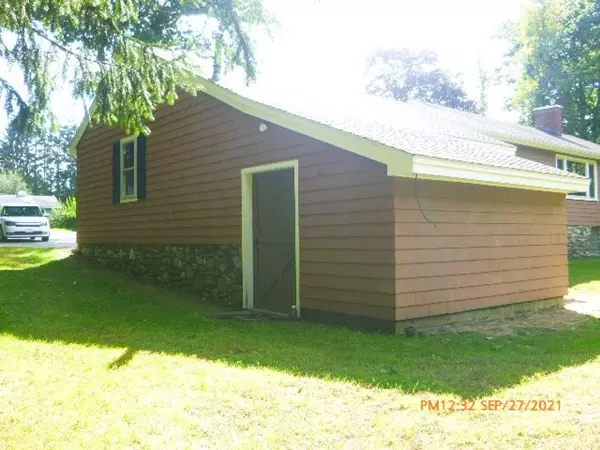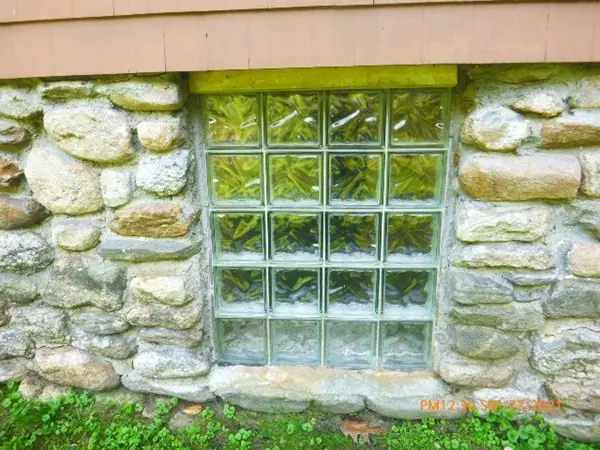$309,000
$309,900
0.3%For more information regarding the value of a property, please contact us for a free consultation.
190 West St Paxton, MA 01612
2 Beds
1 Bath
1,500 SqFt
Key Details
Sold Price $309,000
Property Type Single Family Home
Sub Type Single Family Residence
Listing Status Sold
Purchase Type For Sale
Square Footage 1,500 sqft
Price per Sqft $206
MLS Listing ID 72901309
Sold Date 11/15/21
Style Ranch
Bedrooms 2
Full Baths 1
HOA Y/N false
Year Built 1953
Annual Tax Amount $4,788
Tax Year 2021
Lot Size 0.830 Acres
Acres 0.83
Property Description
Classic Paxton Ranch melds Traditional quality and features with constant care and updates. 2 Bedrooms plus Knotty Pine Den. large fireplaced living room with wood burning fireplace, built ins and large bay window overlooking Private and flat back yard... that You will love! Brand New bathroom, Sunny kitchen with cozy dining area. Large heated family room in lower level with great 1950s block windows. Three bay attached saltbox garage.. Third bay on back ..smaller and perfect for lawn equipment, garden shed or storage for motorcycles.. Features and upgrades include 2009: 30 Year roof ,Repointed chimney, PVC Trim, doors and gutters. Young Replacement windows and boiler (3 zones). Hardwoods, walk up attic, swirled plaster ceilings and more. Flue for Woodstove in Lower level, cedar closet. Great location in town that is both close to School and Moore State Park and all it offers. Seller has bids for New 3 Bedroom Septic System to be installed.. Open House Saturday October 9th 11- 1.
Location
State MA
County Worcester
Zoning OR4
Direction On West Street almost across from Suomi Street.
Rooms
Family Room Closet, Flooring - Laminate
Basement Full, Partially Finished, Walk-Out Access, Interior Entry, Bulkhead, Sump Pump
Primary Bedroom Level First
Kitchen Flooring - Stone/Ceramic Tile, Dining Area, Exterior Access
Interior
Interior Features Beamed Ceilings, Beadboard, Den
Heating Baseboard, Oil
Cooling None, Whole House Fan
Flooring Tile, Vinyl, Laminate, Hardwood, Flooring - Laminate
Fireplaces Number 1
Fireplaces Type Living Room
Appliance Range, Dishwasher, Refrigerator, Range Hood, Oil Water Heater, Tank Water Heater, Tankless Water Heater, Water Heater(Separate Booster), Utility Connections for Electric Range, Utility Connections for Electric Oven, Utility Connections for Electric Dryer
Laundry In Basement, Washer Hookup
Exterior
Exterior Feature Rain Gutters, Storage, Garden, Stone Wall
Garage Spaces 2.0
Community Features Pool, Tennis Court(s), Park, Walk/Jog Trails, Stable(s), Golf, Bike Path, Conservation Area, House of Worship, Public School
Utilities Available for Electric Range, for Electric Oven, for Electric Dryer, Washer Hookup
Roof Type Shingle
Total Parking Spaces 6
Garage Yes
Building
Lot Description Wooded, Level
Foundation Concrete Perimeter, Stone
Sewer Private Sewer
Water Public
Architectural Style Ranch
Schools
Elementary Schools Paxton Center
Middle Schools Paxton Center
High Schools Wachusett
Others
Senior Community false
Read Less
Want to know what your home might be worth? Contact us for a FREE valuation!

Our team is ready to help you sell your home for the highest possible price ASAP
Bought with Dianne Zottoli • Holden Realty Inc.





