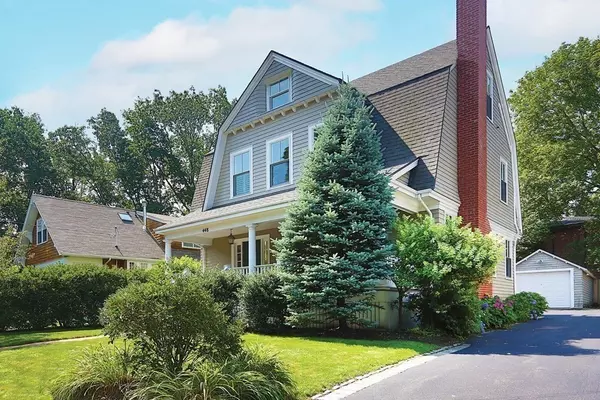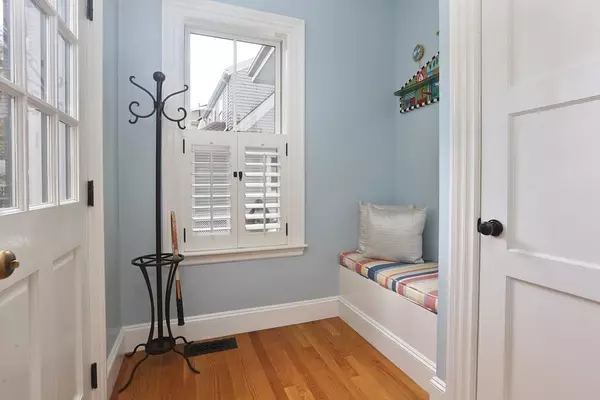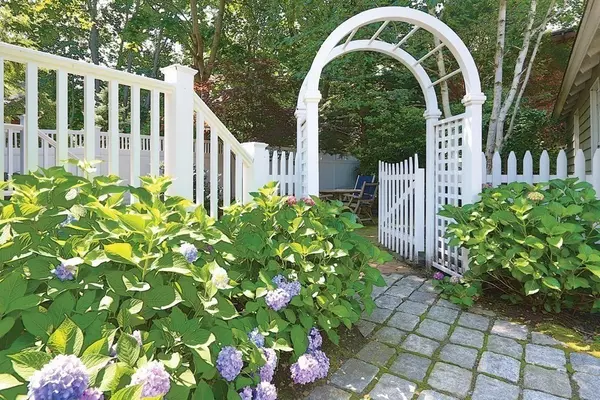$1,920,000
$1,979,000
3.0%For more information regarding the value of a property, please contact us for a free consultation.
448 Woodward St Newton, MA 02468
4 Beds
3.5 Baths
3,775 SqFt
Key Details
Sold Price $1,920,000
Property Type Single Family Home
Sub Type Single Family Residence
Listing Status Sold
Purchase Type For Sale
Square Footage 3,775 sqft
Price per Sqft $508
Subdivision Waban Village
MLS Listing ID 72903200
Sold Date 11/17/21
Style Shingle
Bedrooms 4
Full Baths 3
Half Baths 1
HOA Y/N false
Year Built 2009
Annual Tax Amount $16,900
Tax Year 2021
Lot Size 6,969 Sqft
Acres 0.16
Property Description
Prime Waban Location. Gorgeous 2009 Shingle-style residence one block from the village! This meticulous home features extensive reproduction detailing, soaring ceiling height, and is filled with natural light. The ideal blend of comfort and formality, perfect for entertaining and family gatherings. The first floor features a fabulous chef's kitchen with high-end appliances and adjoining family room; an elegant dining room; and an inviting living room with a gas fireplace. There are four generously sized bedrooms including a very special primary bedroom with a spa-like bathroom and a spacious deck. The amazing full, finished lower level offers plenty of space for home office, gym, and playroom. The private, zen-like garden with a patio is ideal for al fresco dining and relaxing. Spectacular in town location minutes to shops, the "T", and the Angier Elementary School.
Location
State MA
County Middlesex
Area Waban
Zoning SR2
Direction Waban Square, one block north on Woodward
Rooms
Family Room Flooring - Hardwood, French Doors, Exterior Access, Open Floorplan, Recessed Lighting, Beadboard
Basement Full, Partially Finished, Interior Entry, Bulkhead, Concrete
Primary Bedroom Level Second
Dining Room Flooring - Hardwood, Open Floorplan, Lighting - Overhead
Kitchen Flooring - Hardwood, Countertops - Stone/Granite/Solid, Kitchen Island, Breakfast Bar / Nook, Exterior Access, Open Floorplan, Recessed Lighting, Stainless Steel Appliances, Gas Stove
Interior
Interior Features Bathroom - Half, Closet - Cedar, Cable Hookup, Open Floor Plan, Recessed Lighting, Walk-in Storage, Lighting - Sconce, Entrance Foyer, Game Room
Heating Forced Air, Electric Baseboard, Natural Gas, Ductless
Cooling Central Air, Ductless
Flooring Tile, Carpet, Hardwood, Flooring - Hardwood, Flooring - Wall to Wall Carpet
Fireplaces Number 1
Fireplaces Type Living Room
Appliance Range, Dishwasher, Disposal, Microwave, Refrigerator, Washer, Dryer, Range Hood, Gas Water Heater, Utility Connections for Gas Range, Utility Connections for Gas Oven
Laundry Flooring - Hardwood, Countertops - Stone/Granite/Solid, Electric Dryer Hookup, Recessed Lighting, Washer Hookup, Second Floor
Exterior
Exterior Feature Rain Gutters, Storage, Professional Landscaping
Garage Spaces 1.0
Fence Fenced
Community Features Public Transportation, Shopping, Pool, Tennis Court(s), Park, Walk/Jog Trails, Golf, Medical Facility, Highway Access, House of Worship, Public School, T-Station, Sidewalks
Utilities Available for Gas Range, for Gas Oven
Roof Type Shingle, Rubber
Total Parking Spaces 3
Garage Yes
Building
Lot Description Level
Foundation Concrete Perimeter
Sewer Public Sewer
Water Public
Architectural Style Shingle
Schools
Elementary Schools Angier
Middle Schools Brown
High Schools South
Read Less
Want to know what your home might be worth? Contact us for a FREE valuation!

Our team is ready to help you sell your home for the highest possible price ASAP
Bought with Benoit | Robinson | ORourke • Gibson Sotheby's International Realty





