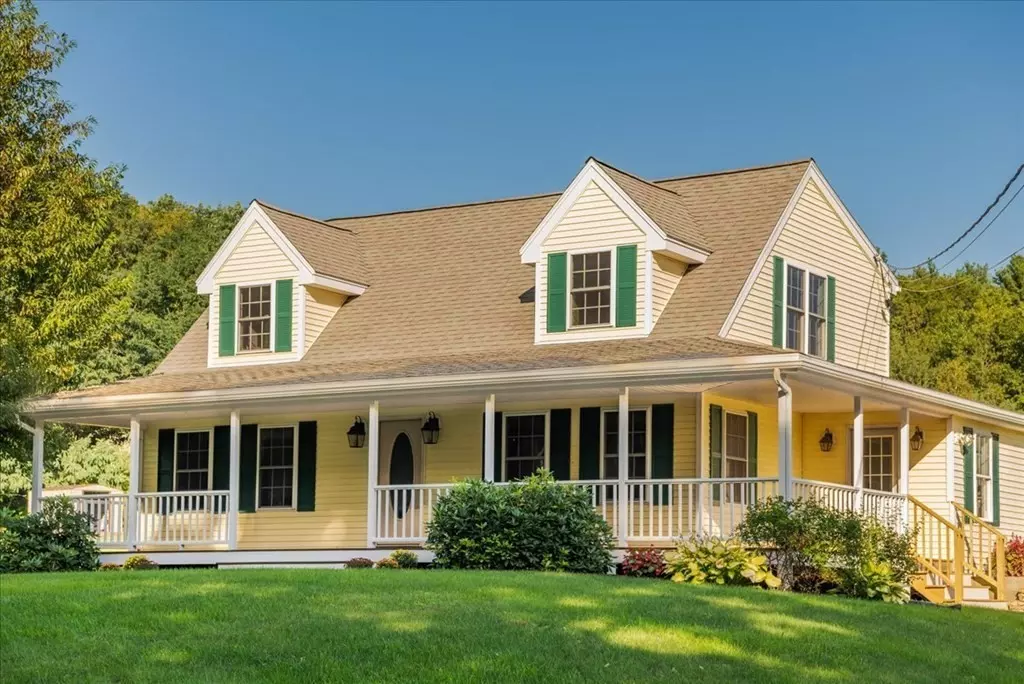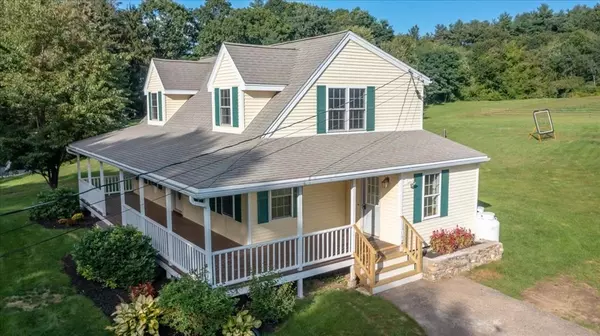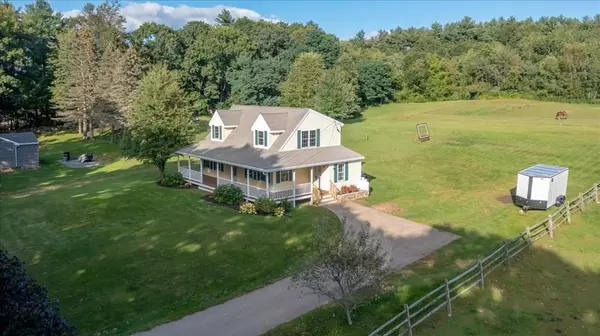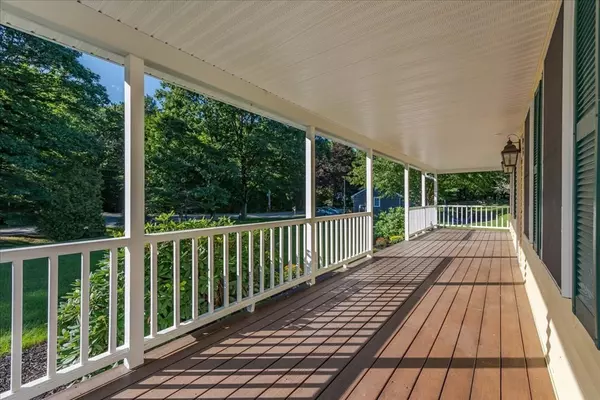$425,000
$399,900
6.3%For more information regarding the value of a property, please contact us for a free consultation.
314 Grove St Paxton, MA 01612
3 Beds
1.5 Baths
1,598 SqFt
Key Details
Sold Price $425,000
Property Type Single Family Home
Sub Type Single Family Residence
Listing Status Sold
Purchase Type For Sale
Square Footage 1,598 sqft
Price per Sqft $265
MLS Listing ID 72893683
Sold Date 11/18/21
Style Cape
Bedrooms 3
Full Baths 1
Half Baths 1
Year Built 2001
Annual Tax Amount $5,672
Tax Year 2021
Lot Size 2.000 Acres
Acres 2.0
Property Description
This young home has it all: location, curb appeal, a large lot and has been fully renovated! The exterior welcomes you with incredible curb appeal that features an inviting wrap around farmers porch, dormers, and scenic views. The property sits on almost 2 acres. The first floor offers a completely renovated kitchen with new cabinets, granite counter tops and stainless-steel appliances. The dining room is located directly off the kitchen. The living room has a corner fireplace and plenty of space for entertaining. Rounding out the first floor is a newly updated half bathroom. All three bedrooms are located on the second floor. The master bedroom is spacious and features double closets. The full bathroom upstairs has been completely redone. Additional features of the home are hardwood and ceramic tile flooring throughout, brand new central air conditioning and heating systems, and a new hot water heater.
Location
State MA
County Worcester
Zoning R40
Direction 314 Grove st. Paxton
Rooms
Basement Bulkhead, Sump Pump, Unfinished
Primary Bedroom Level Second
Dining Room Flooring - Hardwood
Kitchen Flooring - Stone/Ceramic Tile, Countertops - Stone/Granite/Solid, Cabinets - Upgraded, Remodeled
Interior
Heating Baseboard, Propane
Cooling Central Air, Heat Pump
Flooring Wood, Tile
Fireplaces Number 1
Fireplaces Type Living Room
Appliance Propane Water Heater, Utility Connections for Gas Range
Laundry Bathroom - Half, First Floor
Exterior
Exterior Feature Rain Gutters, Sprinkler System
Utilities Available for Gas Range
Total Parking Spaces 12
Garage No
Building
Lot Description Gentle Sloping, Level
Foundation Concrete Perimeter
Sewer Private Sewer
Water Private
Architectural Style Cape
Others
Senior Community false
Read Less
Want to know what your home might be worth? Contact us for a FREE valuation!

Our team is ready to help you sell your home for the highest possible price ASAP
Bought with The Riel Estate Team • Keller Williams Realty Greater Worcester





