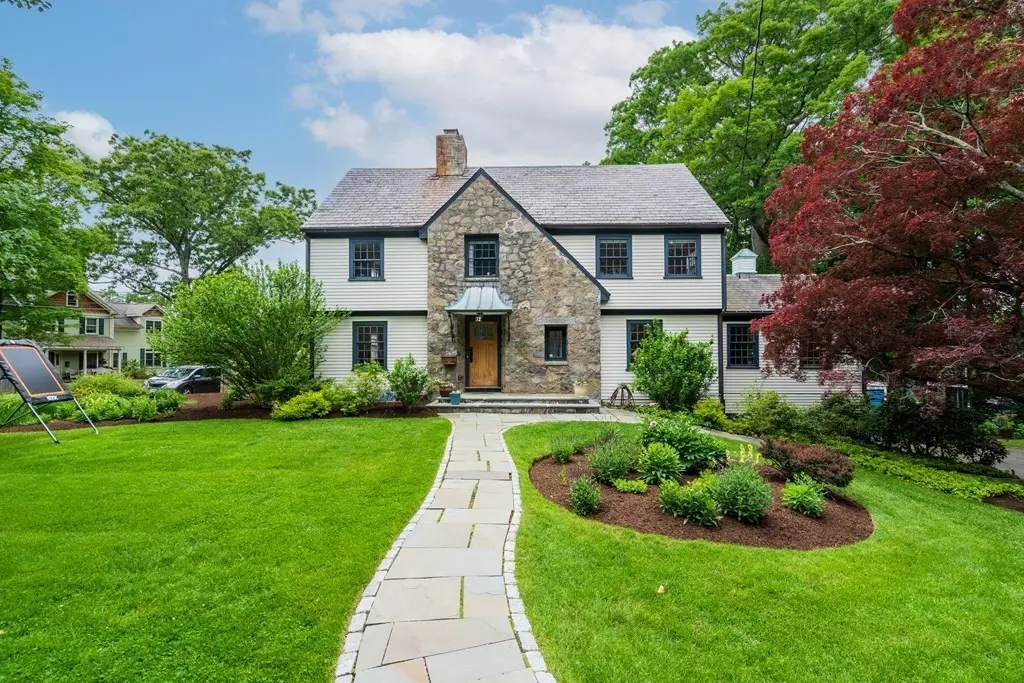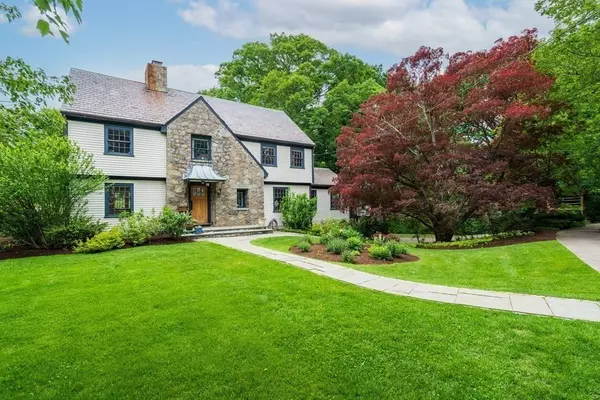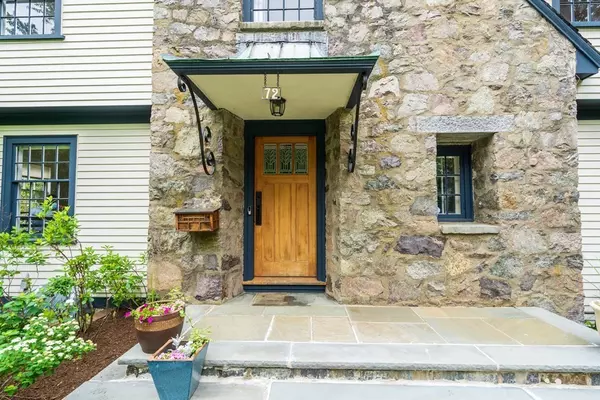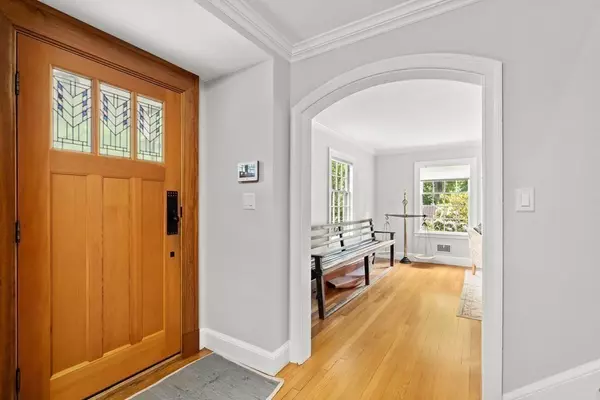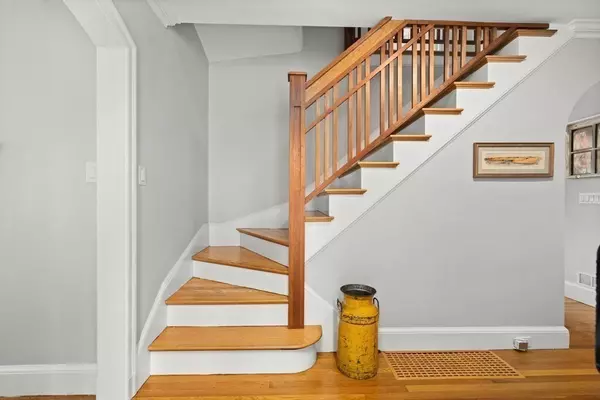$2,563,000
$2,650,000
3.3%For more information regarding the value of a property, please contact us for a free consultation.
72 Fairlee Road Newton, MA 02468
5 Beds
3.5 Baths
5,907 SqFt
Key Details
Sold Price $2,563,000
Property Type Single Family Home
Sub Type Single Family Residence
Listing Status Sold
Purchase Type For Sale
Square Footage 5,907 sqft
Price per Sqft $433
Subdivision Waban
MLS Listing ID 72846445
Sold Date 11/19/21
Style Colonial
Bedrooms 5
Full Baths 3
Half Baths 1
Year Built 1935
Annual Tax Amount $24,414
Tax Year 2021
Lot Size 0.630 Acres
Acres 0.63
Property Description
This timeless classic colonial home in a coveted Waban neighborhood features 5 bedrooms, 3.5 baths with over 5900 sqft of luxurious living space sitting on a generous 27,330 lot. Offering a flexible open floor with gorgeous hardwood floors & an abundance of natural light. The main level features a formal living room, formal dining room, wonderful sun splashed chef's kitchen, butler's pantry, parlor room, amazing family room with a vaulted ceiling, floor-to-ceiling bluestone fireplace & access to the spectacular manicured backyard that includes a lovely patio & a gunite in ground pool & spa. Completing the 1st floor is a private master suite, a well designed bathroom & spacious walk-in closet. The 2nd floor features 1 ensuite bedroom, 3 additional family bedrooms & another full bath. The lower level features a gym, temperature controlled wine cellar, spacious playroom & laundry. Close to the Zervas School, Waban Sq, The Highlands and Green line T. Truly a fabulous home not to be missed!
Location
State MA
County Middlesex
Area Waban
Zoning SR2
Direction Woodward Street to Fairlee Road
Rooms
Family Room Vaulted Ceiling(s), Flooring - Hardwood, Lighting - Overhead
Basement Full, Partially Finished
Primary Bedroom Level First
Dining Room Flooring - Hardwood, Recessed Lighting, Slider, Crown Molding
Kitchen Flooring - Hardwood, Countertops - Stone/Granite/Solid, Countertops - Upgraded, French Doors, Kitchen Island, Breakfast Bar / Nook, Cabinets - Upgraded, Exterior Access, Recessed Lighting, Stainless Steel Appliances, Wine Chiller, Gas Stove, Lighting - Pendant, Crown Molding
Interior
Interior Features Recessed Lighting, Lighting - Overhead, Wine Cellar, Exercise Room, Wet Bar, Wired for Sound
Heating Forced Air, Oil
Cooling Central Air
Flooring Hardwood, Stone / Slate, Flooring - Hardwood
Fireplaces Number 4
Fireplaces Type Family Room, Living Room
Appliance Dishwasher, Refrigerator, Freezer, Washer, Dryer, Range Hood, Wine Cooler, Oil Water Heater
Laundry In Basement
Exterior
Exterior Feature Rain Gutters, Professional Landscaping, Sprinkler System, Decorative Lighting
Garage Spaces 2.0
Fence Fenced
Pool Pool - Inground Heated
Community Features Public Transportation, Shopping, Pool, Tennis Court(s), Park, Walk/Jog Trails, Golf, Medical Facility, Laundromat, Bike Path, Conservation Area, Highway Access, House of Worship, Private School, Public School, T-Station, University
Roof Type Slate
Total Parking Spaces 4
Garage Yes
Private Pool true
Building
Lot Description Corner Lot, Level
Foundation Concrete Perimeter
Sewer Public Sewer
Water Public
Architectural Style Colonial
Schools
Elementary Schools Zervas
Middle Schools Oak Hill
High Schools Newton South
Others
Acceptable Financing Seller W/Participate
Listing Terms Seller W/Participate
Read Less
Want to know what your home might be worth? Contact us for a FREE valuation!

Our team is ready to help you sell your home for the highest possible price ASAP
Bought with Michael Stein • Redfin Corp.

