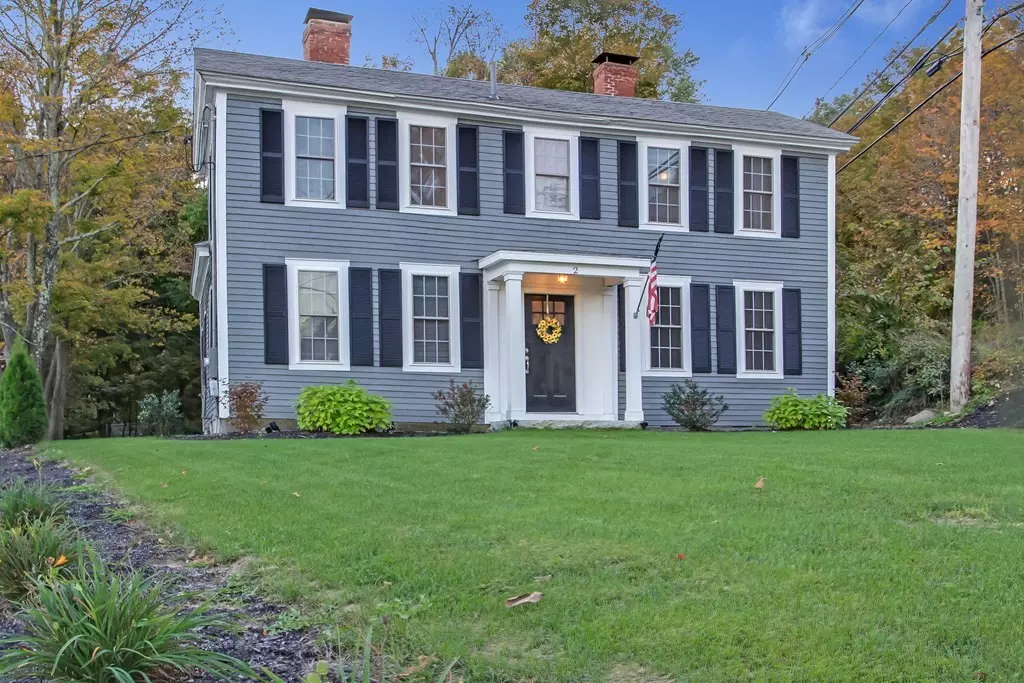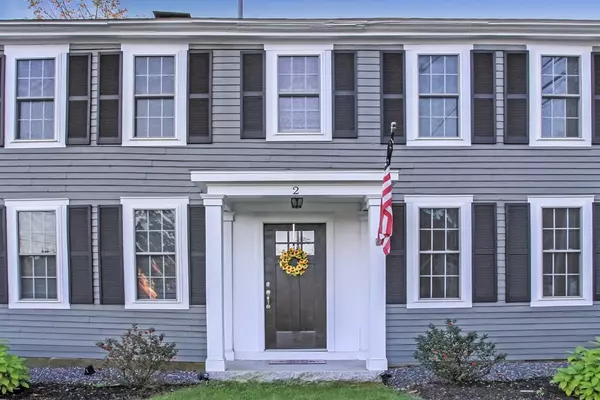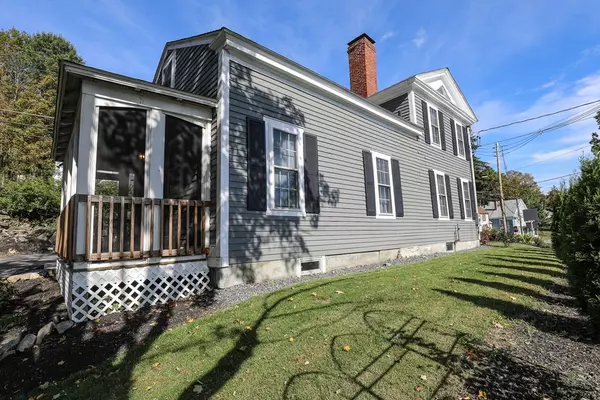$415,000
$415,000
For more information regarding the value of a property, please contact us for a free consultation.
2 Princeton Rd Sterling, MA 01564
3 Beds
2.5 Baths
2,300 SqFt
Key Details
Sold Price $415,000
Property Type Single Family Home
Sub Type Single Family Residence
Listing Status Sold
Purchase Type For Sale
Square Footage 2,300 sqft
Price per Sqft $180
MLS Listing ID 72901435
Sold Date 11/23/21
Style Colonial, Antique
Bedrooms 3
Full Baths 2
Half Baths 1
HOA Y/N false
Year Built 1785
Annual Tax Amount $5,215
Tax Year 2021
Lot Size 0.380 Acres
Acres 0.38
Property Description
This majestic antique colonial overlooks Sterling Center and has for over 200 years. Lovingly restored and absolute move in ready! The interior has been updated in all the right places; new granite kitchen and many new fixtures that compliment the antique style and charm this home offers. Great floorplan with a functional mudroom and first floor laundry. Property boasts 4 fireplaces, 3 bathrooms and refinished period correct wide pine floors. All new insulated windows and doors. Second floor has 5 rooms; 3 bedrooms and 2 bonus rooms that could easily be used as home offices or sitting areas. Back door off the kitchen opens to a very peaceful and private screened in porch. Large patio tucked in the back corner offering plenty of outdoor living space. New shed with matching siding to store all your outdoor toys. Showings begin at the open house Sunday:10/3 from 11AM to 3PM.
Location
State MA
County Worcester
Zoning NR
Direction Located in the center of town
Rooms
Basement Partial, Bulkhead, Concrete, Unfinished
Primary Bedroom Level Second
Dining Room Flooring - Wood
Kitchen Flooring - Wood, Dining Area
Interior
Interior Features Mud Room, Den, Home Office
Heating Forced Air, Oil
Cooling None
Flooring Wood, Tile
Fireplaces Number 4
Fireplaces Type Kitchen, Living Room, Master Bedroom, Bedroom
Appliance Range, Dishwasher, Refrigerator, Tank Water Heater, Utility Connections for Electric Dryer
Laundry First Floor, Washer Hookup
Exterior
Community Features Shopping, Park, Walk/Jog Trails, Highway Access, Public School
Utilities Available for Electric Dryer, Washer Hookup
Roof Type Shingle
Total Parking Spaces 4
Garage No
Building
Lot Description Cleared, Gentle Sloping
Foundation Stone
Sewer Private Sewer
Water Public
Architectural Style Colonial, Antique
Others
Senior Community false
Read Less
Want to know what your home might be worth? Contact us for a FREE valuation!

Our team is ready to help you sell your home for the highest possible price ASAP
Bought with Sharon D'Arrigo • RE/MAX Real Estate Center





