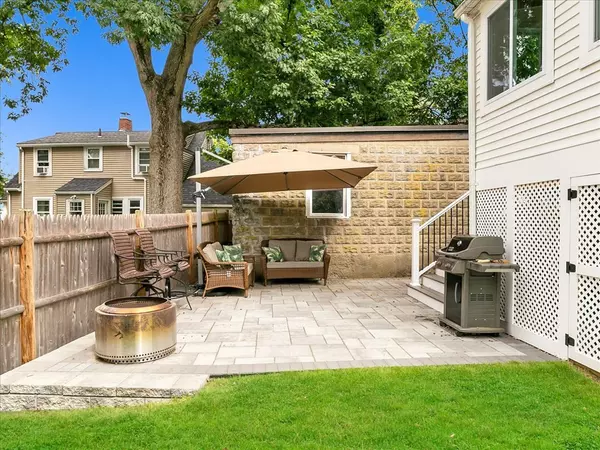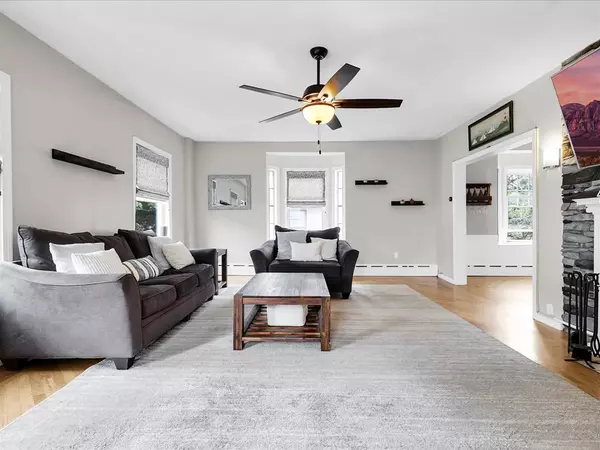$600,000
$529,000
13.4%For more information regarding the value of a property, please contact us for a free consultation.
9 Commonwealth Ave Dedham, MA 02026
2 Beds
1.5 Baths
2,044 SqFt
Key Details
Sold Price $600,000
Property Type Single Family Home
Sub Type Single Family Residence
Listing Status Sold
Purchase Type For Sale
Square Footage 2,044 sqft
Price per Sqft $293
Subdivision Riverdale
MLS Listing ID 72901717
Sold Date 11/15/21
Style Colonial
Bedrooms 2
Full Baths 1
Half Baths 1
Year Built 1920
Annual Tax Amount $6,567
Tax Year 2021
Lot Size 4,791 Sqft
Acres 0.11
Property Description
***OPEN HOUSE CANCELLED*** Move right in or bring your expansion plans to this lovely 2 bedroom gambrel colonial in the Riverdale neighborhood! Large rooms and high ceilings give this home a very spacious feel -- great layout for entertaining. The oversized living room features a bay window and beautiful floor-to-ceiling cut-stone fireplace. Updated eat-in kitchen with granite countertops and new appliances flows into a large formal dining room and magnificently renovated three season porch. Upstairs you'll find two generous sized bedroom, full bathroom and an office area. A separate staircase leads to a large attic with potential for additional living space or more storage. Various ways to add another bedroom or two… Additional features include a large finished basement, fenced-in backyard and brand new 800 sq ft patio. Conveniently located minutes from I-95, commuter rail, Dedham Center & Legacy Place. Short walk to the Charles River, Millennium Park,
Location
State MA
County Norfolk
Direction GPS
Rooms
Family Room Recessed Lighting
Basement Partially Finished
Primary Bedroom Level Second
Dining Room Flooring - Hardwood
Kitchen Bathroom - Half, Gas Stove
Interior
Heating Baseboard, Natural Gas
Cooling Window Unit(s)
Flooring Wood
Fireplaces Number 1
Fireplaces Type Living Room
Appliance Range, Dishwasher, Disposal, Microwave, Refrigerator, Washer, Dryer, Gas Water Heater, Utility Connections for Gas Range
Laundry In Basement
Exterior
Garage Spaces 1.0
Community Features Public Transportation, Shopping, Park, Walk/Jog Trails, Medical Facility, Highway Access, Public School
Utilities Available for Gas Range
Roof Type Shingle
Total Parking Spaces 4
Garage Yes
Building
Foundation Concrete Perimeter
Sewer Public Sewer
Water Public
Architectural Style Colonial
Read Less
Want to know what your home might be worth? Contact us for a FREE valuation!

Our team is ready to help you sell your home for the highest possible price ASAP
Bought with Christopher Gentile • RTN Realty Advisors LLC.





