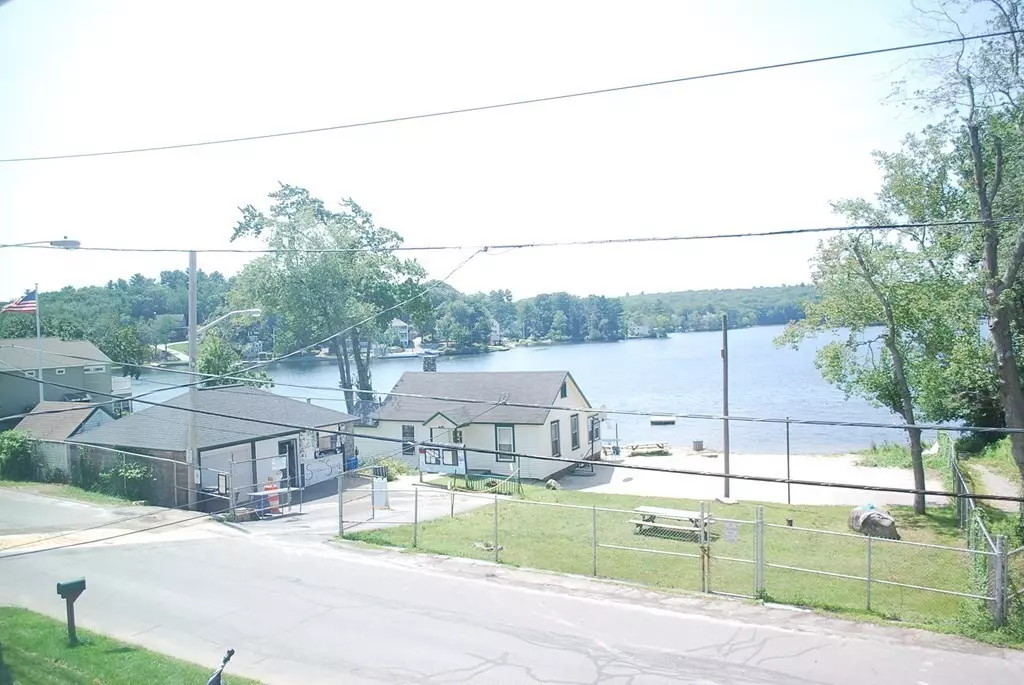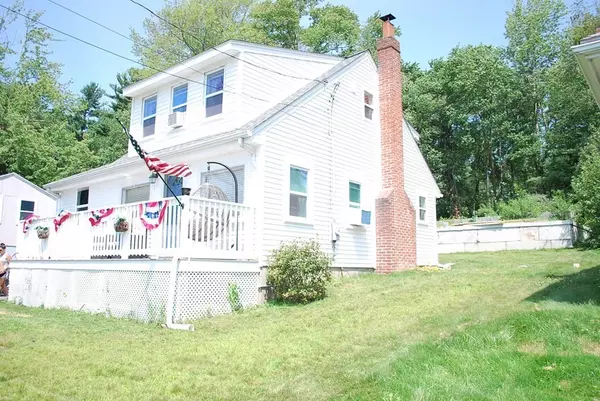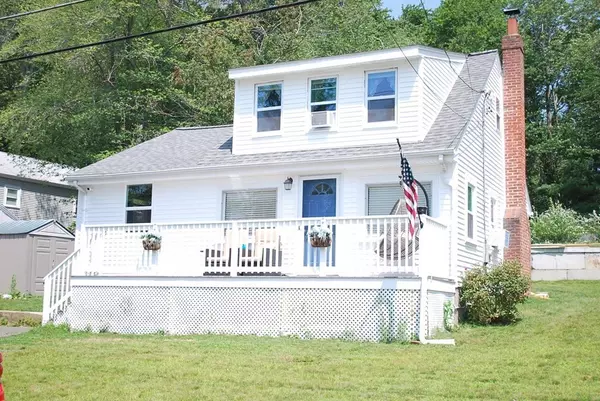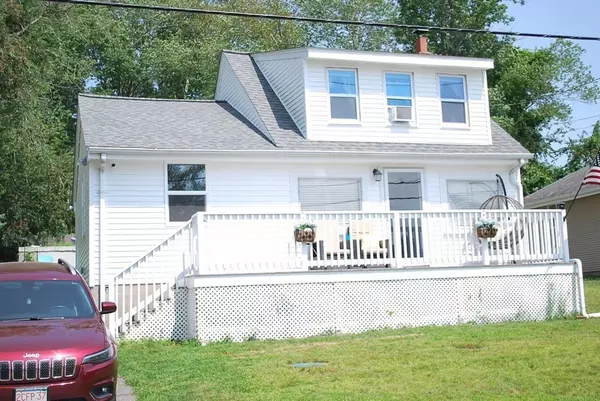$385,000
$379,900
1.3%For more information regarding the value of a property, please contact us for a free consultation.
44 Taft Ave Mendon, MA 01756
3 Beds
1 Bath
1,201 SqFt
Key Details
Sold Price $385,000
Property Type Single Family Home
Sub Type Single Family Residence
Listing Status Sold
Purchase Type For Sale
Square Footage 1,201 sqft
Price per Sqft $320
MLS Listing ID 72881549
Sold Date 11/26/21
Style Cape, Cottage
Bedrooms 3
Full Baths 1
Year Built 1925
Annual Tax Amount $4,255
Tax Year 2021
Lot Size 4,791 Sqft
Acres 0.11
Property Description
This Sweet Cottage is set in a quaint neighborhood on Nipmuc Lake. The home provides you with an amazing view from a newly built, full length porch. Access to the lake is right across the street. Biking, swimming, kayaking, boating and much more in this great neighborhood community! All new roof, vinyl siding, windows, Septic, plumbing, electric, hot water tank, well pump. Second bath has plumbing and electric and ready to finish. Needs finish work. Sold as is
Location
State MA
County Worcester
Zoning RES
Direction Taft runs along the Northeast side of Lake Nipmuc
Rooms
Basement Full, Sump Pump, Unfinished
Primary Bedroom Level First
Kitchen Wood / Coal / Pellet Stove, Flooring - Laminate, Window(s) - Picture, Countertops - Upgraded, Kitchen Island, Breakfast Bar / Nook, Dryer Hookup - Electric, Open Floorplan, Recessed Lighting, Washer Hookup
Interior
Heating Electric Baseboard, Pellet Stove
Cooling None
Flooring Laminate, Hardwood
Fireplaces Number 1
Fireplaces Type Living Room
Appliance Range, Microwave, Refrigerator, Electric Water Heater, Utility Connections for Electric Range, Utility Connections for Electric Oven, Utility Connections for Electric Dryer
Laundry Flooring - Laminate, Pantry, Electric Dryer Hookup, First Floor, Washer Hookup
Exterior
Community Features Public Transportation, Shopping, Private School, Public School
Utilities Available for Electric Range, for Electric Oven, for Electric Dryer, Washer Hookup
Waterfront Description Beach Front, Beach Access, Lake/Pond, 0 to 1/10 Mile To Beach, Beach Ownership(Public)
View Y/N Yes
View Scenic View(s)
Roof Type Tar/Gravel
Total Parking Spaces 2
Garage No
Building
Foundation Concrete Perimeter
Sewer Private Sewer
Water Private
Architectural Style Cape, Cottage
Others
Acceptable Financing Seller W/Participate
Listing Terms Seller W/Participate
Read Less
Want to know what your home might be worth? Contact us for a FREE valuation!

Our team is ready to help you sell your home for the highest possible price ASAP
Bought with Gregory Buckingham • Premeer Real Estate Inc.





