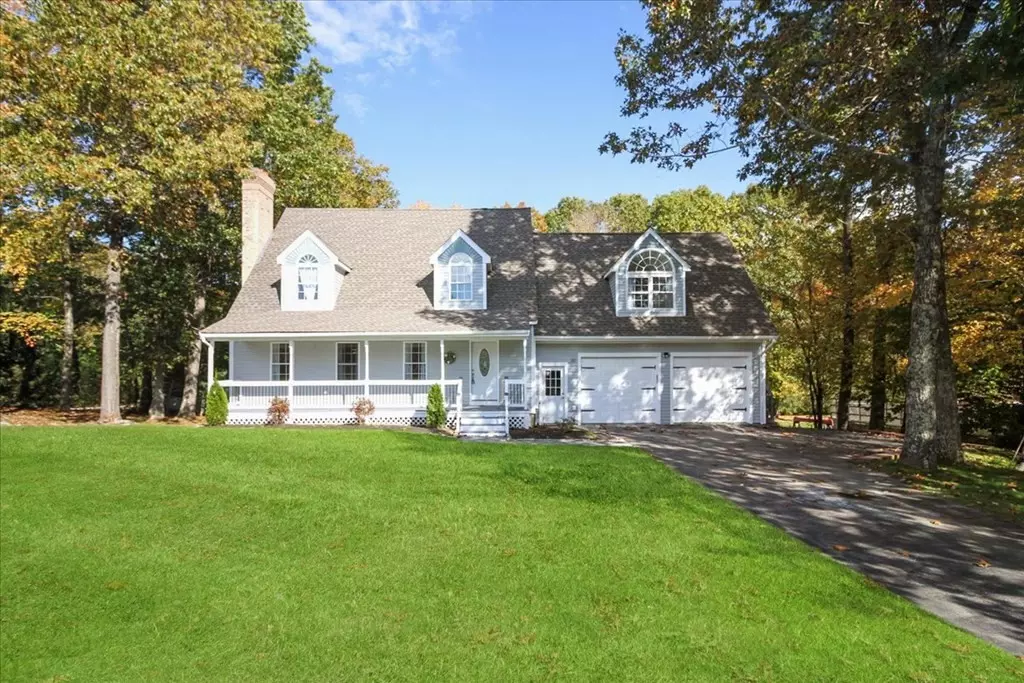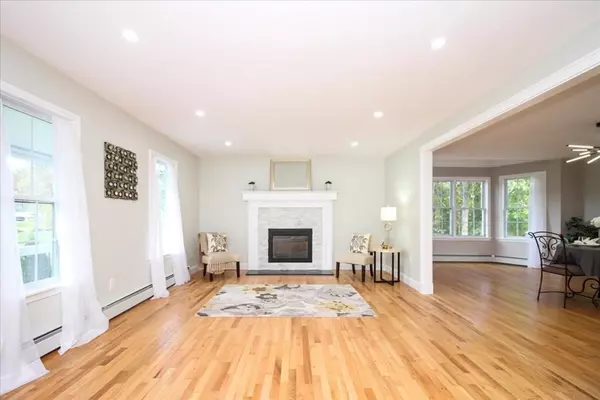$575,000
$575,000
For more information regarding the value of a property, please contact us for a free consultation.
25 Red Oak St Paxton, MA 01612
4 Beds
3.5 Baths
3,073 SqFt
Key Details
Sold Price $575,000
Property Type Single Family Home
Sub Type Single Family Residence
Listing Status Sold
Purchase Type For Sale
Square Footage 3,073 sqft
Price per Sqft $187
MLS Listing ID 72912327
Sold Date 11/30/21
Style Cape
Bedrooms 4
Full Baths 3
Half Baths 1
HOA Y/N false
Year Built 1996
Annual Tax Amount $7,365
Tax Year 2022
Lot Size 0.950 Acres
Acres 0.95
Property Description
Are you looking for an Oversize cape home has 3-4 bedrooms, 3.5baths, 2 car garages, lower level finished, walkout and very Well built home with many recently updates? This is the one. rural living area in a small subdivision with an open floor plan daily comfort as well as large entertainment space, you will be delighted with the neutral decor. The new cherry kitchen's cabinets is the gathering spot with SS appliances/quartz and island! kitchen has Slider to a huge deck overlooking the big backyard The living room has a fireplace open floor plan to kitchen and dining room with outdoor's view. All bedrooms on the second floor and new flooring including the master suite/walk- in closet and master bath also it has it owns separate exterior door/porch, and 3 additional bedrooms with a full bath. Lower level finished/heated approximate 676sq+_has a full bath and walkout to outdoor large patio~~~~ ~~~ less than 1 mile to Golf Club~~~Home for the holidays~~~
Location
State MA
County Worcester
Zoning R40
Direction OFF MARSHALL ST, ACROSS STREET FROM KETTLE BROOK GOLF CLUB
Rooms
Family Room Flooring - Vinyl
Basement Partially Finished, Walk-Out Access
Primary Bedroom Level Second
Dining Room Flooring - Hardwood
Kitchen Flooring - Stone/Ceramic Tile, Countertops - Stone/Granite/Solid
Interior
Interior Features Bathroom
Heating Baseboard, Oil
Cooling None
Flooring Tile, Vinyl, Hardwood, Flooring - Stone/Ceramic Tile
Fireplaces Number 1
Fireplaces Type Living Room
Appliance Range, Dishwasher, Refrigerator, Range Hood, Electric Water Heater, Utility Connections for Electric Range
Laundry Flooring - Stone/Ceramic Tile, In Basement
Exterior
Exterior Feature Storage
Garage Spaces 2.0
Community Features Public Transportation, Golf
Utilities Available for Electric Range
Roof Type Shingle
Total Parking Spaces 4
Garage Yes
Building
Lot Description Wooded
Foundation Concrete Perimeter
Sewer Private Sewer
Water Private
Architectural Style Cape
Read Less
Want to know what your home might be worth? Contact us for a FREE valuation!

Our team is ready to help you sell your home for the highest possible price ASAP
Bought with Sandra Bosnakis • RE/MAX Vision





