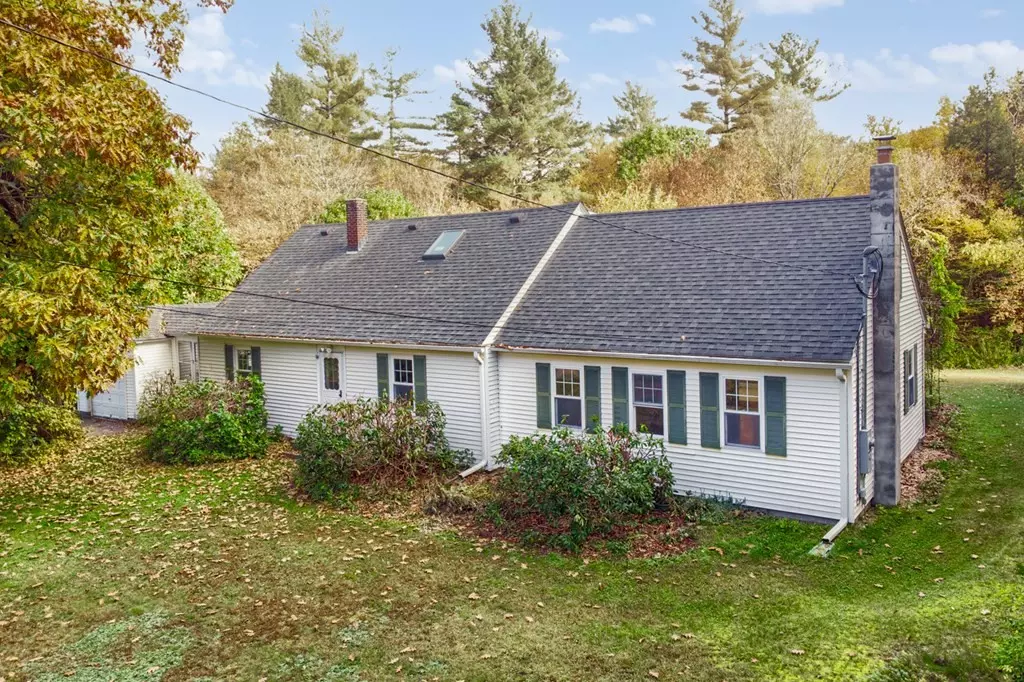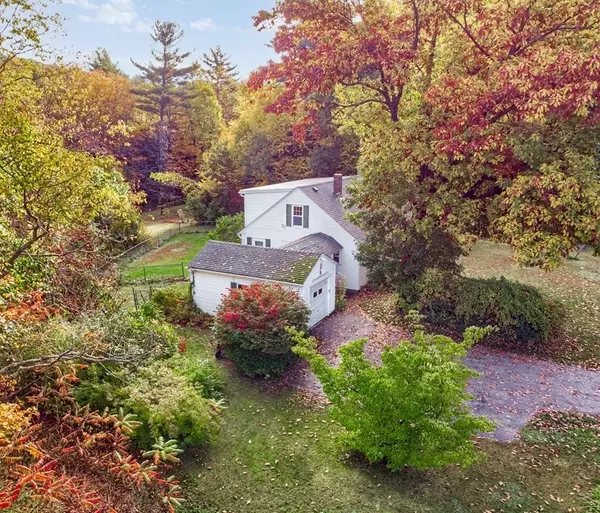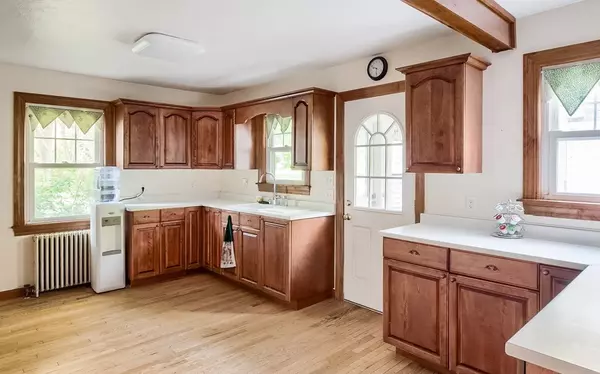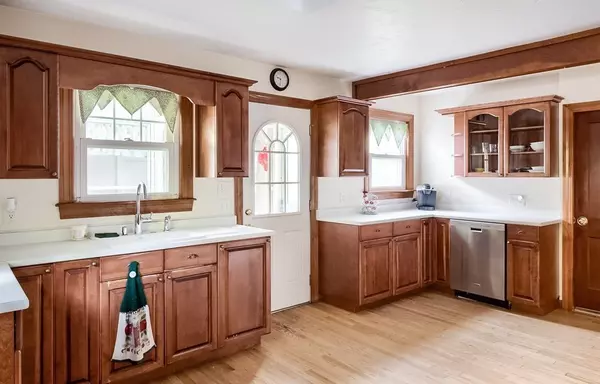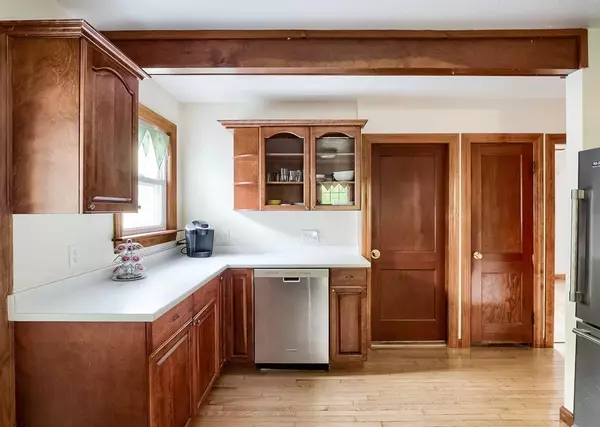$415,000
$389,900
6.4%For more information regarding the value of a property, please contact us for a free consultation.
81 Ashburnham State Road Westminster, MA 01473
3 Beds
2 Baths
2,282 SqFt
Key Details
Sold Price $415,000
Property Type Single Family Home
Sub Type Single Family Residence
Listing Status Sold
Purchase Type For Sale
Square Footage 2,282 sqft
Price per Sqft $181
MLS Listing ID 72911051
Sold Date 11/30/21
Style Cape
Bedrooms 3
Full Baths 2
Year Built 1939
Annual Tax Amount $4,620
Tax Year 2021
Lot Size 3.400 Acres
Acres 3.4
Property Description
NATURE LOVERS DELIGHT!! Rare opportunity to live at your own camp! The main house has all the room you need and more with, a large kitchen, dinning room, an over-sized living room - plus a family room, 2 full baths and a gorgeous 3-season room with vaulted ceilings and a ceiling fan. It's the perfect room to relax in while listening to the rolling waters of Phillips Brook right past your back yard and the opening to Buck Hill. An oversized bedroom on the first floor can easily be converted back into 2 bedrooms if you need 4 bedrooms. The 2nd floor offers two large bedrooms, one with a hidden attic space for storage or finish it and make a walk-in closet. With a some TLC you can restore the 2-room pool house into a really fun space to enjoy the seasons in, electricity is already there along with a once basketball court. Things nearby: Wachusett Mountain (7 miles), the Wachusett Commuter Rail Station (3.1 miles) and route 2 (6.6 miles). Recent updates: Newer roof and windows.
Location
State MA
County Worcester
Zoning R2
Direction GPS
Rooms
Family Room Bathroom - Full, Walk-In Closet(s), Flooring - Hardwood
Basement Full
Primary Bedroom Level First
Dining Room Closet/Cabinets - Custom Built, Flooring - Hardwood
Kitchen Bathroom - Full, Flooring - Hardwood, Breezeway
Interior
Interior Features Ceiling Fan(s), Vaulted Ceiling(s), Bonus Room
Heating Baseboard, Oil
Cooling None
Fireplaces Number 1
Laundry In Basement
Exterior
Exterior Feature Storage
Garage Spaces 1.0
Fence Fenced/Enclosed, Fenced
Community Features Public Transportation, Shopping, Walk/Jog Trails, Conservation Area, Public School, T-Station
Waterfront Description Waterfront, Stream, Other (See Remarks)
View Y/N Yes
View Scenic View(s)
Roof Type Shingle
Total Parking Spaces 3
Garage Yes
Building
Lot Description Gentle Sloping
Foundation Block
Sewer Private Sewer
Water Private
Architectural Style Cape
Others
Acceptable Financing Contract
Listing Terms Contract
Read Less
Want to know what your home might be worth? Contact us for a FREE valuation!

Our team is ready to help you sell your home for the highest possible price ASAP
Bought with Nicole Favaro • William Raveis R.E. & Home Services

