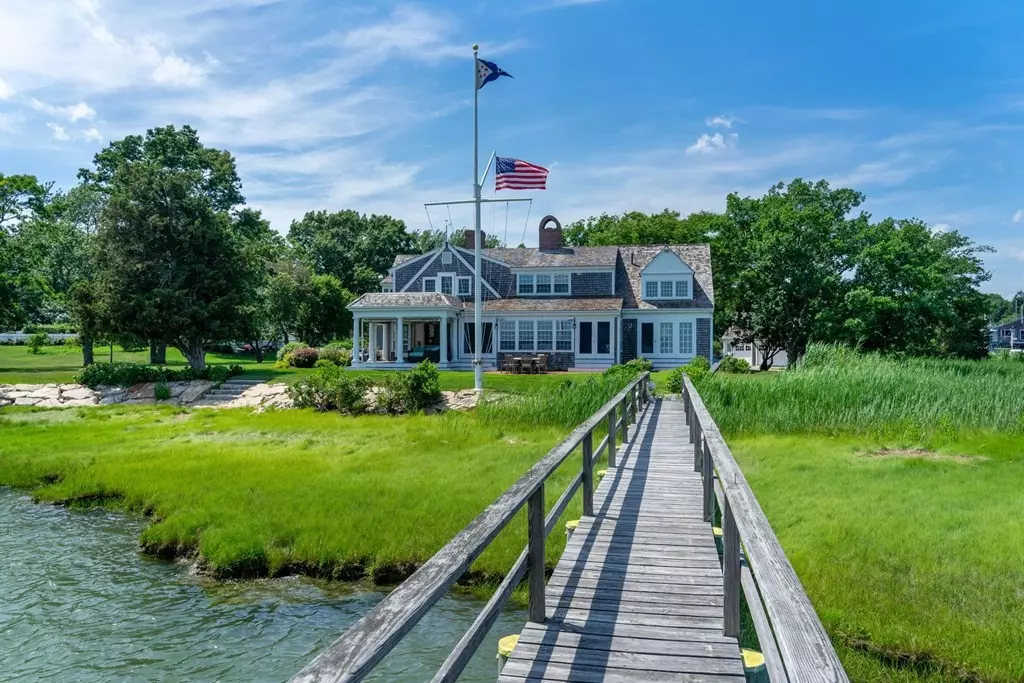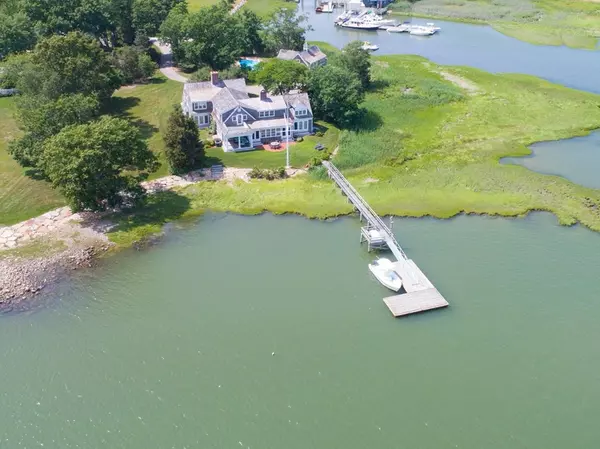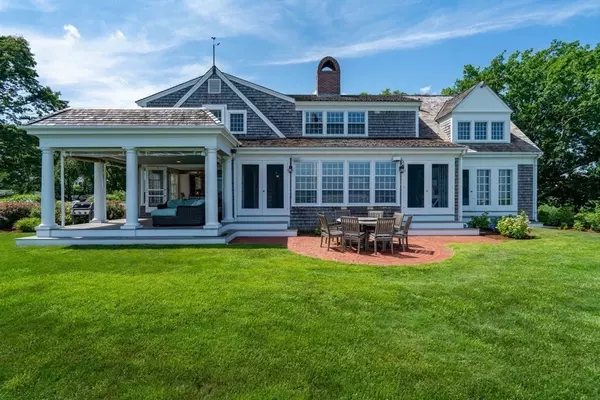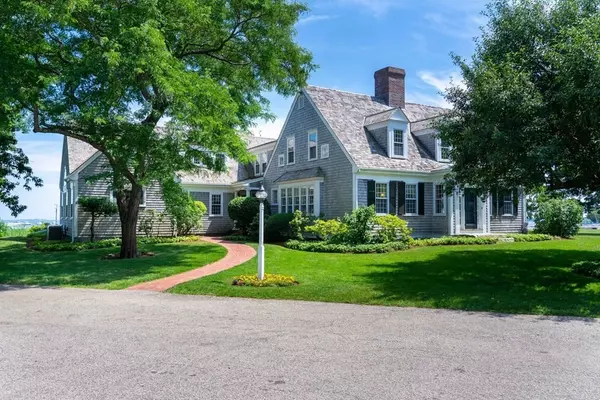$5,700,000
$6,350,000
10.2%For more information regarding the value of a property, please contact us for a free consultation.
60 Long Point Lane Duxbury, MA 02332
5 Beds
3.5 Baths
4,941 SqFt
Key Details
Sold Price $5,700,000
Property Type Single Family Home
Sub Type Single Family Residence
Listing Status Sold
Purchase Type For Sale
Square Footage 4,941 sqft
Price per Sqft $1,153
Subdivision Old Shipbuilders Historic District
MLS Listing ID 72861407
Sold Date 12/01/21
Style Cape
Bedrooms 5
Full Baths 3
Half Baths 1
HOA Y/N false
Year Built 1989
Annual Tax Amount $61,684
Tax Year 2021
Lot Size 5.940 Acres
Acres 5.94
Property Description
This spectacular, seaside compound sits at the end of Long Point, a prime Old Shipbuilder's District location. The main house is a sprawling Cape, with just under 5,000 sf, designed and built by the esteemed firms Campbell Smith Architects and Shawn Dahlen & Co., in 1989. It is brilliantly positioned to offer stunning views of Duxbury Bay, or the Bluefish River from just about every room, and features 12 rooms, 5 bedrooms, including a 1st-floor primary suite, and 3.5 baths. The detached 3 car garage offers a 700+ sf 1-bedroom accessory apartment, with its own family room and deck with fabulous views. Take a dip in the bay, or your built-in pool, or board your boat at your private pier. In cooler months, cook up a meal in the spacious, central open and bright kitchen and then curl up in front of 1 of 4 lovely fireplaces. Other amenities include a large office, sail loft/exercise room, whole house generator central air and gorgeous grounds in this storybook setting. Make your move!
Location
State MA
County Plymouth
Zoning res
Direction Snug Harbor-Washington Street to Long Point Lane, Left before #32 Long Point.
Rooms
Family Room Closet/Cabinets - Custom Built, Flooring - Hardwood, French Doors, Recessed Lighting
Basement Full, Interior Entry, Bulkhead, Sump Pump, Concrete, Unfinished
Primary Bedroom Level First
Dining Room Flooring - Hardwood, French Doors, Chair Rail, Wainscoting, Lighting - Sconce, Crown Molding
Kitchen Flooring - Hardwood, Dining Area, Balcony / Deck, Countertops - Stone/Granite/Solid, French Doors, Kitchen Island, Exterior Access, Recessed Lighting, Lighting - Sconce, Lighting - Pendant
Interior
Interior Features Lighting - Overhead, Closet, Closet/Cabinets - Custom Built, Chair Rail, Ceiling - Vaulted, Home Office, Bonus Room, Library, Foyer
Heating Baseboard, Natural Gas, Fireplace
Cooling Central Air
Flooring Tile, Carpet, Hardwood, Flooring - Wall to Wall Carpet, Flooring - Hardwood
Fireplaces Number 4
Fireplaces Type Dining Room, Family Room, Living Room
Appliance Oven, Dishwasher, Microwave, Countertop Range, Refrigerator, Washer, Dryer, Gas Water Heater, Plumbed For Ice Maker, Utility Connections for Electric Oven, Utility Connections for Electric Dryer
Laundry Flooring - Stone/Ceramic Tile, Electric Dryer Hookup, Washer Hookup, Lighting - Overhead, Second Floor
Exterior
Exterior Feature Balcony / Deck, Balcony - Exterior, Professional Landscaping, Sprinkler System
Garage Spaces 3.0
Pool In Ground
Utilities Available for Electric Oven, for Electric Dryer, Washer Hookup, Icemaker Connection, Generator Connection
Waterfront Description Waterfront, Beach Front, Bay, Dock/Mooring, Direct Access, Private, Bay, Ocean, 1/2 to 1 Mile To Beach
View Y/N Yes
View Scenic View(s)
Roof Type Wood
Total Parking Spaces 8
Garage Yes
Private Pool true
Building
Lot Description Wooded, Easements
Foundation Concrete Perimeter
Sewer Private Sewer
Water Public
Architectural Style Cape
Schools
Elementary Schools Chandler/Alden
Middle Schools Duxbury Middle
High Schools Duxbury High
Others
Senior Community false
Read Less
Want to know what your home might be worth? Contact us for a FREE valuation!

Our team is ready to help you sell your home for the highest possible price ASAP
Bought with Susie Caliendo • Waterfront Realty Group





