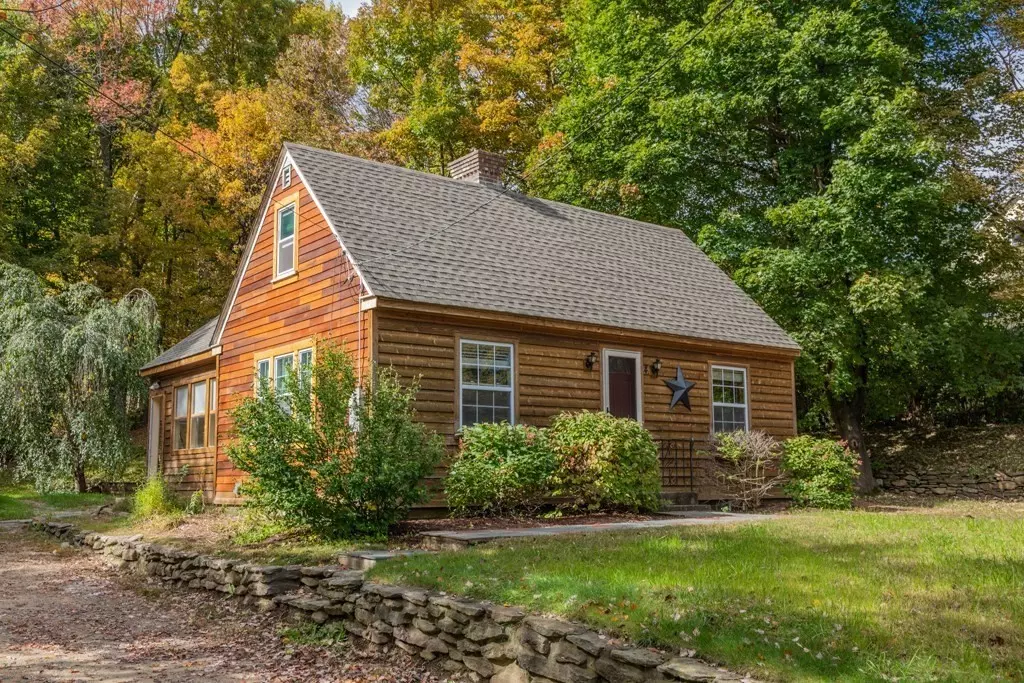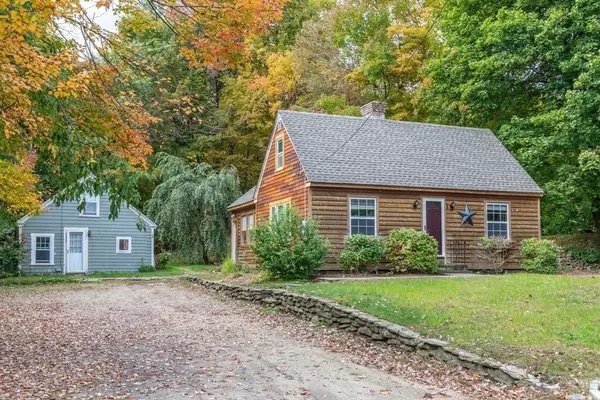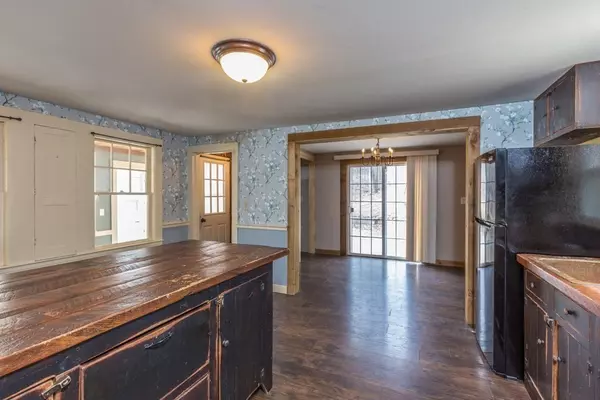$305,000
$320,000
4.7%For more information regarding the value of a property, please contact us for a free consultation.
4 Elliott Street Westminster, MA 01473
3 Beds
1 Bath
1,658 SqFt
Key Details
Sold Price $305,000
Property Type Single Family Home
Sub Type Single Family Residence
Listing Status Sold
Purchase Type For Sale
Square Footage 1,658 sqft
Price per Sqft $183
MLS Listing ID 72801139
Sold Date 11/30/21
Style Cape
Bedrooms 3
Full Baths 1
HOA Y/N false
Year Built 1955
Annual Tax Amount $4,612
Tax Year 2021
Lot Size 0.800 Acres
Acres 0.8
Property Description
Unique property and a great opportunity to own a 3 bedroom home plus a rental or inlaw in a separate building! A charming Cape that will total sparkle with a little renovation and updating. Open concept kitchen has large butcher block island and connects to dining room in rear. Living room has fireplace and wood floor. Den on first floor could be office or bedroom, next to full bath. Replacement windows, brand new electrical panel with circuit breakers, new roof in 2018 and new hot water heater in 2016. Town water and will be connected to town sewer prior to closing. Back building is 1 bedroom with own kitchen, living room and separate utilities – already connected to town sewer and water. Plenty of off-street parking, amazing location for getting to Route 2 and all other routes. Part of Ashburnham/Westminster Regional school district.Close to MBTA train station, Wachusett Mt. and all area amenities!
Location
State MA
County Worcester
Zoning Res
Direction Route 2 to Route 2A to Elliott
Rooms
Family Room Flooring - Wood
Primary Bedroom Level Second
Dining Room Flooring - Wood, Open Floorplan
Kitchen Flooring - Laminate, Kitchen Island, Exterior Access
Interior
Interior Features Cable Hookup, Country Kitchen, Open Floorplan, In-Law Floorplan
Heating Central, Forced Air, Oil
Cooling None
Flooring Wood, Tile, Carpet, Laminate, Flooring - Hardwood
Fireplaces Number 1
Fireplaces Type Living Room
Appliance Range, Refrigerator, Gas Water Heater, Utility Connections for Electric Range, Utility Connections for Electric Dryer
Laundry Washer Hookup
Exterior
Exterior Feature Storage
Community Features Public Transportation, Shopping, Park, Walk/Jog Trails, Golf, Medical Facility, Laundromat, Conservation Area, Highway Access, House of Worship, Private School, Public School, T-Station, University
Utilities Available for Electric Range, for Electric Dryer, Washer Hookup
Waterfront Description Stream
Roof Type Shingle
Total Parking Spaces 6
Garage No
Building
Lot Description Level
Foundation Concrete Perimeter, Slab
Sewer Public Sewer
Water Public
Architectural Style Cape
Schools
Elementary Schools Westminster
Middle Schools Overlook Ms
High Schools Oakmont Reg Hs
Others
Senior Community false
Read Less
Want to know what your home might be worth? Contact us for a FREE valuation!

Our team is ready to help you sell your home for the highest possible price ASAP
Bought with Cory Dellechiaie • Results Realty




