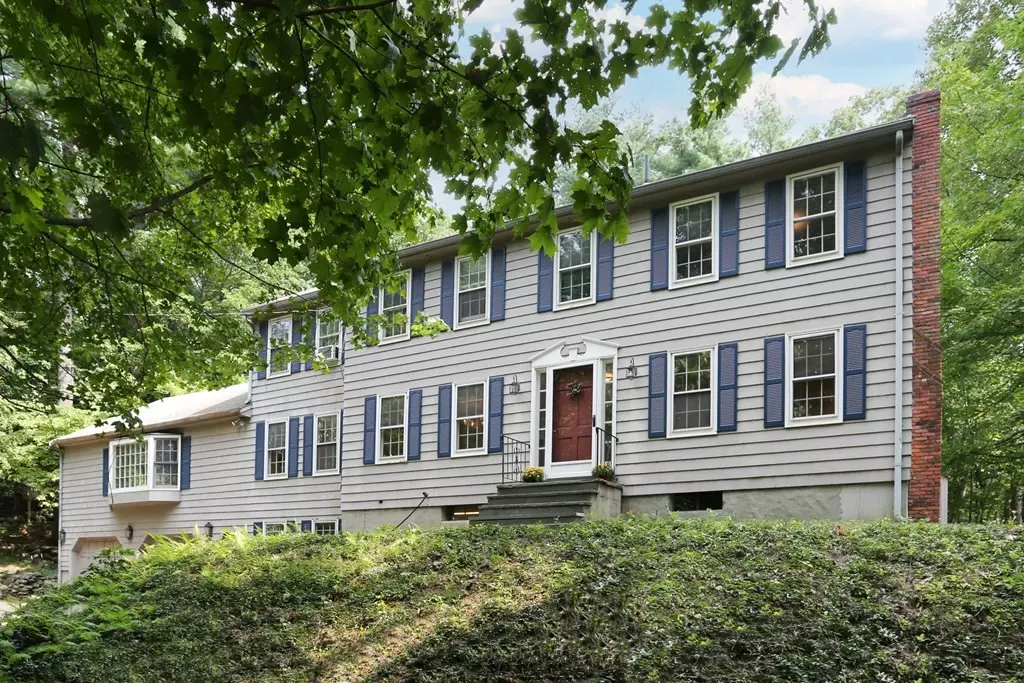$790,000
$850,000
7.1%For more information regarding the value of a property, please contact us for a free consultation.
22 Cedar Creek Rd Sudbury, MA 01776
4 Beds
3.5 Baths
3,500 SqFt
Key Details
Sold Price $790,000
Property Type Single Family Home
Sub Type Single Family Residence
Listing Status Sold
Purchase Type For Sale
Square Footage 3,500 sqft
Price per Sqft $225
MLS Listing ID 72896141
Sold Date 12/01/21
Style Colonial
Bedrooms 4
Full Baths 3
Half Baths 1
HOA Y/N false
Year Built 1966
Annual Tax Amount $12,893
Tax Year 2021
Lot Size 0.920 Acres
Acres 0.92
Property Sub-Type Single Family Residence
Property Description
This classic center entrance colonial in North Sudbury has privacy, loads of space and a tight neighborhood. And it's just minutes to the awesome Haynes school. The main level includes front to back living room, dining and breakfast rooms, efficient easy to cook-in kitchen and a big vaulted family room with built-in office/homework area. Spread out in the four bedrooms, three and a half baths and the welcoming layout upstairs. Enjoy evenings outside in the screened porch or in the level backyard. Great location for commuting to all major routes, shopping, restaurants and entertainment.
Location
State MA
County Middlesex
Area North Sudbury
Zoning RESA
Direction North Rd (Rt 117) to Willard Grant to Cedar Creek
Rooms
Family Room Wood / Coal / Pellet Stove, Ceiling Fan(s), Closet/Cabinets - Custom Built, Flooring - Hardwood, Window(s) - Bay/Bow/Box, Storage
Basement Full, Partially Finished, Walk-Out Access, Interior Entry, Garage Access, Concrete
Primary Bedroom Level Second
Dining Room Flooring - Hardwood, Chair Rail
Kitchen Flooring - Vinyl, Country Kitchen, Deck - Exterior, Slider
Interior
Interior Features Closet, Play Room, Internet Available - Broadband
Heating Baseboard, Natural Gas, Wood Stove
Cooling Window Unit(s)
Flooring Tile, Vinyl, Carpet, Hardwood, Stone / Slate, Flooring - Vinyl
Fireplaces Number 2
Fireplaces Type Living Room
Appliance Range, Dishwasher, Microwave, Refrigerator, Gas Water Heater, Tank Water Heater, Utility Connections for Gas Range, Utility Connections for Gas Dryer
Laundry Gas Dryer Hookup, Washer Hookup, In Basement
Exterior
Exterior Feature Rain Gutters
Garage Spaces 2.0
Community Features Shopping, Conservation Area, Public School
Utilities Available for Gas Range, for Gas Dryer
Roof Type Shingle
Total Parking Spaces 5
Garage Yes
Building
Lot Description Wooded, Gentle Sloping
Foundation Concrete Perimeter
Sewer Private Sewer
Water Public
Architectural Style Colonial
Schools
Elementary Schools Haynes
Middle Schools Curtis
High Schools Lsrhs
Others
Senior Community false
Read Less
Want to know what your home might be worth? Contact us for a FREE valuation!

Our team is ready to help you sell your home for the highest possible price ASAP
Bought with Ellen & Janis Team • Compass






