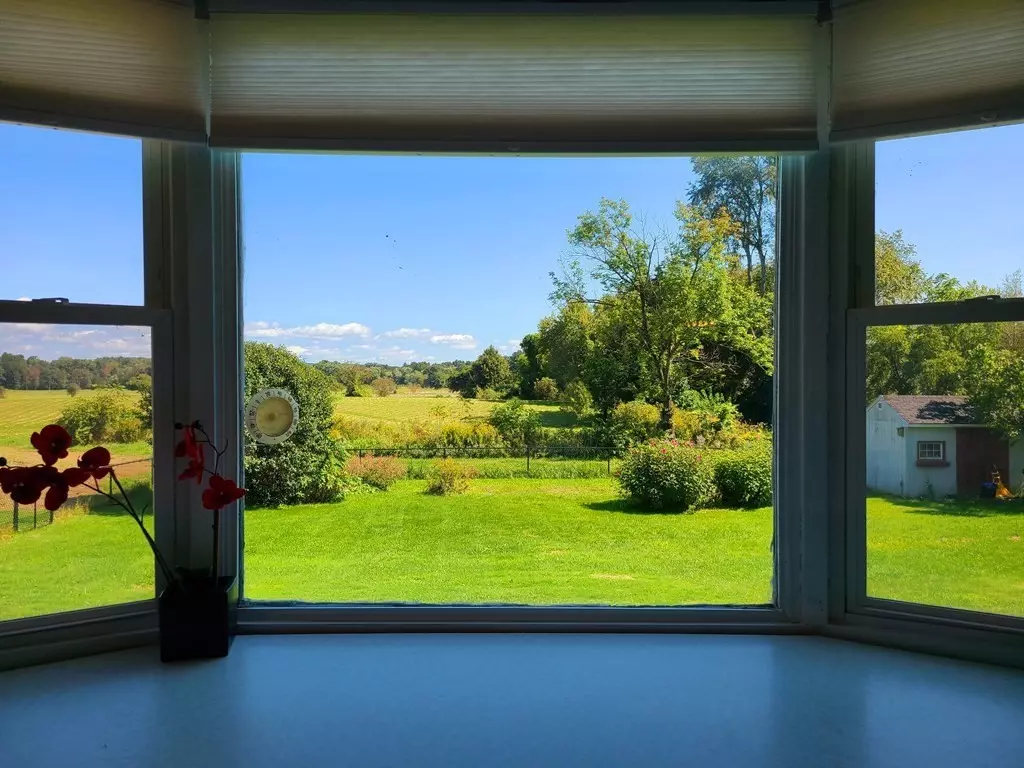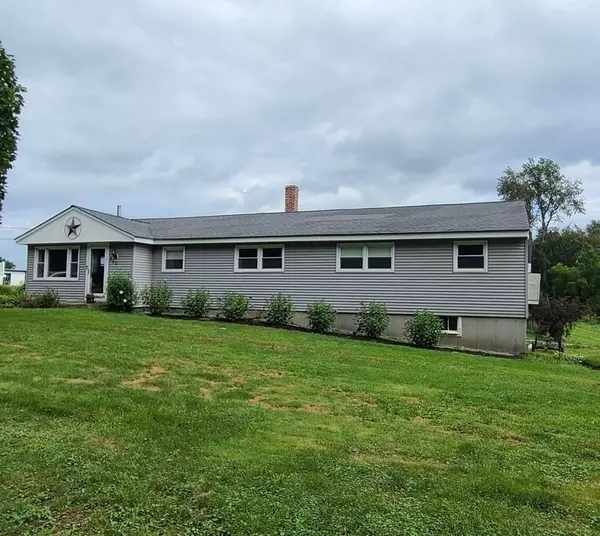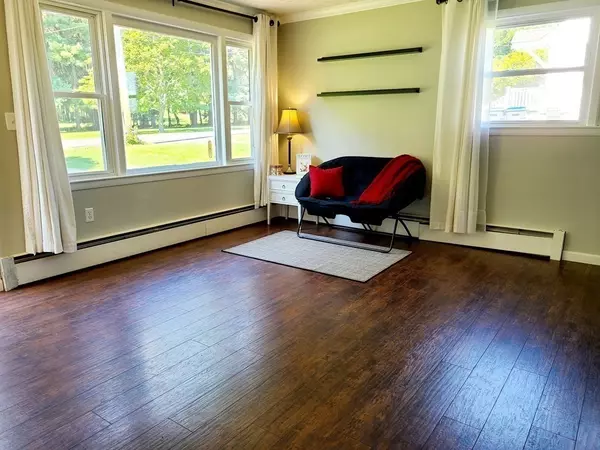$438,000
$389,900
12.3%For more information regarding the value of a property, please contact us for a free consultation.
850 Langen Rd Lancaster, MA 01523
4 Beds
2 Baths
1,950 SqFt
Key Details
Sold Price $438,000
Property Type Single Family Home
Sub Type Single Family Residence
Listing Status Sold
Purchase Type For Sale
Square Footage 1,950 sqft
Price per Sqft $224
MLS Listing ID 72894725
Sold Date 11/30/21
Style Ranch
Bedrooms 4
Full Baths 2
Year Built 1957
Annual Tax Amount $6,050
Tax Year 2021
Lot Size 2.490 Acres
Acres 2.49
Property Description
"850" ...Such a pleasure to photograph! A drive-by would surely be deceiving! *Spotless, spacious, warm, inviting; natural light flows into every room, thru updated windows. *Easy, single-level living. Also offers an awesome 600+sf, L.L.space w/ large windows, for entertaining/hang out/work out! *Gorgeous 3season sunroom. *Open flrplan LR/DR. *Ample closets throughout. What about the yard?! The land?! *From your handsome new abode, gaze out on privacy/peace/serenity of ~2.5 acres of beauty and idyllic scenery. Go explore! Homegrown raspberries, blueberries, apples, pears. *And a fenced in yard! *2 driveways *2c gar. And carriage shed for 3rd gar./storage! *And a shed. Sure, there are still some things to do at the house. No house is perfect. But you can truly pack your things and move on in, and start to reap the bene's! Seller to re-lo for work-- is your gain! Welcome Home! It's your turn to embrace "pride of ownership". C'mon by, This Sun. 9/19 1-2. Offers, if any, due Mon. at 7pm.
Location
State MA
County Worcester
Zoning Res
Direction Easy from 110, 70, or 117. About 10 mins from 495. See GPS. Pls park on Street/Grass Shoulder for OH
Rooms
Basement Full, Partially Finished, Interior Entry, Garage Access
Primary Bedroom Level Main
Dining Room Closet, Lighting - Overhead
Kitchen Ceiling Fan(s), Window(s) - Bay/Bow/Box, Breakfast Bar / Nook, Exterior Access
Interior
Interior Features Vaulted Ceiling(s), Lighting - Overhead, Closet - Linen, Closet, Closet/Cabinets - Custom Built, Sun Room, Sitting Room, Bonus Room, Internet Available - Broadband
Heating Central, Baseboard, Oil
Cooling Window Unit(s)
Appliance Range, Microwave, Refrigerator, Freezer - Upright, Oil Water Heater, Solar Hot Water
Laundry Dryer Hookup - Electric, Washer Hookup, In Basement
Exterior
Exterior Feature Rain Gutters, Storage, Fruit Trees
Garage Spaces 2.0
Fence Fenced/Enclosed, Fenced
Community Features Shopping, Pool, Walk/Jog Trails, Stable(s), Golf, Medical Facility, Conservation Area, Highway Access, Private School, Public School
View Y/N Yes
View Scenic View(s)
Roof Type Shingle
Total Parking Spaces 5
Garage Yes
Building
Lot Description Easements, Cleared, Farm, Level
Foundation Concrete Perimeter, Block
Sewer Private Sewer
Water Public
Architectural Style Ranch
Schools
Elementary Schools Mary Rowlandson
Middle Schools Luther Burbank
High Schools Nashobaregional
Read Less
Want to know what your home might be worth? Contact us for a FREE valuation!

Our team is ready to help you sell your home for the highest possible price ASAP
Bought with Kotlarz Group • Keller Williams Realty Boston Northwest





