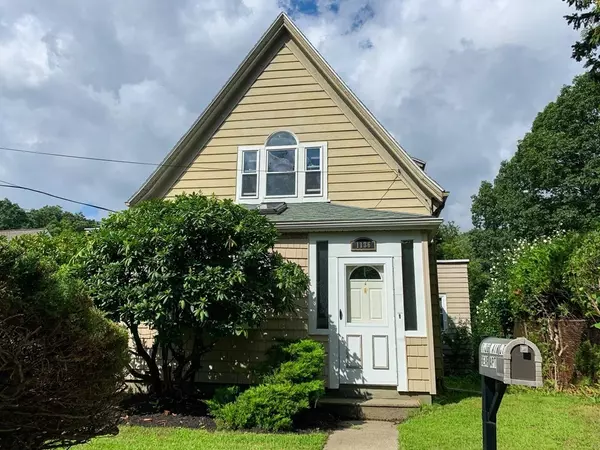$638,500
$659,900
3.2%For more information regarding the value of a property, please contact us for a free consultation.
1136 Main St Reading, MA 01867
4 Beds
2 Baths
1,750 SqFt
Key Details
Sold Price $638,500
Property Type Multi-Family
Sub Type 2 Family - 2 Units Side by Side
Listing Status Sold
Purchase Type For Sale
Square Footage 1,750 sqft
Price per Sqft $364
MLS Listing ID 72855580
Sold Date 11/04/21
Bedrooms 4
Full Baths 2
Year Built 1860
Annual Tax Amount $6,716
Tax Year 2021
Lot Size 6,098 Sqft
Acres 0.14
Property Sub-Type 2 Family - 2 Units Side by Side
Property Description
Come see this superbly maintained 2-family home which offers completely separate utilities, ideal for those looking for an investment property, owner/occupation with rental income and also perfect for those looking for an in-law. Main unit opens into a huge living space with a bow window, skylight, track lighting, fireplace and large staircase heading upstairs to 2 large bedrooms with plenty of closet space and a full bath with tub and window. Living room leads into a formal dining room with hardwood flooring, a China cabinet, a closet and lots of natural light. This room leads into the kitchen with a rear exit and a staircase to the basement and laundry facilities. The rear unit has 2 bedrooms, gleaming hardwood floors, eat in kitchen, living room, its own basement access, a washer dryer in the hallway space and a sunroom/office overlooking the backyard with an exit to the side entry deck. Includes washer , dryer, refrigerator for each unit and lawn mower & gardening tools.
Location
State MA
County Middlesex
Zoning S20
Direction Main St. North go left on Lafayette Road and 5 car parking is behind house
Rooms
Basement Full, Walk-Out Access, Sump Pump, Dirt Floor, Concrete
Interior
Interior Features Unit 1(Cathedral/Vaulted Ceilings, Storage, Bathroom With Tub, Internet Available - Fiber-Optic), Unit 2(Storage, Bathroom With Tub, Internet Available - Fiber-Optic), Unit 1 Rooms(Living Room, Dining Room, Kitchen, Other (See Remarks)), Unit 2 Rooms(Living Room, Kitchen, Sunroom, Other (See Remarks))
Heating Unit 1(Hot Water Baseboard, Oil), Unit 2(Forced Air, Oil)
Cooling Unit 1(None)
Flooring Wood, Vinyl, Carpet, Unit 1(undefined), Unit 2(Hardwood Floors, Wall to Wall Carpet)
Fireplaces Number 1
Fireplaces Type Unit 1(Fireplace - Wood burning)
Appliance Unit 1(Range, Dishwasher, Disposal, Refrigerator, Washer, Dryer), Unit 2(Range, Refrigerator), Electric Water Heater, Tank Water Heater, Utility Connections for Electric Range
Exterior
Exterior Feature Unit 1 Balcony/Deck, Unit 2 Balcony/Deck
Fence Fenced
Community Features Public Transportation, Shopping, Highway Access, House of Worship, Private School, Public School, T-Station
Utilities Available for Electric Range
Roof Type Shingle
Total Parking Spaces 4
Garage No
Building
Lot Description Level
Story 3
Foundation Stone
Sewer Public Sewer
Water Public
Schools
Elementary Schools Birch Meadow
Middle Schools A.W. Coolidge
High Schools Reading High
Others
Senior Community false
Read Less
Want to know what your home might be worth? Contact us for a FREE valuation!

Our team is ready to help you sell your home for the highest possible price ASAP
Bought with The Movement Group • Compass





