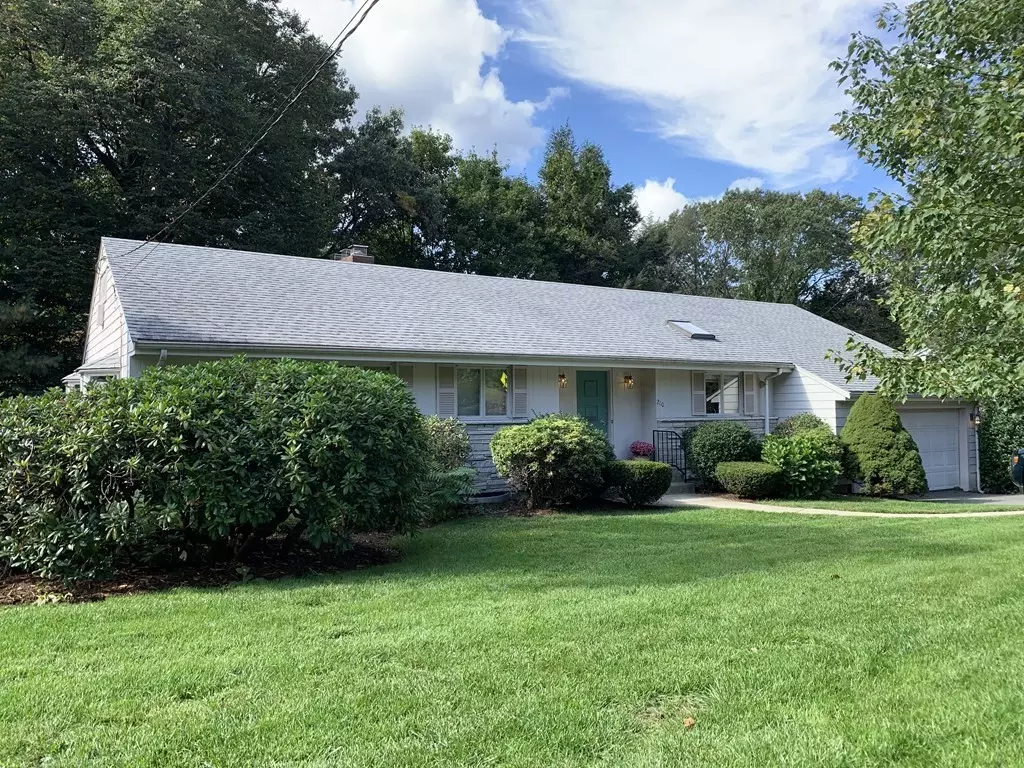$1,173,000
$1,100,000
6.6%For more information regarding the value of a property, please contact us for a free consultation.
210 Follen Road Lexington, MA 02421
2 Beds
2 Baths
1,616 SqFt
Key Details
Sold Price $1,173,000
Property Type Single Family Home
Sub Type Single Family Residence
Listing Status Sold
Purchase Type For Sale
Square Footage 1,616 sqft
Price per Sqft $725
Subdivision Follen Hill
MLS Listing ID 72910834
Sold Date 11/30/21
Style Ranch
Bedrooms 2
Full Baths 2
HOA Y/N false
Year Built 1954
Annual Tax Amount $15,652
Tax Year 2021
Lot Size 0.310 Acres
Acres 0.31
Property Description
Quality built ranch with great potential in the coveted Follen Hill neighborhood. There's an open floor plan, great natural light, and a walk-out lower level accessing a private yard. Well cared for and maintained throughout the years this home is perfect for those wanting to downsize or enlarge in one of Lexingtons' finest locations. Convenient to Wilson Farm, conservation area, schools, Boston and Routes 95 and 2.
Location
State MA
County Middlesex
Zoning RS
Direction Massachusetts Ave to Marrett Road to Follen Road
Rooms
Family Room Flooring - Laminate, Flooring - Vinyl, Window(s) - Picture, Closet - Double
Basement Full, Finished, Partially Finished, Walk-Out Access, Interior Entry, Concrete
Primary Bedroom Level First
Dining Room Flooring - Hardwood, Window(s) - Picture
Kitchen Flooring - Vinyl
Interior
Interior Features Office, Entry Hall, Sun Room, Internet Available - Unknown
Heating Baseboard, Natural Gas
Cooling Central Air
Flooring Wood, Tile, Vinyl, Hardwood
Fireplaces Number 2
Fireplaces Type Living Room
Appliance Oven, Dishwasher, Disposal, Countertop Range, Refrigerator, Washer, Dryer, Gas Water Heater, Tank Water Heater, Utility Connections for Electric Range, Utility Connections for Electric Oven, Utility Connections for Electric Dryer
Laundry Flooring - Laminate, Electric Dryer Hookup, In Basement, Washer Hookup
Exterior
Exterior Feature Rain Gutters, Storage, Professional Landscaping
Garage Spaces 1.0
Community Features Public Transportation, Walk/Jog Trails, Conservation Area, Highway Access, House of Worship, Public School
Utilities Available for Electric Range, for Electric Oven, for Electric Dryer, Washer Hookup
Roof Type Shingle
Total Parking Spaces 2
Garage Yes
Building
Lot Description Gentle Sloping
Foundation Concrete Perimeter
Sewer Public Sewer
Water Public
Architectural Style Ranch
Schools
Elementary Schools Bowman
Middle Schools Clarke
High Schools Lhs
Others
Senior Community false
Read Less
Want to know what your home might be worth? Contact us for a FREE valuation!

Our team is ready to help you sell your home for the highest possible price ASAP
Bought with The Elite Team • Phoenix Real Estate Partners, LLC





