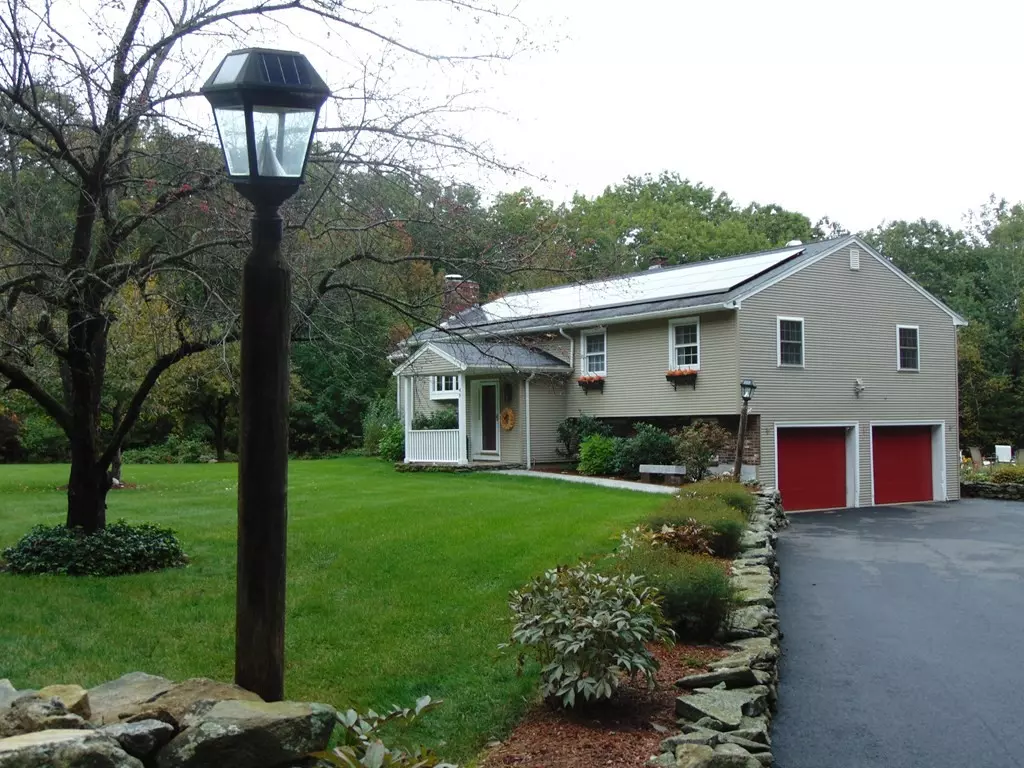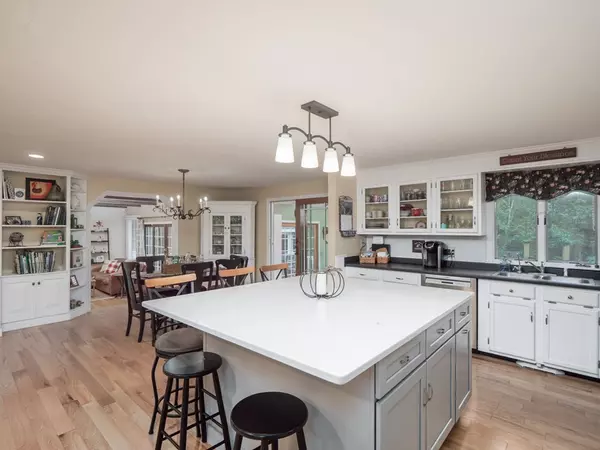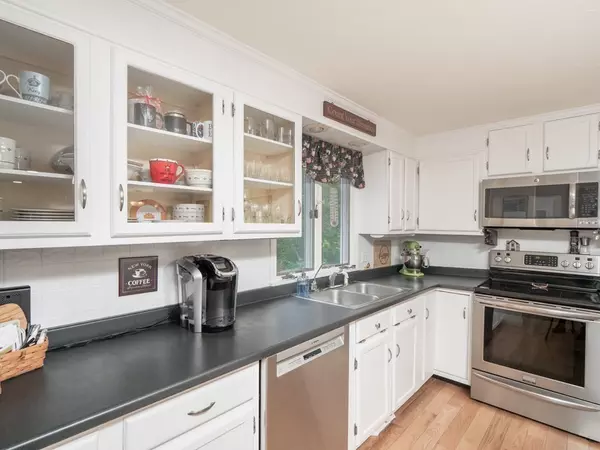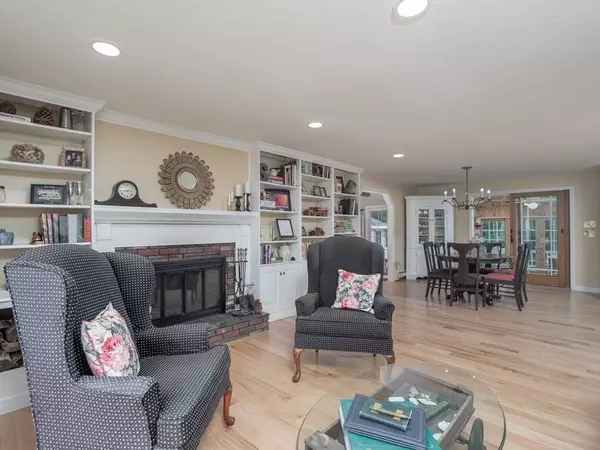$490,000
$459,900
6.5%For more information regarding the value of a property, please contact us for a free consultation.
49 Newcomb Road Westminster, MA 01473
3 Beds
2.5 Baths
1,934 SqFt
Key Details
Sold Price $490,000
Property Type Single Family Home
Sub Type Single Family Residence
Listing Status Sold
Purchase Type For Sale
Square Footage 1,934 sqft
Price per Sqft $253
MLS Listing ID 72905701
Sold Date 12/03/21
Style Raised Ranch
Bedrooms 3
Full Baths 2
Half Baths 1
HOA Y/N false
Year Built 1974
Annual Tax Amount $6,342
Tax Year 2021
Lot Size 2.630 Acres
Acres 2.63
Property Description
Offer Deadline: Monday, October 11, 2021 @ 5:00pm.Outstanding Raised Ranch! Relax in your fireplaced sunny living room w/4" red oak hardwood, perfectly appointed built-in cabinetry, open to your gorgeous kitchen w/ss appliances, tile backsplash, large kitchen quartz island & considerable dining area. The dining room flows to the bright & airy wood beamed sunroom w/brick flooring for all to enjoy morning coffee! Or Entertain in your comfy sunken great room/family room which also leads to your very private multi-level composite back decking w/screened-in gazebo overlooking the mature perennials & lush green grass.Very large Master bedroom w/double-closets & private master 3/4 bath w/laundry. 2 additional cute bedrooms w/good size closets w/additional full bath across the hall. Lower Level has a substantial finished room w/new flooring, fireplace & a half bath along w/a workshop room & walks out to your firepit & yard. In addition to the 2-car garage, there is a large barn for tinkering!
Location
State MA
County Worcester
Zoning RES
Direction Route 2A to Newcomb Road
Rooms
Family Room Beamed Ceilings, Vaulted Ceiling(s), Flooring - Hardwood, Deck - Exterior, Exterior Access, Open Floorplan, Slider, Sunken, Lighting - Overhead
Basement Full, Partially Finished, Walk-Out Access, Interior Entry, Garage Access, Concrete
Primary Bedroom Level Main
Dining Room Flooring - Hardwood, Deck - Exterior, Exterior Access, Open Floorplan, Slider, Lighting - Overhead
Kitchen Flooring - Hardwood, Dining Area, Countertops - Stone/Granite/Solid, Countertops - Upgraded, Kitchen Island, Deck - Exterior, Exterior Access, Open Floorplan, Recessed Lighting, Stainless Steel Appliances, Lighting - Pendant
Interior
Interior Features Ceiling Fan(s), Beamed Ceilings, Dining Area, Open Floorplan, Sunken, Bathroom - Half, Closet - Cedar, Sun Room, Exercise Room, Foyer, Central Vacuum
Heating Baseboard, Oil, Fireplace
Cooling Wall Unit(s), Whole House Fan
Flooring Tile, Carpet, Laminate, Hardwood, Flooring - Stone/Ceramic Tile, Flooring - Laminate
Fireplaces Number 2
Fireplaces Type Living Room
Appliance Range, Dishwasher, Microwave, Refrigerator, Washer, Dryer, Vacuum System, Oil Water Heater, Tank Water Heater, Utility Connections for Electric Range, Utility Connections for Electric Dryer
Laundry First Floor, Washer Hookup
Exterior
Exterior Feature Rain Gutters, Storage
Garage Spaces 2.0
Community Features Park, Walk/Jog Trails, Golf, Laundromat, Conservation Area, Highway Access, House of Worship, Private School, Public School
Utilities Available for Electric Range, for Electric Dryer, Washer Hookup
Roof Type Shingle
Total Parking Spaces 5
Garage Yes
Building
Lot Description Wooded, Cleared, Gentle Sloping, Level, Sloped
Foundation Concrete Perimeter
Sewer Private Sewer
Water Public
Architectural Style Raised Ranch
Schools
Elementary Schools Public/Private
Middle Schools Public/Private
High Schools Public/Private
Others
Senior Community false
Read Less
Want to know what your home might be worth? Contact us for a FREE valuation!

Our team is ready to help you sell your home for the highest possible price ASAP
Bought with Lana Kopsala • Coldwell Banker Realty - Leominster





