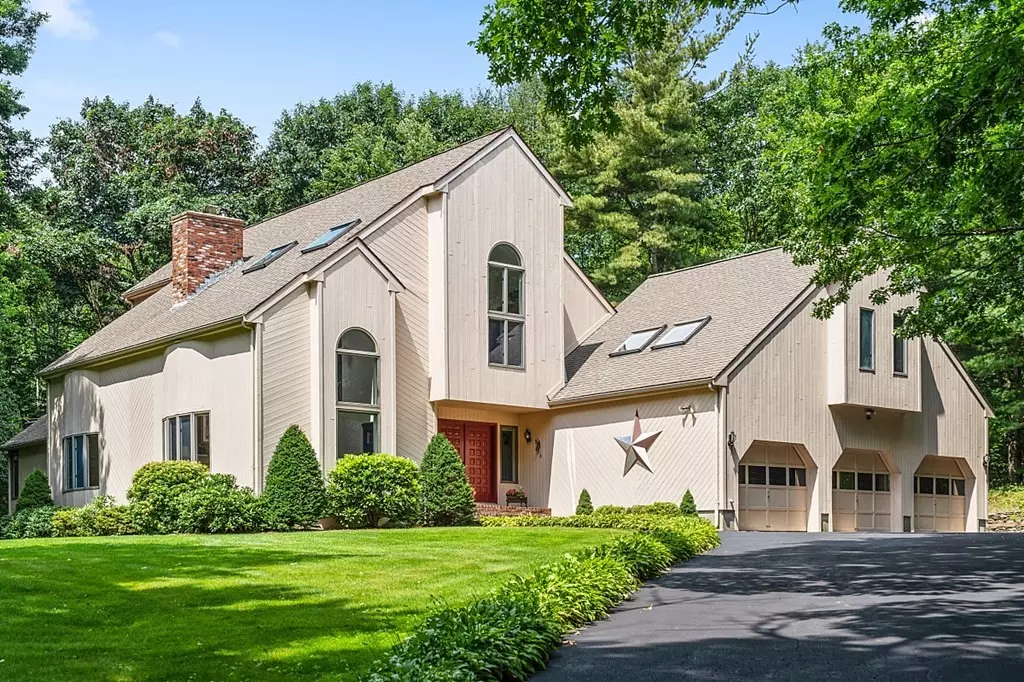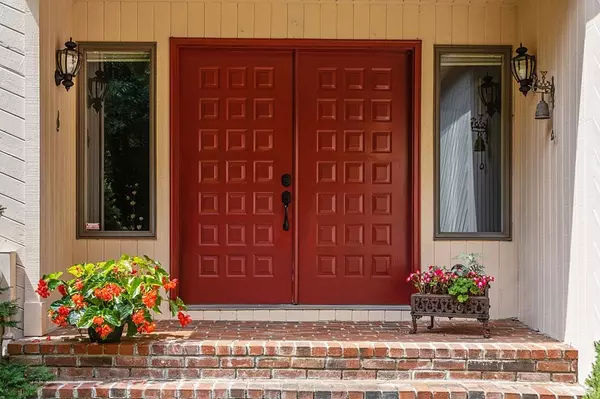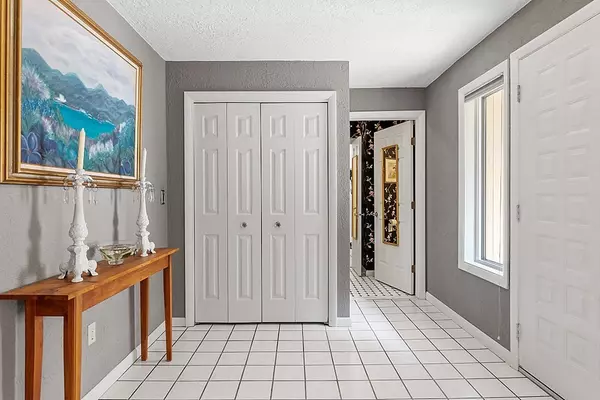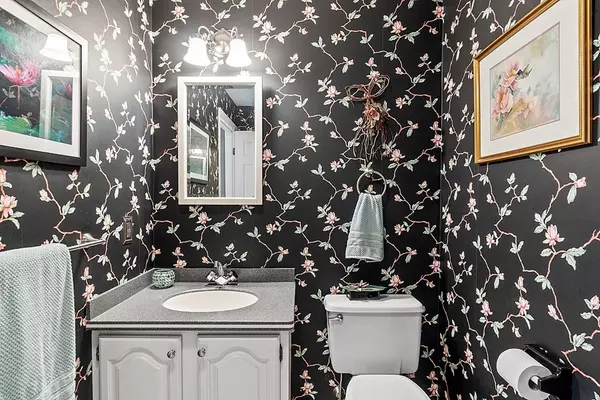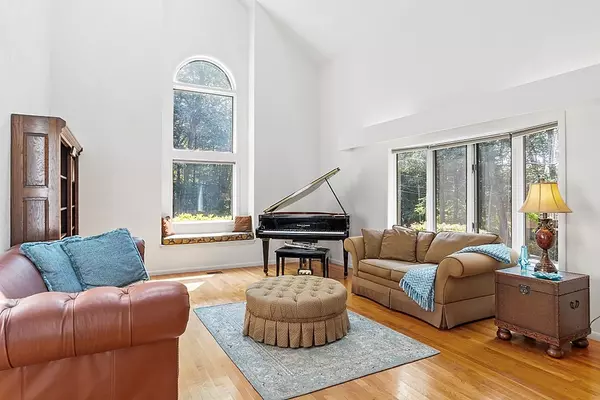$715,000
$714,900
For more information regarding the value of a property, please contact us for a free consultation.
51 Camp St Paxton, MA 01612
4 Beds
3.5 Baths
5,099 SqFt
Key Details
Sold Price $715,000
Property Type Single Family Home
Sub Type Single Family Residence
Listing Status Sold
Purchase Type For Sale
Square Footage 5,099 sqft
Price per Sqft $140
Subdivision Candlewood
MLS Listing ID 72885731
Sold Date 12/06/21
Style Contemporary
Bedrooms 4
Full Baths 3
Half Baths 1
HOA Y/N false
Year Built 1986
Annual Tax Amount $12,664
Tax Year 2021
Lot Size 0.990 Acres
Acres 0.99
Property Description
This luxurious spacious home stands shoulders above its contemporaries for location, construction and practicality. It was recently voted one of the top 5 Contemporaries in Worcester county. Impressive entertaining spaces, 4 airy BR's, 3 ½ baths and add'l rooms for offices, a den, gaming, study and fitness. In one of the most desirable areas of Paxton it is 1 minute from the Worcester line. A highlight is the breath taking 37ft long LR/DR with vaulted ceilings and magnificent 2 story fireplace. A spacious kitchen opens to the family room and dining area with sliders to garden and deck. There's a 1st floor mud room, laundry and private in-law suite. The 2nd fl. offers 4 BR's, the master boasting cathedral ceilings, deck and ensuite. 3rd fl. harbors a fabulous game room/studio and gym with pristine oak floors. Architect designed/custom built in ‘86 with 2x6 construction and steel beams. Solar gain reduces heating costs. Paxton was rated one of the ‘five hottest places to live' in '21.
Location
State MA
County Worcester
Zoning R60
Direction Rte.122 - approx. 1/2 mile after Worcester line turn right onto Camp St. (Before Howe's Farm)
Rooms
Family Room Closet, Flooring - Wall to Wall Carpet, Cable Hookup, Exterior Access, Open Floorplan, Recessed Lighting, Slider, Closet - Double
Basement Full, Partially Finished, Interior Entry, Garage Access, Concrete
Primary Bedroom Level Second
Dining Room Cathedral Ceiling(s), Closet, Flooring - Hardwood, Window(s) - Bay/Bow/Box, French Doors, Open Floorplan
Kitchen Flooring - Stone/Ceramic Tile, Dining Area, Pantry, Countertops - Stone/Granite/Solid, Kitchen Island, Open Floorplan, Recessed Lighting
Interior
Interior Features Bathroom - Full, Bathroom - Double Vanity/Sink, Bathroom - With Shower Stall, Bathroom - With Tub, Closet - Linen, Ceiling - Cathedral, Closet, Ceiling - Vaulted, Closet - Cedar, Bathroom - Half, Bathroom, Exercise Room, Home Office, Loft, Mud Room, Game Room, Central Vacuum
Heating Forced Air, Oil
Cooling None
Flooring Wood, Tile, Carpet, Flooring - Stone/Ceramic Tile, Flooring - Hardwood, Flooring - Wall to Wall Carpet
Fireplaces Number 1
Fireplaces Type Living Room
Appliance Oven, Dishwasher, Trash Compactor, Countertop Range, Refrigerator, Washer, Dryer, Vacuum System, Oil Water Heater, Tank Water Heater, Utility Connections for Electric Range, Utility Connections for Electric Oven, Utility Connections for Electric Dryer
Laundry Flooring - Stone/Ceramic Tile, Main Level, Electric Dryer Hookup, Washer Hookup, First Floor
Exterior
Exterior Feature Rain Gutters, Stone Wall
Garage Spaces 3.0
Community Features Pool, Tennis Court(s), Park, Walk/Jog Trails, Golf, Conservation Area, House of Worship, Public School
Utilities Available for Electric Range, for Electric Oven, for Electric Dryer, Washer Hookup
Roof Type Shingle
Total Parking Spaces 10
Garage Yes
Building
Lot Description Wooded, Gentle Sloping
Foundation Concrete Perimeter, Irregular
Sewer Private Sewer
Water Public
Architectural Style Contemporary
Schools
Elementary Schools Paxton Center
Middle Schools Paxton Center
High Schools Wachusett
Others
Senior Community false
Acceptable Financing Contract
Listing Terms Contract
Read Less
Want to know what your home might be worth? Contact us for a FREE valuation!

Our team is ready to help you sell your home for the highest possible price ASAP
Bought with The Team • ROVI Homes

