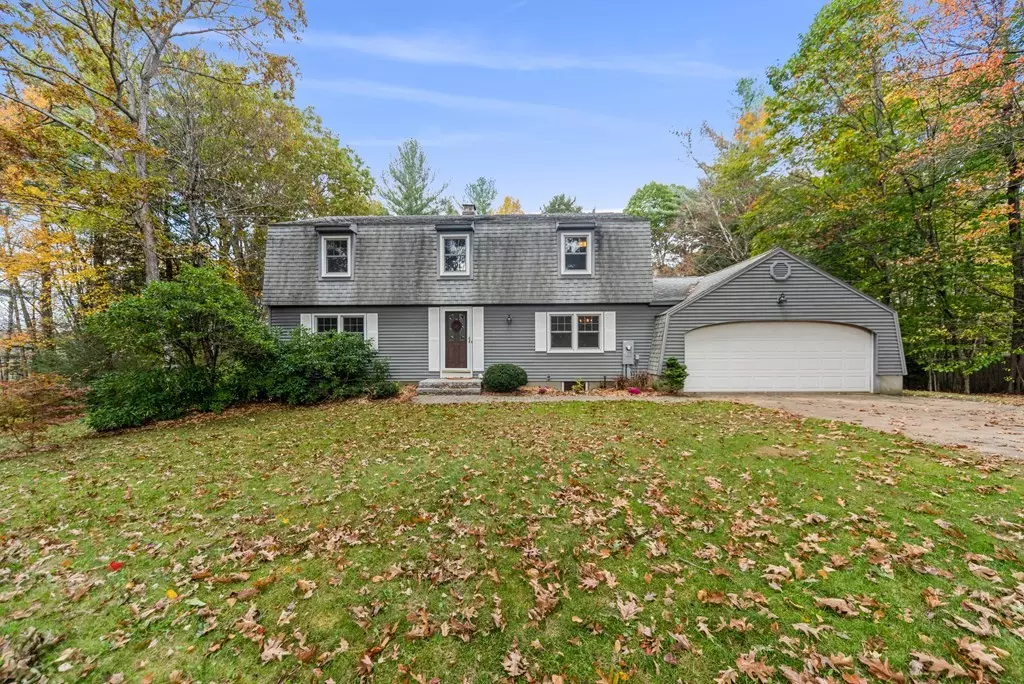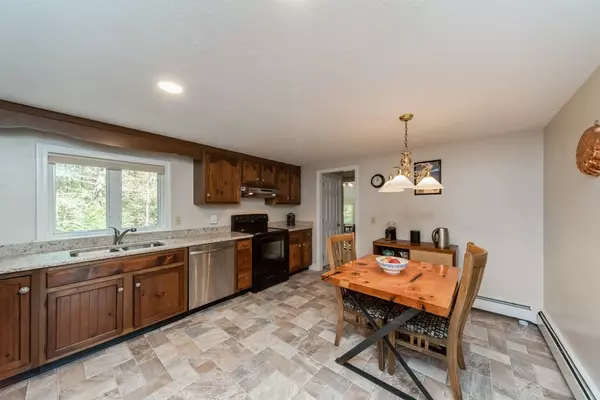$445,000
$429,900
3.5%For more information regarding the value of a property, please contact us for a free consultation.
45 Keep Ave Paxton, MA 01612
4 Beds
2.5 Baths
2,392 SqFt
Key Details
Sold Price $445,000
Property Type Single Family Home
Sub Type Single Family Residence
Listing Status Sold
Purchase Type For Sale
Square Footage 2,392 sqft
Price per Sqft $186
MLS Listing ID 72913117
Sold Date 12/06/21
Style Colonial
Bedrooms 4
Full Baths 2
Half Baths 1
Year Built 1982
Annual Tax Amount $6,902
Tax Year 2021
Lot Size 1.490 Acres
Acres 1.49
Property Description
Super neighborhood! This home is move in ready and is situated at the end of the cul de sac which abuts Moore State Park with plenty of wildlife to enjoy. There is a very large formal LR and DR with a fireplaced family room. The eat-in kitchen has new granite counter-tops with an amazing walk-in pantry with tons of storage! There is a half bath and laundry room on the first floor. Off the kitchen is a sun drenched bonus room with sliders to the deck and fully fenced yard. There are 4 bedrooms on the second floor and with large walk -in closets. The master has a private full bath plus an additional full bath. Full walk out basement could provide additional finished space if you like with upgraded 200 AMP electrical service. The outside has lush green grass, loads of flowering gardens, along with apple trees, grape vines and blueberry bushes. The attached two car garage has extra space. Paxton Center School provides kindergarten to grade 8 and Wachusetts HS.
Location
State MA
County Worcester
Zoning OR4
Direction West St.(Rt 31) to Keep Ave
Rooms
Family Room Flooring - Laminate
Basement Full, Walk-Out Access
Primary Bedroom Level Second
Dining Room Flooring - Laminate, Lighting - Pendant
Kitchen Flooring - Vinyl, Pantry, Countertops - Stone/Granite/Solid
Interior
Interior Features Slider, Pantry, Sun Room
Heating Baseboard, Oil
Cooling None
Flooring Tile, Vinyl, Carpet, Wood Laminate
Fireplaces Number 1
Fireplaces Type Family Room
Appliance Range, Dishwasher, Refrigerator, Utility Connections for Electric Range
Laundry Bathroom - Half, Electric Dryer Hookup, Washer Hookup, First Floor
Exterior
Exterior Feature Balcony / Deck
Garage Spaces 2.0
Utilities Available for Electric Range
Roof Type Shingle
Total Parking Spaces 4
Garage Yes
Building
Lot Description Wooded
Foundation Concrete Perimeter
Sewer Private Sewer
Water Public
Architectural Style Colonial
Schools
Elementary Schools Paxton Center
Middle Schools Paxton Center
High Schools Wachusett Hs
Read Less
Want to know what your home might be worth? Contact us for a FREE valuation!

Our team is ready to help you sell your home for the highest possible price ASAP
Bought with Paul Hryb • Maloney Properties, Inc.





