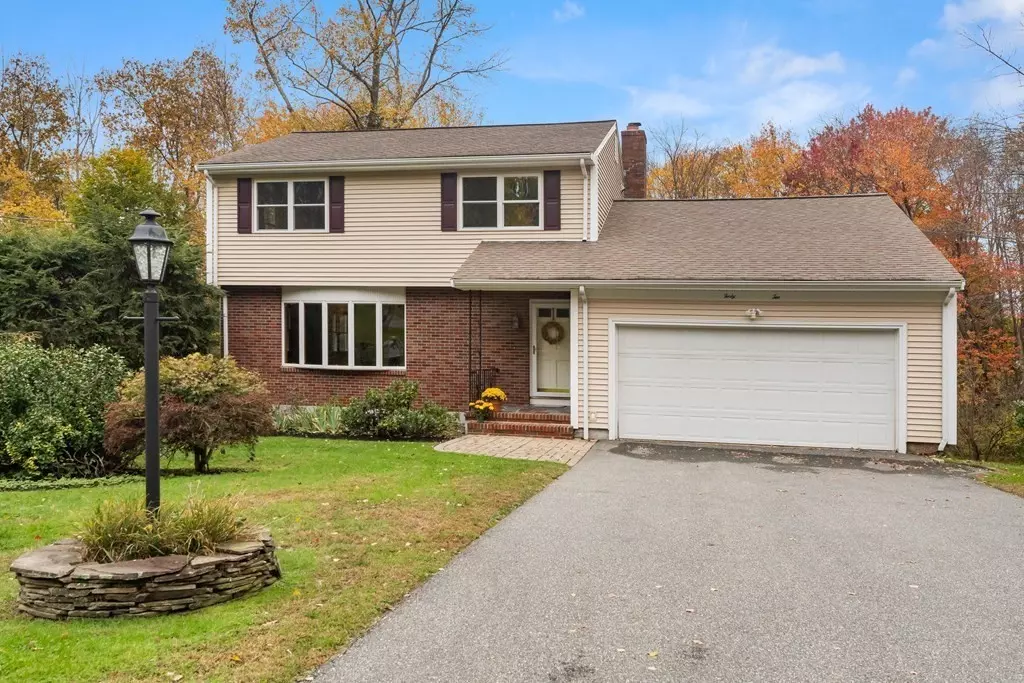$720,000
$649,900
10.8%For more information regarding the value of a property, please contact us for a free consultation.
42 Highwood Way North Andover, MA 01845
3 Beds
2.5 Baths
2,171 SqFt
Key Details
Sold Price $720,000
Property Type Single Family Home
Sub Type Single Family Residence
Listing Status Sold
Purchase Type For Sale
Square Footage 2,171 sqft
Price per Sqft $331
Subdivision Great Pond Rd Area
MLS Listing ID 72911792
Sold Date 12/07/21
Style Colonial
Bedrooms 3
Full Baths 2
Half Baths 1
HOA Y/N false
Year Built 1969
Annual Tax Amount $7,334
Tax Year 2021
Lot Size 1.010 Acres
Acres 1.01
Property Description
PERFECTLY SIZED BRIGHT & SUNNY COLN w/3 levels finished plus 2010 skylit sunroom addition. Composite deck and patio off walkout lower level finished. Accented by hardwood most rooms. Solid, practical, improved 1 owner home. Cozy family room w/gas fireplace open to quality sunroom. Main level half bath plus laundry. Loaded w/kitchen cabinets, granite counters, tile splash, recessed lights open to casual dining. Stunning bow window views. Primary bedroom w/own bath, 2 closets. 2 more bedrooms share updated bath. Garage a few steps in w/attic above for seasonal storage. Bonus spaces in lower level include large workshop with storage shelving, fireplace (woodburning) in rec-room makes great escape plus perfect exercise or office. Basement walk-out direct to backyard privacy, large storage shed, plenty of yardspace for outdoor fun. MOVE-IN READY Updates/improvements- Anderson windows thruout, town water/sewer, hi-efficiency boiler, hotwater 2012. No popcorn ceilings, kitchen and baths.MINT!
Location
State MA
County Essex
Zoning R1
Direction Great Pond to S Bradford. L on Meadowview, 1st left on Highwood. House near end of cul de sac
Rooms
Family Room Flooring - Wood, Recessed Lighting
Basement Full, Partially Finished, Walk-Out Access
Primary Bedroom Level Second
Dining Room Flooring - Hardwood, Lighting - Overhead
Kitchen Flooring - Hardwood, Countertops - Stone/Granite/Solid, Recessed Lighting, Remodeled
Interior
Interior Features Ceiling Fan(s), Vaulted Ceiling(s), Closet, Sun Room, Play Room, Office
Heating Baseboard, Natural Gas, Fireplace
Cooling None
Flooring Wood, Tile, Carpet, Flooring - Stone/Ceramic Tile
Fireplaces Number 2
Fireplaces Type Family Room
Appliance Range, Dishwasher, Disposal, Microwave, Refrigerator, Washer, Dryer, Gas Water Heater, Water Heater, Utility Connections for Gas Range, Utility Connections for Electric Dryer
Laundry Electric Dryer Hookup, Washer Hookup, First Floor
Exterior
Exterior Feature Storage
Garage Spaces 2.0
Community Features Walk/Jog Trails, Conservation Area, Highway Access, House of Worship, Private School
Utilities Available for Gas Range, for Electric Dryer, Washer Hookup
Roof Type Shingle
Total Parking Spaces 4
Garage Yes
Building
Lot Description Cul-De-Sac, Level
Foundation Concrete Perimeter
Sewer Public Sewer
Water Public
Architectural Style Colonial
Schools
Middle Schools Nams
High Schools Nahs
Others
Senior Community false
Read Less
Want to know what your home might be worth? Contact us for a FREE valuation!

Our team is ready to help you sell your home for the highest possible price ASAP
Bought with The Monty Group • Compass

