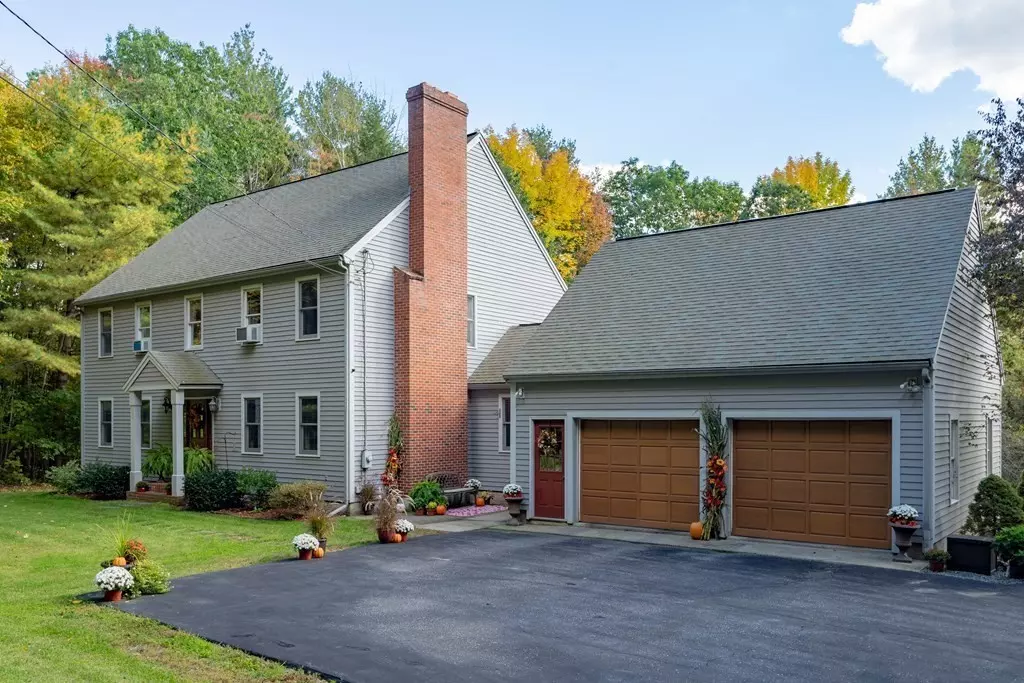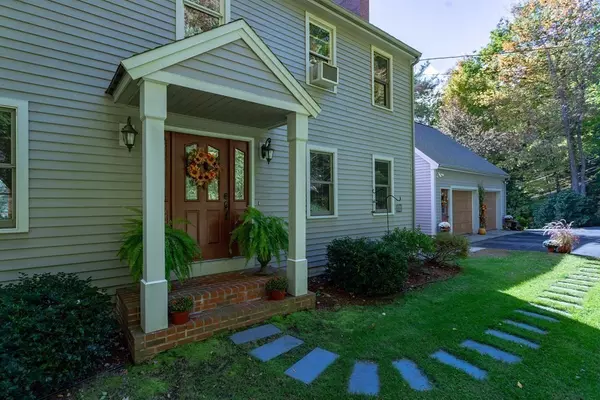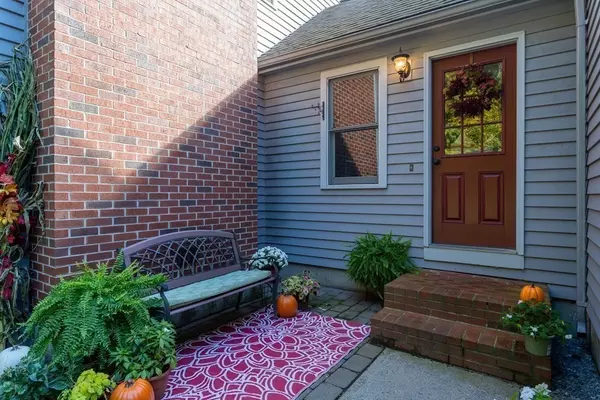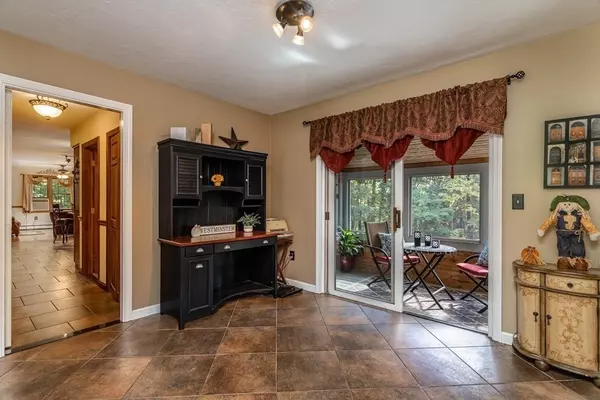$525,000
$499,900
5.0%For more information regarding the value of a property, please contact us for a free consultation.
11 Bean Porridge Hill Rd Westminster, MA 01473
3 Beds
2.5 Baths
2,544 SqFt
Key Details
Sold Price $525,000
Property Type Single Family Home
Sub Type Single Family Residence
Listing Status Sold
Purchase Type For Sale
Square Footage 2,544 sqft
Price per Sqft $206
MLS Listing ID 72907279
Sold Date 12/08/21
Style Colonial
Bedrooms 3
Full Baths 2
Half Baths 1
HOA Y/N false
Year Built 1989
Annual Tax Amount $5,936
Tax Year 2021
Lot Size 1.200 Acres
Acres 1.2
Property Description
YOU'LL BE HOME FOR THE HOLIDAYS IN THIS CUSTOM, ONE-OWNER WESTMINSTER WONDER! Meticulously maintained, this 3 bedroom, 2.5 bath home was designed & built with quality & comfort in mind. Look at these specs; Steel I beams, 2X6 EW Construction, 2 brick fireplaces with 4 flues, plaster walls, essential mudroom, W/O basement & the list goes on. Fantastic kitchen offers storage galore, granite counters, Island & breakfast bar! Cozy Family Room is open to the kitchen allowing the Chef to socialize & entertain too. Living Room & Dining Room are sized to accommodate a large gathering or enjoy the warmth of the wood burning Fireplace for an intimate setting. The screened porch or Master Balcony are both great places to sip that morning coffee while taking in the natural beauty of the private backyard with mature perennials, a lush lawn, fruit trees & seasonal views of Mount Wachusett. The Pool & Hot Tub round out this oasis. Grand Master Suite! Great commuter location, minutes to Rte. 2 & 12.
Location
State MA
County Worcester
Area Bean Porridge Hill
Zoning RES
Direction Route 2A to South Ashburnham Road to Bean Porridge Hill Road
Rooms
Family Room Ceiling Fan(s), Flooring - Hardwood, Balcony / Deck, Cable Hookup, Chair Rail, Deck - Exterior, Exterior Access, Open Floorplan, Slider
Basement Full, Walk-Out Access, Interior Entry
Primary Bedroom Level Second
Dining Room Flooring - Hardwood, Crown Molding
Kitchen Flooring - Stone/Ceramic Tile, Countertops - Stone/Granite/Solid, Kitchen Island, Breakfast Bar / Nook, Open Floorplan
Interior
Interior Features Mud Room, Central Vacuum, Finish - Cement Plaster, Internet Available - DSL
Heating Baseboard, Oil, Wood, Extra Flue
Cooling Window Unit(s)
Flooring Wood, Tile, Flooring - Stone/Ceramic Tile
Fireplaces Number 2
Fireplaces Type Living Room, Master Bedroom
Appliance Range, Dishwasher, Refrigerator, Washer, Dryer, Tank Water Heater
Laundry Bathroom - Half, Flooring - Stone/Ceramic Tile, First Floor
Exterior
Exterior Feature Balcony / Deck, Balcony, Rain Gutters, Sprinkler System, Decorative Lighting, Fruit Trees
Garage Spaces 2.0
Pool Above Ground
Community Features Public Transportation, Walk/Jog Trails, Golf, Highway Access, Public School
Waterfront Description Beach Front, Lake/Pond, 1/2 to 1 Mile To Beach
View Y/N Yes
View Scenic View(s)
Roof Type Shingle
Total Parking Spaces 8
Garage Yes
Private Pool true
Building
Foundation Concrete Perimeter
Sewer Private Sewer
Water Private
Architectural Style Colonial
Schools
Elementary Schools Westminster
Middle Schools Overlook
High Schools Oakmont
Others
Senior Community false
Acceptable Financing Contract
Listing Terms Contract
Read Less
Want to know what your home might be worth? Contact us for a FREE valuation!

Our team is ready to help you sell your home for the highest possible price ASAP
Bought with Renee Smith • Prospective Realty INC





