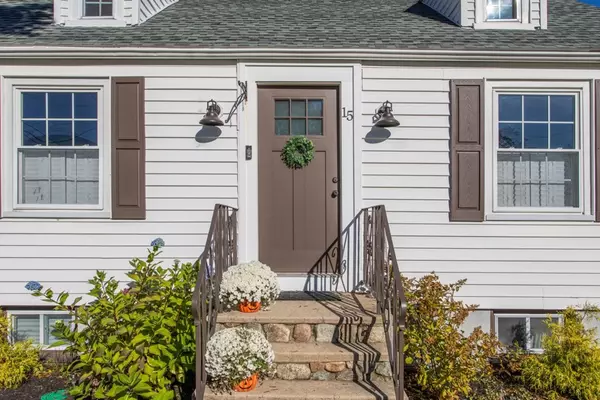$640,000
$575,000
11.3%For more information regarding the value of a property, please contact us for a free consultation.
15 Marion Road Saugus, MA 01906
3 Beds
2 Baths
1,750 SqFt
Key Details
Sold Price $640,000
Property Type Single Family Home
Sub Type Single Family Residence
Listing Status Sold
Purchase Type For Sale
Square Footage 1,750 sqft
Price per Sqft $365
MLS Listing ID 72916584
Sold Date 12/07/21
Style Cape
Bedrooms 3
Full Baths 2
Year Built 1941
Annual Tax Amount $4,858
Tax Year 2021
Lot Size 5,662 Sqft
Acres 0.13
Property Sub-Type Single Family Residence
Property Description
This sparkling, lovingly maintained home sits on a corner lot in the Historic Saugus Ironworks neighborhood. Inside is a warm and inviting open floor plan filled with natural light. The kitchen has gorgeous white cabinetry, a center island with breakfast bar, granite countertops and stainless appliances. The spacious living room has plenty of room for family gatherings, and the formal dining room adds to the charm of this special home. The bonus room over the garage is perfect for the Master Bedroom. The Family Room has a large Bay window, and can be utilized as a 4th bedroom, office or den. The 3-season screened porch at the back is a cozy place to relax in spring, summer and fall. COMPLETELY RENOVATED in 2018, with all new kitchen, bathrooms, hardwood floors, roof, heating, appliances and windows. Central AC 2019. Irrigation 2020. A new second driveway allows for 6-plus vehicles. Walk to Town Center, Walk/Bike Trail, restaurants, library and more. Easy access to Rtes 1, 128 & 95.Wow!
Location
State MA
County Essex
Area Lynnhurst
Zoning Res
Direction Central Street to Marion Road. Across from Saugus Ironworks
Rooms
Family Room Closet, Flooring - Hardwood, Window(s) - Bay/Bow/Box, Deck - Exterior, Remodeled, Slider, Lighting - Overhead
Basement Full, Finished, Partially Finished, Interior Entry, Bulkhead
Primary Bedroom Level Main
Main Level Bedrooms 1
Dining Room Flooring - Hardwood, Window(s) - Picture, Exterior Access, Remodeled, Lighting - Pendant, Lighting - Overhead
Kitchen Closet/Cabinets - Custom Built, Flooring - Hardwood, Window(s) - Picture, Countertops - Stone/Granite/Solid, Countertops - Upgraded, Kitchen Island, Breakfast Bar / Nook, Cabinets - Upgraded, Exterior Access, High Speed Internet Hookup, Open Floorplan, Recessed Lighting, Remodeled, Stainless Steel Appliances, Gas Stove, Lighting - Pendant, Lighting - Overhead
Interior
Interior Features Bathroom - Full, Bathroom - Tiled With Tub & Shower, Countertops - Stone/Granite/Solid, Countertops - Upgraded, Lighting - Overhead, Bathroom - 3/4, Bathroom - Tiled With Shower Stall, Closet, Recessed Lighting, Bathroom, 3/4 Bath, Bonus Room, Game Room, Internet Available - Broadband
Heating Central, Baseboard, Natural Gas
Cooling Central Air
Flooring Wood, Tile, Carpet, Hardwood, Flooring - Laminate, Flooring - Wall to Wall Carpet
Appliance Range, Dishwasher, Disposal, Microwave, Refrigerator, Washer, Dryer, ENERGY STAR Qualified Dishwasher, Electric Water Heater, Tank Water Heater, Utility Connections for Gas Range, Utility Connections for Electric Dryer
Laundry Laundry Closet, Electric Dryer Hookup, Exterior Access, Washer Hookup, Lighting - Overhead, In Basement
Exterior
Exterior Feature Rain Gutters, Sprinkler System, Decorative Lighting, Garden, Stone Wall
Garage Spaces 1.0
Fence Fenced/Enclosed, Fenced
Community Features Public Transportation, Shopping, Park, Walk/Jog Trails, Bike Path, Highway Access, House of Worship, Public School
Utilities Available for Gas Range, for Electric Dryer, Washer Hookup
Roof Type Shingle
Total Parking Spaces 6
Garage Yes
Building
Lot Description Corner Lot, Level
Foundation Concrete Perimeter
Sewer Public Sewer
Water Public
Architectural Style Cape
Schools
Elementary Schools Lynnhurst
Middle Schools Saugus Middle
High Schools Saugus High
Read Less
Want to know what your home might be worth? Contact us for a FREE valuation!

Our team is ready to help you sell your home for the highest possible price ASAP
Bought with Lynne Lewis • Lewis & Clark Realty






