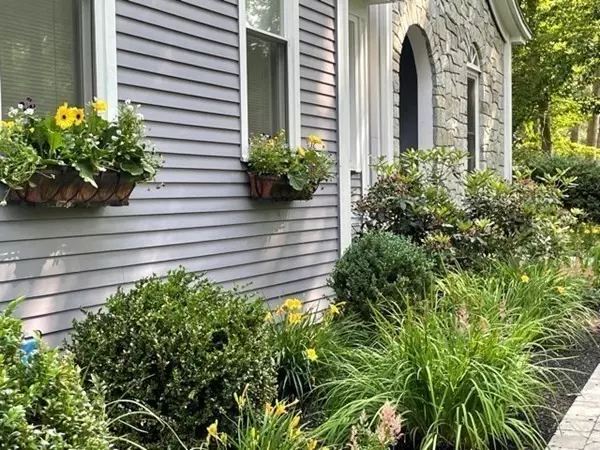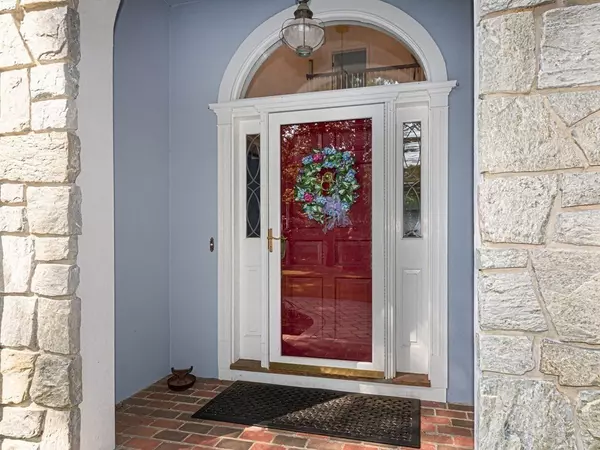$1,307,000
$1,275,000
2.5%For more information regarding the value of a property, please contact us for a free consultation.
19 Wenlock Cir Easton, MA 02356
5 Beds
3.5 Baths
5,001 SqFt
Key Details
Sold Price $1,307,000
Property Type Single Family Home
Sub Type Single Family Residence
Listing Status Sold
Purchase Type For Sale
Square Footage 5,001 sqft
Price per Sqft $261
Subdivision Hillington Estates
MLS Listing ID 72904737
Sold Date 12/13/21
Style Colonial
Bedrooms 5
Full Baths 3
Half Baths 1
Year Built 1990
Annual Tax Amount $13,649
Tax Year 2021
Lot Size 0.920 Acres
Acres 0.92
Property Description
Magnificent hip roof custom colonial with stone accent abutting conservation land in desirable Hillington Estates. The entry 2 story foyer with impressive staircase and balcony will take your breath away! The massive kitchen has newer stainless appliances and a sunroom dinette or sitting area leading out to the gorgeous backyard with heated gunite in-ground pool and stone firepit. The great room has a woodstove and detailed woodworking, first floor family room or guest suite with walk-ins and luxurious bath with jacuzzi. First floor home office with fireplace and built-ins, master suite with huge walk-in closet, playroom/homework room/second office on second floor. Every detail has been accounted for including built-ins, wainscoting, 2 fireplaces, hardwoods on first floor, 10 foot ceilings on first and second floor, newer natural gas forced hot water heating system, alarm system, new roof, laundry on 1st and 2nd floor. Gorgeous grounds, irrigation system, fenced in yard.
Location
State MA
County Bristol
Area North Easton
Zoning res
Direction Off Allen Rd.
Rooms
Family Room Bathroom - Full, Walk-In Closet(s), Flooring - Hardwood
Basement Full
Primary Bedroom Level Second
Dining Room Flooring - Hardwood, Wainscoting
Kitchen Ceiling Fan(s), Flooring - Hardwood, Dining Area, Pantry, Countertops - Stone/Granite/Solid, Country Kitchen, Exterior Access, Recessed Lighting, Stainless Steel Appliances, Gas Stove, Peninsula
Interior
Interior Features Bathroom - Half, Closet/Cabinets - Custom Built, Closet, Balcony - Interior, Wainscoting, Bathroom, Home Office, Bonus Room, Mud Room, Sun Room, Foyer
Heating Baseboard, Natural Gas, Fireplace
Cooling Central Air
Flooring Flooring - Stone/Ceramic Tile, Flooring - Hardwood, Flooring - Wall to Wall Carpet
Fireplaces Number 2
Fireplaces Type Living Room
Appliance Microwave, Refrigerator, Washer, Dryer, Plumbed For Ice Maker, Utility Connections for Gas Range
Laundry Flooring - Stone/Ceramic Tile, First Floor, Washer Hookup
Exterior
Exterior Feature Rain Gutters, Professional Landscaping, Sprinkler System, Decorative Lighting, Garden
Garage Spaces 2.0
Fence Fenced/Enclosed, Fenced
Pool Pool - Inground Heated
Community Features Shopping, Pool, Tennis Court(s), Park, Walk/Jog Trails, Stable(s), Golf, Bike Path, Conservation Area, Highway Access, Public School, T-Station, Sidewalks
Utilities Available for Gas Range, Washer Hookup, Icemaker Connection, Generator Connection
Roof Type Shingle
Total Parking Spaces 5
Garage Yes
Private Pool true
Building
Lot Description Cul-De-Sac, Wooded, Level
Foundation Concrete Perimeter
Sewer Private Sewer
Water Public
Architectural Style Colonial
Schools
Elementary Schools Parkview
Middle Schools Easton Middle
High Schools Oliver Ames
Others
Senior Community false
Read Less
Want to know what your home might be worth? Contact us for a FREE valuation!

Our team is ready to help you sell your home for the highest possible price ASAP
Bought with Britta Reissfelder Group • Coldwell Banker Realty - Canton





