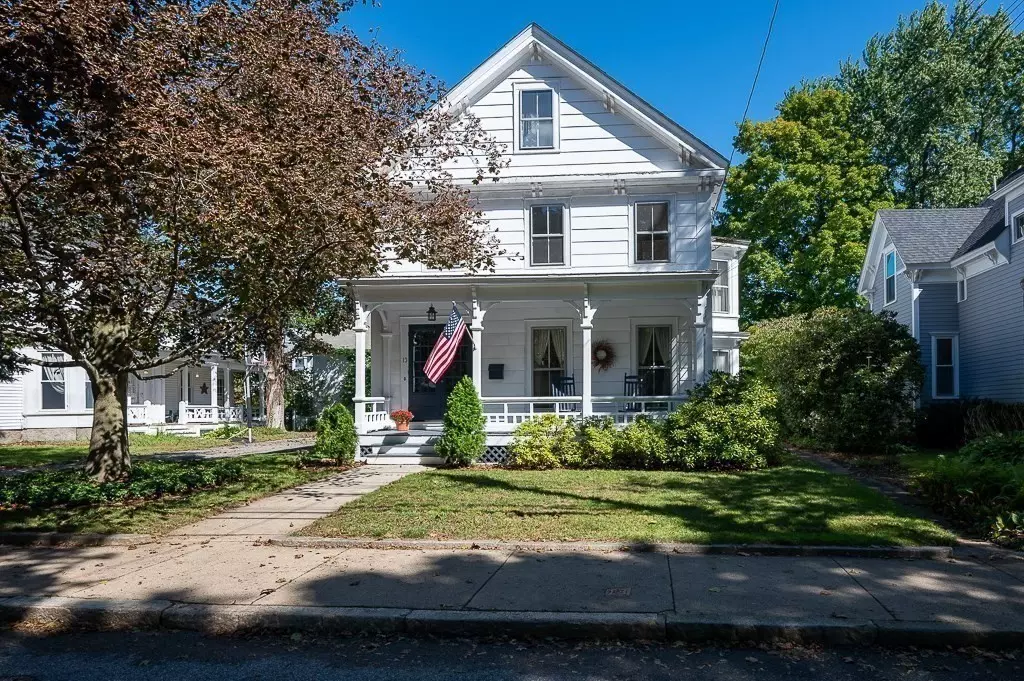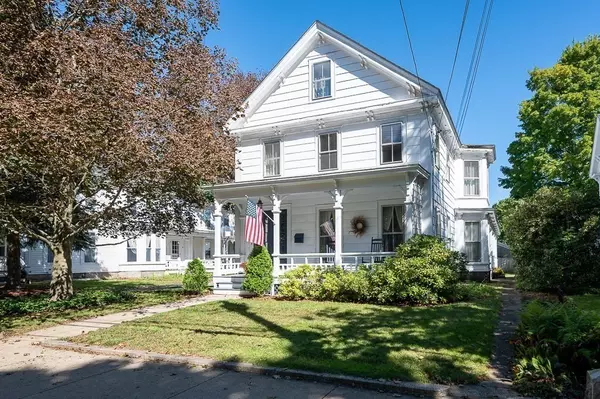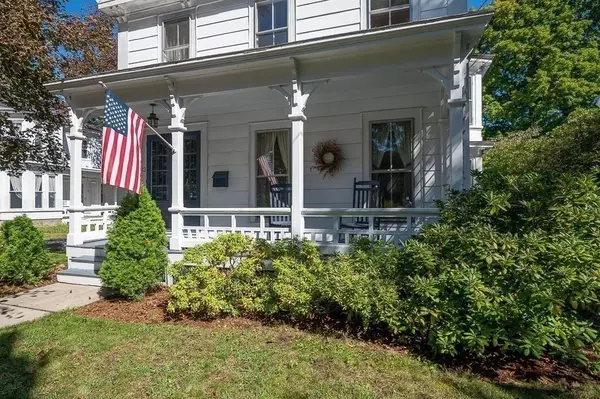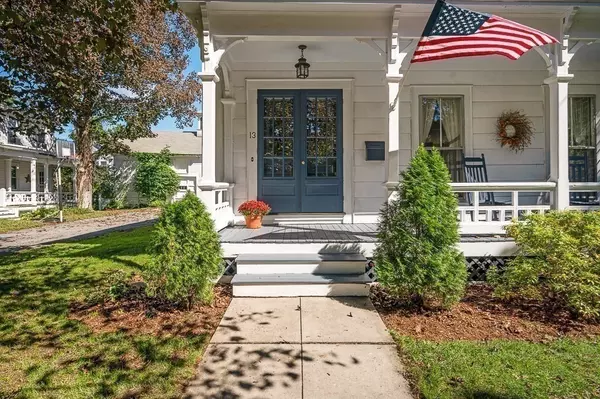$580,000
$599,900
3.3%For more information regarding the value of a property, please contact us for a free consultation.
13 Church Street Westborough, MA 01581
5 Beds
2.5 Baths
2,989 SqFt
Key Details
Sold Price $580,000
Property Type Single Family Home
Sub Type Single Family Residence
Listing Status Sold
Purchase Type For Sale
Square Footage 2,989 sqft
Price per Sqft $194
Subdivision West Main Street Historic District
MLS Listing ID 72903189
Sold Date 12/13/21
Style Colonial, Antique
Bedrooms 5
Full Baths 2
Half Baths 1
HOA Y/N false
Year Built 1870
Annual Tax Amount $8,661
Tax Year 2021
Lot Size 6,969 Sqft
Acres 0.16
Property Description
Charming Victorian in the heart of Westboro center just steps from schools, library, restaurants, coffee shop & shopping! Located on a highly desirable street with many homes of distinction. From the moment you enter the foyer you feel the history & ambiance of this period architecture; high ceilings, moldings, large windows, gorgeous curved staircase & wood flooring are a few of many charming attributes of this lovely home. One of two homes built by Christopher Whitney for his daughters. This home was built for "Nellie". Timeless, generous rooms with a floor plan that can accommodate extended family or perfect teen/aupaire suite. Double parlor that is flooded with natural light, a large country kitchen that beckons you to stay awhile, formal dining room with built in china cabinet, 3 porches to enjoy all the seasons from each side of this wonderful home. A detached barn that has a ton of potential from storage to art studio, workshop, limitless potential here!
Location
State MA
County Worcester
Zoning res
Direction West Main St (Rt 30) to Church St
Rooms
Basement Full, Interior Entry, Bulkhead, Concrete, Unfinished
Primary Bedroom Level Second
Dining Room Closet/Cabinets - Custom Built, Flooring - Wood, Chair Rail, Beadboard
Kitchen Closet/Cabinets - Custom Built, Flooring - Vinyl, Chair Rail, Beadboard
Interior
Interior Features Office
Heating Forced Air, Baseboard, Steam
Cooling None
Flooring Wood, Vinyl, Hardwood, Flooring - Wood
Fireplaces Number 1
Fireplaces Type Living Room
Appliance Range, Dishwasher, Disposal, Refrigerator, Gas Water Heater, Tank Water Heater, Utility Connections for Electric Range, Utility Connections for Electric Dryer
Laundry Flooring - Vinyl, Electric Dryer Hookup, Exterior Access, Washer Hookup, First Floor
Exterior
Garage Spaces 1.0
Community Features Shopping, Tennis Court(s), Park, Walk/Jog Trails, Golf, Medical Facility, Highway Access, House of Worship, Public School, T-Station, Sidewalks
Utilities Available for Electric Range, for Electric Dryer, Washer Hookup
Roof Type Shingle
Total Parking Spaces 3
Garage Yes
Building
Lot Description Easements, Level
Foundation Block, Stone, Brick/Mortar, Granite
Sewer Public Sewer
Water Public
Architectural Style Colonial, Antique
Schools
Elementary Schools Armstrong
Middle Schools Mill Pd/Gibbons
High Schools Westborough
Others
Senior Community false
Read Less
Want to know what your home might be worth? Contact us for a FREE valuation!

Our team is ready to help you sell your home for the highest possible price ASAP
Bought with Michael Mathieu • Mathieu Newton Sotheby's International Realty





