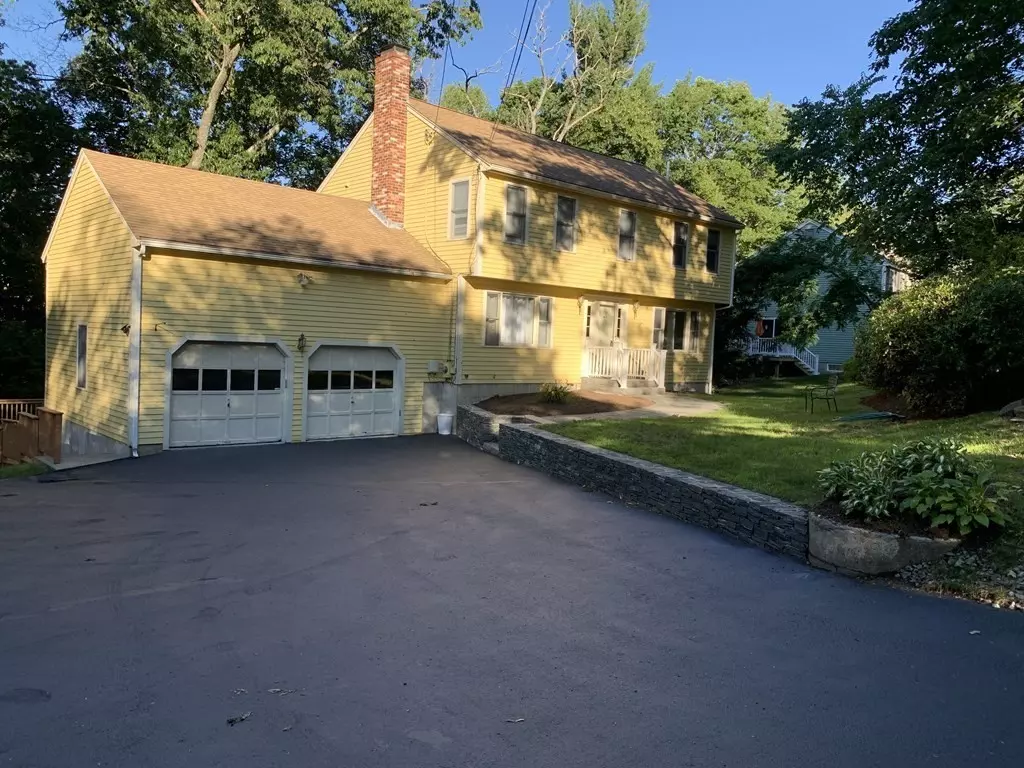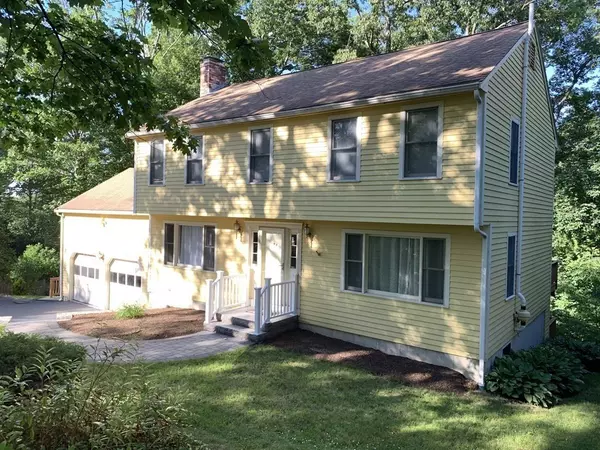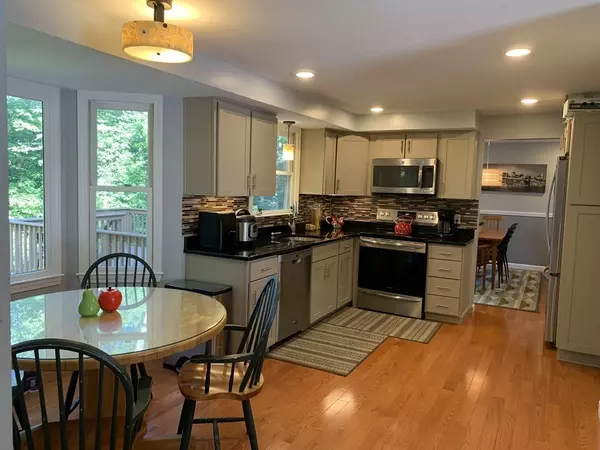$540,000
$569,900
5.2%For more information regarding the value of a property, please contact us for a free consultation.
51 Labelle St Marlborough, MA 01752
5 Beds
3.5 Baths
2,520 SqFt
Key Details
Sold Price $540,000
Property Type Single Family Home
Sub Type Single Family Residence
Listing Status Sold
Purchase Type For Sale
Square Footage 2,520 sqft
Price per Sqft $214
MLS Listing ID 72855641
Sold Date 12/13/21
Style Colonial
Bedrooms 5
Full Baths 3
Half Baths 1
HOA Y/N false
Year Built 1987
Annual Tax Amount $6,126
Tax Year 2021
Lot Size 0.460 Acres
Acres 0.46
Property Sub-Type Single Family Residence
Property Description
Beautiful classic colonial in a great quiet neighborhood. Hardwood floors throughout the house except the full finished basement which has ceramic tile flooring and carpet in the bedroom.5 total bedrooms, 3.5 bathrooms. First floor has a large kitchen with stainless steel appliances, granite counter top and dining area. Also it has a great floor plan featuring spacious dining and living rooms and a warm inviting family room with a beautiful granite fireplace and a half bath. From the dining area step out onto the two-tier deck overlooking your private yard. Second floor has a large master suite with private full bath, 3 more good size bedrooms and another full bath. Full finished basement with a great size bedroom, a full bath, a game room area with a sink, counter and cabinets, and access to outside deck, this a great area for entertainment or in-law suite. Tour this house and you will see what it has to offer. Easy to show
Location
State MA
County Middlesex
Zoning R
Direction Pleasant St to Calder St or Hunter Ave to Labelle St
Rooms
Family Room Bathroom - Half, Flooring - Hardwood, Recessed Lighting
Basement Full, Finished, Walk-Out Access, Interior Entry, Radon Remediation System
Primary Bedroom Level Second
Dining Room Flooring - Hardwood, French Doors, Deck - Exterior, Exterior Access, Recessed Lighting
Kitchen Closet/Cabinets - Custom Built, Flooring - Hardwood, Dining Area, Countertops - Stone/Granite/Solid, Stainless Steel Appliances
Interior
Interior Features Closet, Bonus Room
Heating Forced Air, Oil
Cooling Central Air
Flooring Tile, Hardwood, Flooring - Stone/Ceramic Tile
Fireplaces Number 1
Fireplaces Type Family Room
Appliance Range, Dishwasher, Microwave, Refrigerator, Washer, Dryer, Electric Water Heater, Tank Water Heater, Utility Connections for Electric Range, Utility Connections for Electric Dryer
Laundry Washer Hookup
Exterior
Exterior Feature Storage
Garage Spaces 2.0
Community Features Shopping, Pool, Tennis Court(s), Park, Walk/Jog Trails, Golf, Medical Facility, Laundromat, Bike Path, Highway Access, House of Worship, Public School
Utilities Available for Electric Range, for Electric Dryer, Washer Hookup
Total Parking Spaces 4
Garage Yes
Building
Foundation Concrete Perimeter
Sewer Public Sewer
Water Public
Architectural Style Colonial
Schools
Elementary Schools Richer
Middle Schools Whitcomb/Amsa
High Schools Mhs/Amsa
Read Less
Want to know what your home might be worth? Contact us for a FREE valuation!

Our team is ready to help you sell your home for the highest possible price ASAP
Bought with Jovonie Houston • Compass





