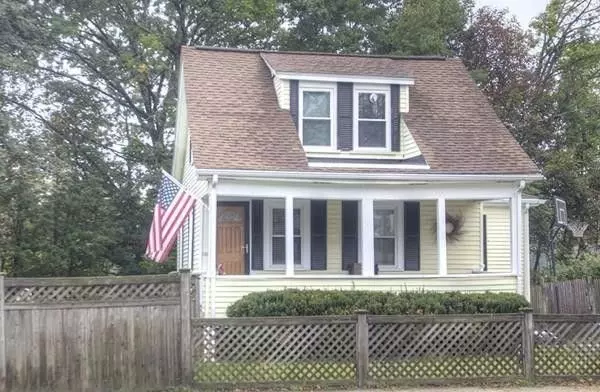$430,000
$425,000
1.2%For more information regarding the value of a property, please contact us for a free consultation.
100 Essex St Saugus, MA 01906
3 Beds
1.5 Baths
1,066 SqFt
Key Details
Sold Price $430,000
Property Type Single Family Home
Sub Type Single Family Residence
Listing Status Sold
Purchase Type For Sale
Square Footage 1,066 sqft
Price per Sqft $403
MLS Listing ID 72889064
Sold Date 12/14/21
Style Cape
Bedrooms 3
Full Baths 1
Half Baths 1
HOA Y/N false
Year Built 1929
Annual Tax Amount $4,309
Tax Year 2021
Lot Size 5,662 Sqft
Acres 0.13
Property Sub-Type Single Family Residence
Property Description
Picture your family living in this charming 3 bedroom one- and -a half bath home. It features a first floor master bedroom, cozy living room and sitting area that leads to updated kitchen with sliding doors that promote a lot of natural light. The home boasts a large back deck and with a nicely landscaped yard that is perfect for entertaining. Just minutes away from the walking/jogging trail and easy access to public transportation. The home features a new roof, upgraded electric, new front and back porch/deck, new asphalt on the side driveway, new stove and hood, and new front fence,.This house has it all. Don't miss the opportunity to own your greatest home! Seller can accept any offer at anytime. OFFERS DUE Tuesday, September 14 at 12PM
Location
State MA
County Essex
Area Cliftondale
Zoning NA
Direction From Salem Street go to traffic circle take third exit on to Essex Street drive 0.3 miles
Rooms
Basement Full
Primary Bedroom Level First
Interior
Heating Forced Air
Cooling None
Flooring Wood, Tile, Vinyl
Appliance Range, Refrigerator, Gas Water Heater, Utility Connections for Electric Oven
Laundry Washer Hookup
Exterior
Fence Fenced
Community Features Public Transportation, Shopping, Walk/Jog Trails, Bike Path, Highway Access, Public School, Sidewalks
Utilities Available for Electric Oven, Washer Hookup
Roof Type Shingle
Total Parking Spaces 5
Garage No
Building
Lot Description Cleared
Foundation Block
Sewer Public Sewer
Water Public
Architectural Style Cape
Schools
Elementary Schools Veterans Mem
Middle Schools Belmonte Middle
High Schools Saugus High
Others
Senior Community false
Read Less
Want to know what your home might be worth? Contact us for a FREE valuation!

Our team is ready to help you sell your home for the highest possible price ASAP
Bought with Sindy Barreau • Grace Community Realty, Inc.






