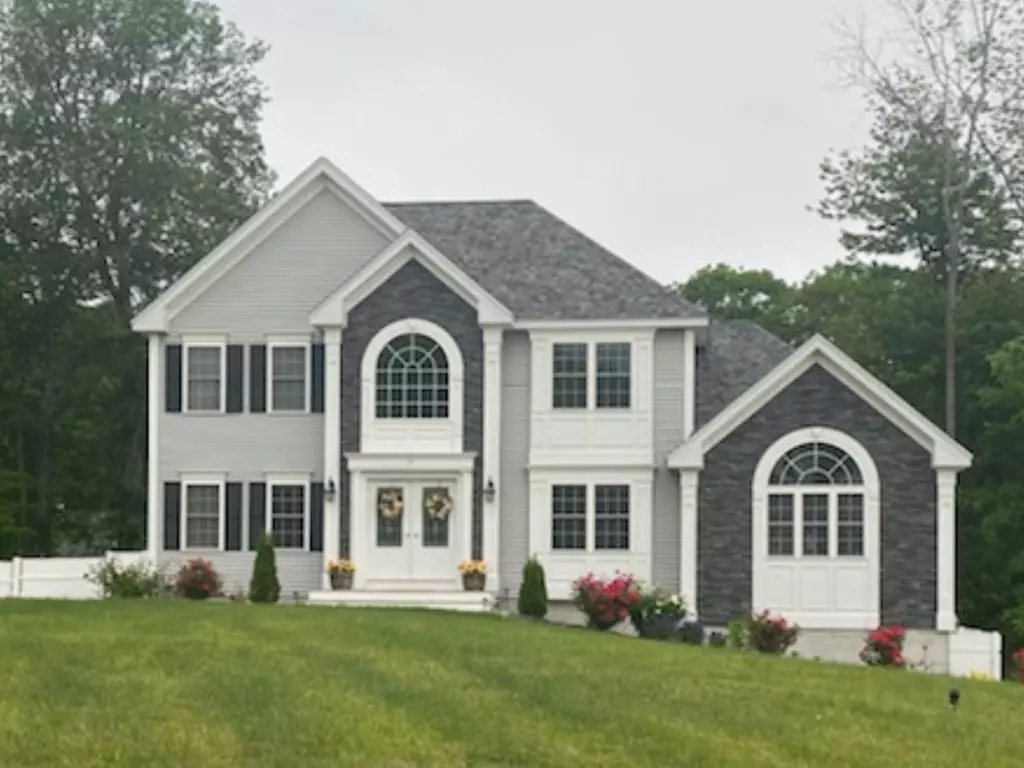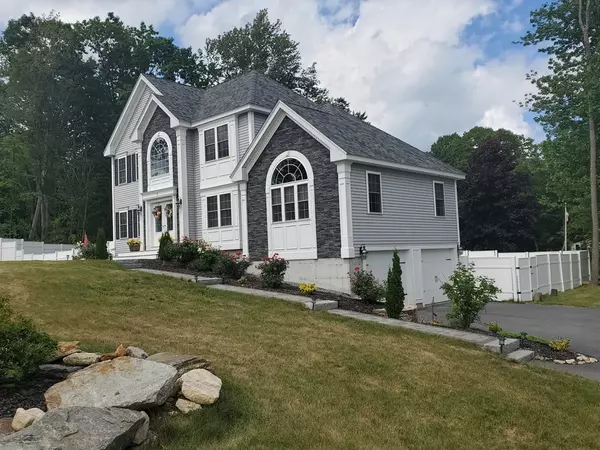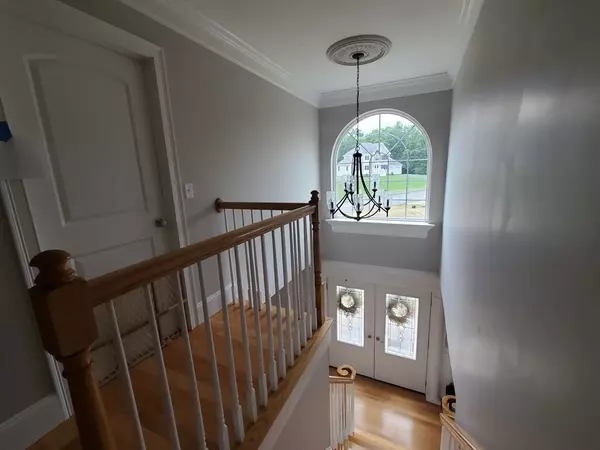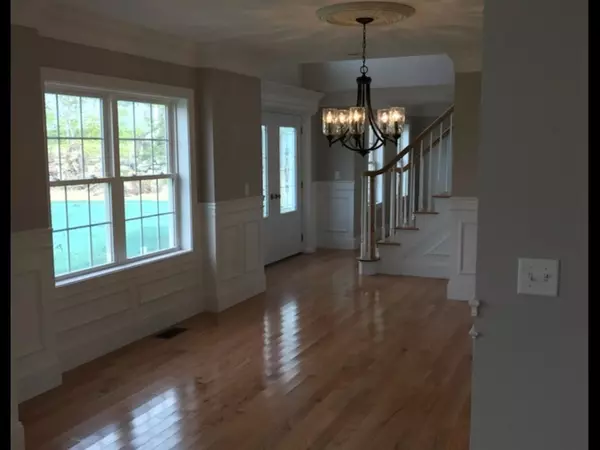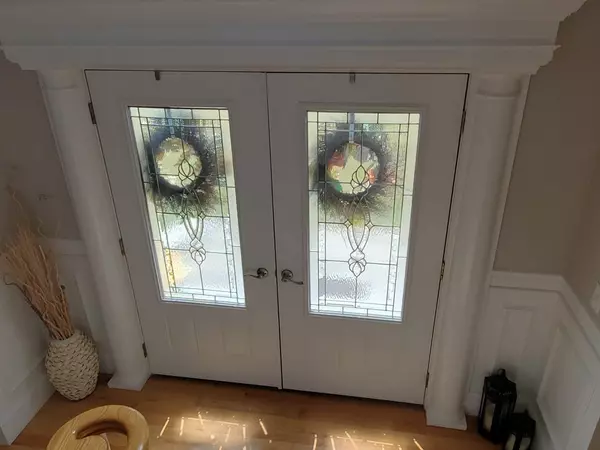$580,000
$569,000
1.9%For more information regarding the value of a property, please contact us for a free consultation.
1 Rock Maple Westminster, MA 01473
3 Beds
2.5 Baths
2,172 SqFt
Key Details
Sold Price $580,000
Property Type Single Family Home
Sub Type Single Family Residence
Listing Status Sold
Purchase Type For Sale
Square Footage 2,172 sqft
Price per Sqft $267
MLS Listing ID 72857530
Sold Date 12/14/21
Style Colonial, Contemporary
Bedrooms 3
Full Baths 2
Half Baths 1
HOA Y/N false
Year Built 2018
Annual Tax Amount $7,818
Tax Year 2021
Lot Size 0.690 Acres
Acres 0.69
Property Description
Back on Market! Buyers' house sale fell thru! This beautiful 3 year young home. Great for Entertaining! Large Vaulted Family room with Palladium style window. Grand Entrance with double doors, hardwood staircase opened to a two story foyer and palladium window. Lots of Crown Moldings, custom trim. Trey Living Rm ceiling, Large Kitchen Island compliments the white cabinets and SS appliances. Granite Counters. All Hardwood Floors throughout 1st and 2nd Floors. Tiled Baths. Stone accents and vinyl siding complement the exterior with stone paver walkway and nice landscaping. Large Corner lot that represents the entrance to the Woods of Westminster. Hookup for Generator. Daylight LL can be finished for additional living area. Backyard oasis is fenced in offering large oval above ground pool with deck and separate patio area with firepit. Great area amenities include Westminster Woods Golf Course at end of Cul-de-sac., Croker Pond Recreation. Use 96 Bean Porridge Hill Rd in GPS
Location
State MA
County Worcester
Zoning Rural
Direction S. Ashburnham Rd to Bean Porridge Hill Rd Left onto Rock Maple Lane GPS: 96 Bean Porridge Hill Rd
Rooms
Family Room Cathedral Ceiling(s), Ceiling Fan(s), Vaulted Ceiling(s), Flooring - Hardwood, Window(s) - Bay/Bow/Box, Window(s) - Picture, Open Floorplan, Recessed Lighting, Crown Molding
Basement Full, Interior Entry, Garage Access, Concrete
Primary Bedroom Level Second
Dining Room Flooring - Hardwood, Open Floorplan, Wainscoting, Lighting - Overhead, Crown Molding
Kitchen Bathroom - Half, Flooring - Hardwood, Flooring - Wood, Dining Area, Balcony / Deck, Pantry, Countertops - Stone/Granite/Solid, Countertops - Upgraded, Kitchen Island, Cabinets - Upgraded, Deck - Exterior, Exterior Access, Open Floorplan, Recessed Lighting, Slider, Stainless Steel Appliances, Wainscoting, Lighting - Pendant, Lighting - Overhead, Crown Molding
Interior
Heating Forced Air, Propane
Cooling Central Air
Flooring Tile, Hardwood
Appliance Range, Dishwasher, Microwave, Refrigerator, Propane Water Heater, Tank Water Heater, Plumbed For Ice Maker, Utility Connections for Gas Range, Utility Connections for Electric Dryer
Laundry Bathroom - Half, Flooring - Stone/Ceramic Tile, Countertops - Stone/Granite/Solid, First Floor, Washer Hookup
Exterior
Exterior Feature Decorative Lighting, Stone Wall
Garage Spaces 2.0
Fence Fenced/Enclosed, Fenced
Pool Above Ground
Community Features Golf, Sidewalks
Utilities Available for Gas Range, for Electric Dryer, Washer Hookup, Icemaker Connection, Generator Connection
Waterfront Description Beach Front, Lake/Pond, 1 to 2 Mile To Beach, Beach Ownership(Public,Other (See Remarks))
Roof Type Shingle
Total Parking Spaces 4
Garage Yes
Private Pool true
Building
Lot Description Cul-De-Sac, Corner Lot, Gentle Sloping
Foundation Concrete Perimeter
Sewer Private Sewer
Water Private
Architectural Style Colonial, Contemporary
Schools
Elementary Schools Westminster Ele
Middle Schools Overlook Midd
High Schools Oak Not Regiona
Others
Senior Community false
Read Less
Want to know what your home might be worth? Contact us for a FREE valuation!

Our team is ready to help you sell your home for the highest possible price ASAP
Bought with Jesse Freire • Dell Realty Inc.

