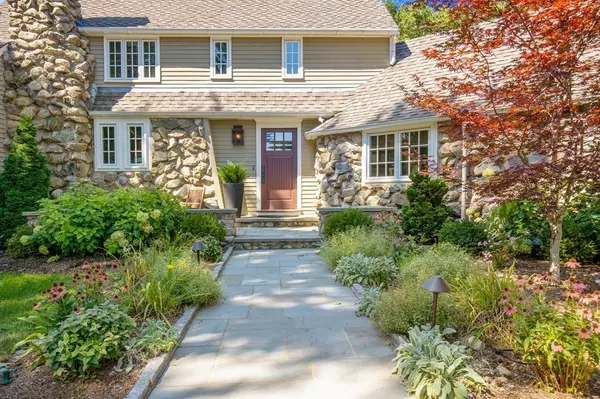$1,700,000
$1,549,000
9.7%For more information regarding the value of a property, please contact us for a free consultation.
957 Main St Hingham, MA 02043
3 Beds
3.5 Baths
2,975 SqFt
Key Details
Sold Price $1,700,000
Property Type Single Family Home
Sub Type Single Family Residence
Listing Status Sold
Purchase Type For Sale
Square Footage 2,975 sqft
Price per Sqft $571
Subdivision South Hingham
MLS Listing ID 72891713
Sold Date 12/15/21
Style Carriage House
Bedrooms 3
Full Baths 3
Half Baths 1
HOA Y/N false
Year Built 1940
Annual Tax Amount $11,811
Tax Year 2021
Lot Size 1.090 Acres
Acres 1.09
Property Sub-Type Single Family Residence
Property Description
CHARM and CHARACTER abound in this 1940's stone front "carriage house" reminiscent of a home in the English countryside. Set well off the road with a circular drive, on an acre+ lot w/ a beautiful fenced lawn with 2 patios for entertaining and gorgeous perennial gardens. Current owner renovated this home EXTENSIVELY in the last 5 years. New kitchen and bathrooms, new heating and cooling, new septic, new roof and many new windows. EXQUISITE living room w/vaulted ceiling, stone fireplace and exposed beams and a gracious dining room. The BEAUTIFUL kitchen w/white custom cabinetry, high end appliances, large island and quartz countertops opens to a cozy family room w/FP. Spacious laundry and mudroom complete the first floor. Upstairs there are 3 large bedrooms and 3 full baths including a lovely master suite. One car attached garage and an oversized 2 car detached garage w/high ceilings and an unfinished loft space above with CONNECTIONS to gas, electricity and septic for future finishing.
Location
State MA
County Plymouth
Zoning res
Direction Just past Grenadier
Rooms
Family Room Flooring - Hardwood
Basement Partial, Unfinished
Primary Bedroom Level Second
Dining Room Closet/Cabinets - Custom Built, Flooring - Hardwood, French Doors
Kitchen Flooring - Stone/Ceramic Tile, Dining Area, Countertops - Stone/Granite/Solid, Kitchen Island
Interior
Interior Features Bathroom - Full, Mud Room, Bathroom, Wired for Sound
Heating Forced Air, Natural Gas
Cooling Central Air
Flooring Tile, Marble, Hardwood, Flooring - Stone/Ceramic Tile, Flooring - Marble
Fireplaces Number 3
Fireplaces Type Family Room, Living Room, Master Bedroom
Appliance Range, Dishwasher, Refrigerator, Gas Water Heater, Utility Connections for Gas Range
Laundry Closet/Cabinets - Custom Built, Flooring - Stone/Ceramic Tile, Countertops - Stone/Granite/Solid, First Floor
Exterior
Exterior Feature Professional Landscaping, Garden, Outdoor Shower
Garage Spaces 3.0
Fence Fenced/Enclosed, Fenced
Community Features Public School
Utilities Available for Gas Range
Waterfront Description Beach Front, Harbor, Beach Ownership(Public)
Roof Type Shingle
Total Parking Spaces 4
Garage Yes
Building
Lot Description Level
Foundation Concrete Perimeter
Sewer Private Sewer
Water Public
Architectural Style Carriage House
Others
Senior Community false
Read Less
Want to know what your home might be worth? Contact us for a FREE valuation!

Our team is ready to help you sell your home for the highest possible price ASAP
Bought with Susan DiPesa • Conway - Hingham





