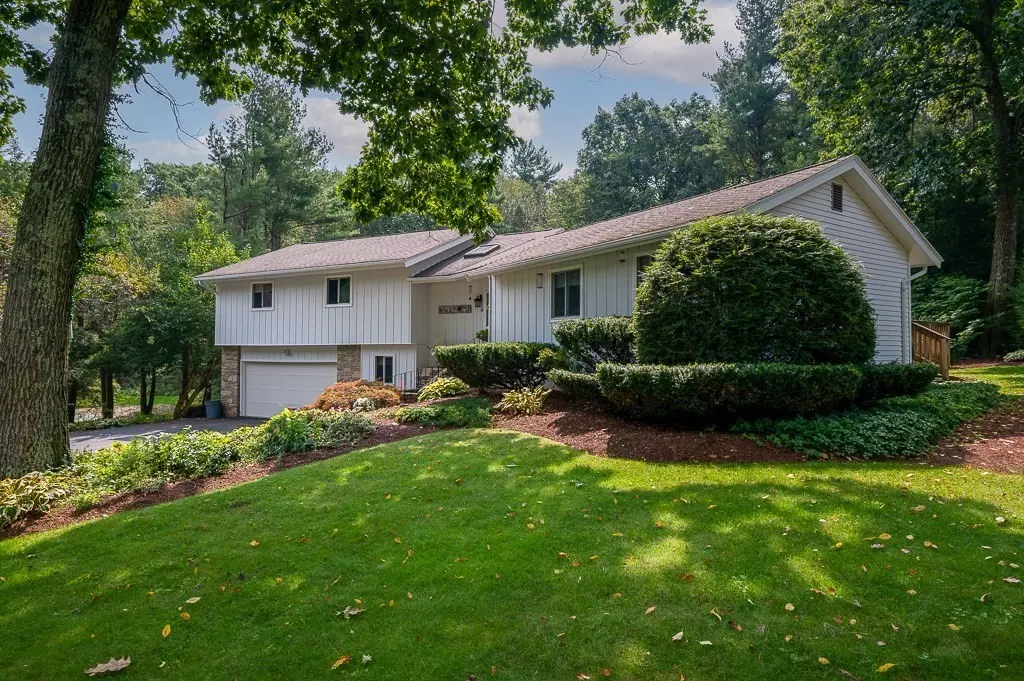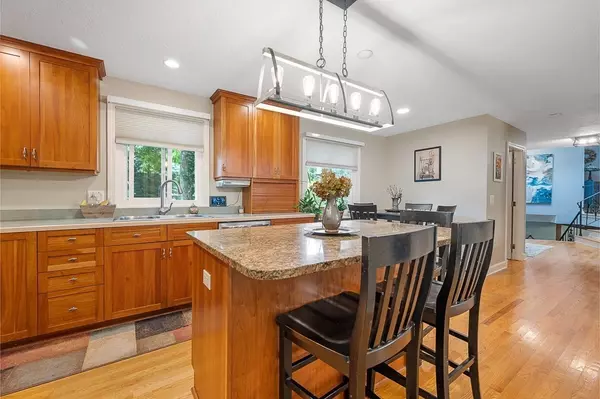$465,000
$485,000
4.1%For more information regarding the value of a property, please contact us for a free consultation.
38 Lancelot Paxton, MA 01612
3 Beds
2.5 Baths
1,892 SqFt
Key Details
Sold Price $465,000
Property Type Single Family Home
Sub Type Single Family Residence
Listing Status Sold
Purchase Type For Sale
Square Footage 1,892 sqft
Price per Sqft $245
Subdivision Crowningshield
MLS Listing ID 72897234
Sold Date 12/15/21
Style Contemporary
Bedrooms 3
Full Baths 2
Half Baths 1
Year Built 1976
Annual Tax Amount $6,830
Tax Year 2021
Lot Size 0.470 Acres
Acres 0.47
Property Description
Welcome to Crowningshield, one of Paxton's executive neighborhoods! NEW SEPTIC! This stunning, light filled, tri-level contemporary is built for entertaining. The large eat in kitchen with composite counter tops and a granite kitchen island is open to the dining room and living room. Both the dining room and living room have direct access, through sliding glass doors, to the large composite decks over looking the beautiful backyard with hot tub (included in sale!) and fire pit areas. Pantry storage and laundry room complete the main level. The lower level family room leads directly outside. The third level has three bedrooms and two full baths. There is a spacious bedroom suite with a large bathroom, changing area and walk in closet. This home is adorned by beautiful landscaping and a private back yard. Buyers loss is your gain! Make an appointment or attend the Open House.
Location
State MA
County Worcester
Zoning 0R4
Direction Please use GPS
Rooms
Basement Full
Interior
Heating Central, Oil
Cooling None
Flooring Tile, Carpet, Hardwood
Fireplaces Number 1
Appliance Range, Dishwasher, Microwave, Refrigerator, Plumbed For Ice Maker, Utility Connections for Electric Range, Utility Connections for Electric Oven, Utility Connections for Electric Dryer
Laundry Washer Hookup
Exterior
Exterior Feature Rain Gutters, Decorative Lighting
Garage Spaces 2.0
Community Features Pool, Tennis Court(s), Park, Walk/Jog Trails, Golf, Conservation Area, House of Worship, Public School, University
Utilities Available for Electric Range, for Electric Oven, for Electric Dryer, Washer Hookup, Icemaker Connection
Roof Type Shingle
Total Parking Spaces 4
Garage Yes
Building
Lot Description Wooded, Gentle Sloping, Level
Foundation Concrete Perimeter
Sewer Private Sewer, Other
Water Public
Architectural Style Contemporary
Schools
Elementary Schools Paxton Center
Middle Schools Paxton Center
High Schools Wachusett
Read Less
Want to know what your home might be worth? Contact us for a FREE valuation!

Our team is ready to help you sell your home for the highest possible price ASAP
Bought with Sue Sachs • Janice Mitchell R.E., Inc





