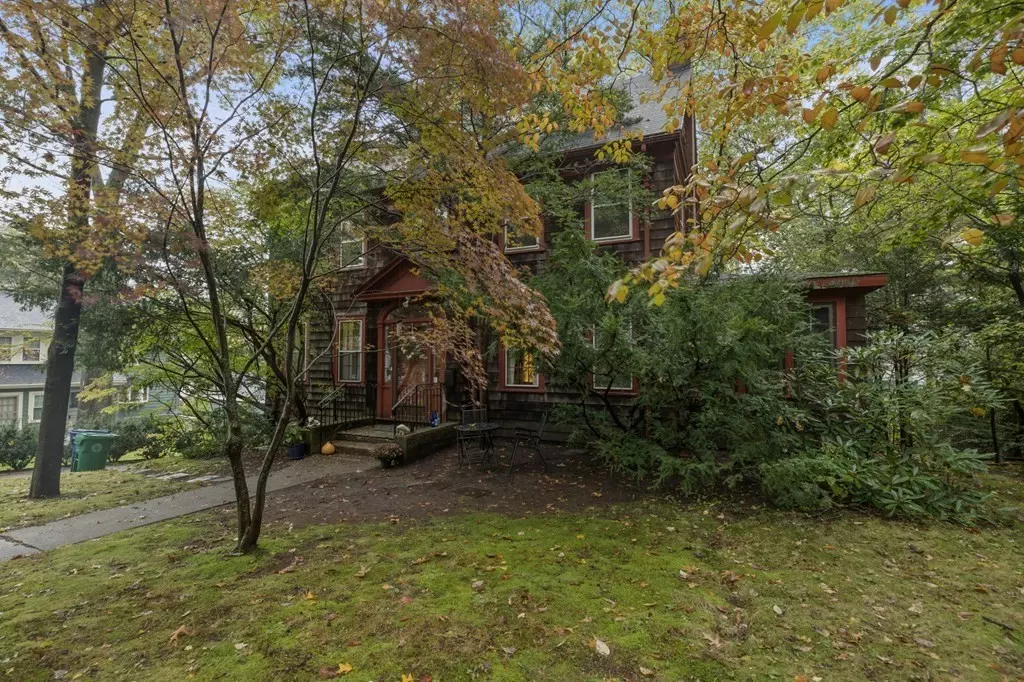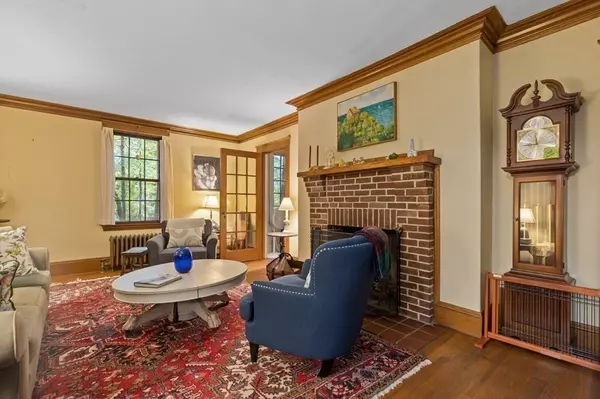$1,150,000
$999,000
15.1%For more information regarding the value of a property, please contact us for a free consultation.
34 Walden St Newton, MA 02460
3 Beds
1.5 Baths
1,889 SqFt
Key Details
Sold Price $1,150,000
Property Type Single Family Home
Sub Type Single Family Residence
Listing Status Sold
Purchase Type For Sale
Square Footage 1,889 sqft
Price per Sqft $608
Subdivision Newtonville
MLS Listing ID 72913378
Sold Date 12/15/21
Style Colonial
Bedrooms 3
Full Baths 1
Half Baths 1
HOA Y/N false
Year Built 1930
Annual Tax Amount $8,946
Tax Year 2021
Lot Size 8,276 Sqft
Acres 0.19
Property Description
Sought after Newtonville location on the foothills of West Newton Hill. Classic 1930 CE Colonial with spacious rooms, natural woodwork and hardwood flooring. The first floor features a front to back living room with a fireplace and French doors to the sunroom/den. A formal dining room with a built-in china cabinet, kitchen and half bathroom complete this level. The second floor offers a master bedroom, two additional bedrooms, an office/nursery and a full bathroom. Stairs lead to the unfinished attic which offers ample storage and future expansion potential. There is a full unfinished basement with laundry hook-ups, utilities and storage. Located in the popular Cabot School District, Day Junior High and close to Newton North High School. The newly enhanced Newtonville village centre with shops, restaurants and Commuter Rail are minutes away and there is easy access to major routes. Awaits your personal touch!
Location
State MA
County Middlesex
Area Newtonville
Zoning SR2
Direction Highland Ave or Otis St to Walden
Rooms
Basement Full, Walk-Out Access, Interior Entry, Concrete, Unfinished
Primary Bedroom Level Second
Dining Room Flooring - Hardwood, Wainscoting
Kitchen Flooring - Vinyl
Interior
Interior Features Attic Access, Sun Room, Office
Heating Central, Hot Water, Natural Gas
Cooling None
Flooring Wood, Tile, Vinyl, Flooring - Hardwood
Fireplaces Number 1
Fireplaces Type Living Room
Appliance Range, Dishwasher, Refrigerator, Gas Water Heater, Utility Connections for Gas Range
Laundry Washer Hookup
Exterior
Community Features Public Transportation, Shopping, Tennis Court(s), Laundromat, Bike Path, House of Worship, Public School, Sidewalks
Utilities Available for Gas Range, Washer Hookup
Roof Type Shingle
Total Parking Spaces 3
Garage No
Building
Lot Description Wooded
Foundation Concrete Perimeter
Sewer Public Sewer
Water Public
Architectural Style Colonial
Schools
Elementary Schools Cabot
Middle Schools Day
High Schools Nnhs
Others
Senior Community false
Read Less
Want to know what your home might be worth? Contact us for a FREE valuation!

Our team is ready to help you sell your home for the highest possible price ASAP
Bought with Rick Grayson • Redfin Corp.





