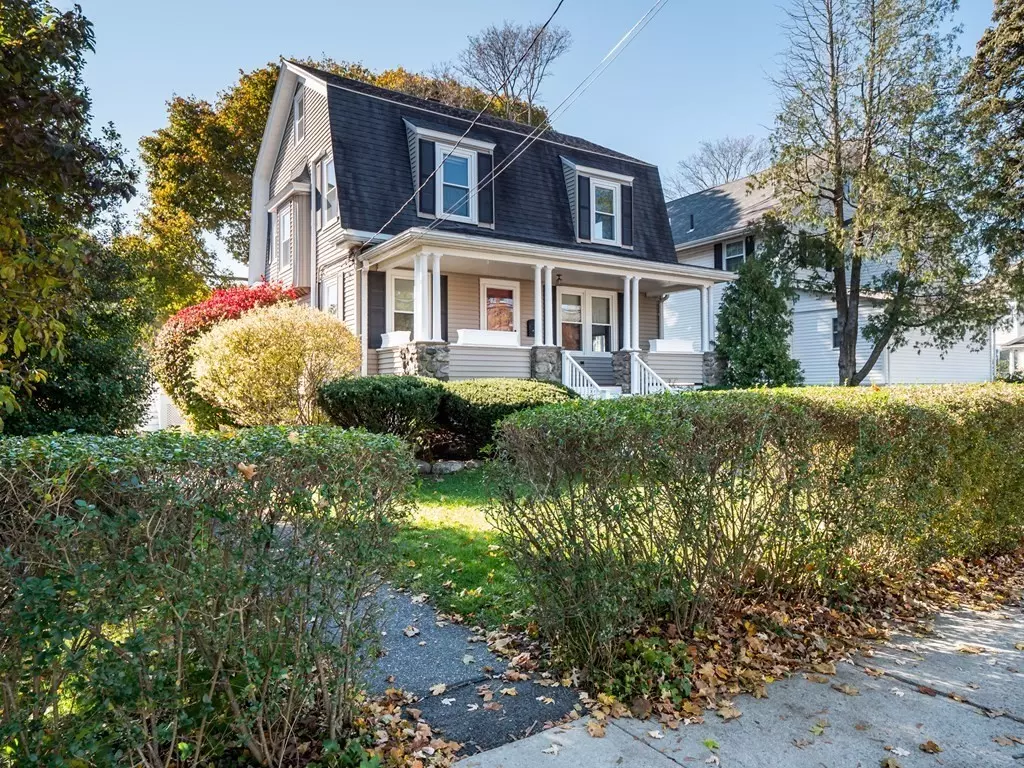$610,000
$549,900
10.9%For more information regarding the value of a property, please contact us for a free consultation.
156 Essex St Saugus, MA 01906
3 Beds
1.5 Baths
1,491 SqFt
Key Details
Sold Price $610,000
Property Type Single Family Home
Sub Type Single Family Residence
Listing Status Sold
Purchase Type For Sale
Square Footage 1,491 sqft
Price per Sqft $409
MLS Listing ID 72918374
Sold Date 12/15/21
Style Gambrel /Dutch
Bedrooms 3
Full Baths 1
Half Baths 1
Year Built 1900
Annual Tax Amount $5,336
Tax Year 2021
Lot Size 10,454 Sqft
Acres 0.24
Property Sub-Type Single Family Residence
Property Description
Welcome to this Lovely well maintained 3 bedroom Gambrel/Dutch. An absolute pleasure to show, this home gives you an inviting feeling right away as you walk up to the Mahogany decked front porch. Once inside you notice the Bright Hardwood flooring with 8 1/2ft Ceilings throughout the entire Home! The Stunning Custom Kitchen Features Kraftmaid Cabinets, S/S appliances and a Sub Zero Cabinet faced Fridge! Your gonna love the wraparound high top 2 tier Granite countertop Peninsula that's perfect for entertaining! Upstairs you'll find 3 good sized bedrooms. An Updated Full bath with Jacuzzi tub boasts a stand up tiled shower and Vaulted ceiling with skylight! Step out back onto your huge composite deck that overlooks the over 10,000 sq/ft lot that features Mature Landscaping, Perennial Gardens, Fruit Trees and a spacious Brick Patio! The overall location and Value of this home is unmatched****First showings at the Open houses Sat. 11/13 12p-1:30p & Sun. 11/14 11a-12:30p****
Location
State MA
County Essex
Zoning NA
Direction Rt. 1 to Essex St.
Rooms
Basement Full, Interior Entry, Concrete, Unfinished
Primary Bedroom Level Second
Dining Room Closet/Cabinets - Custom Built, Flooring - Hardwood
Kitchen Flooring - Hardwood, Window(s) - Bay/Bow/Box, Window(s) - Stained Glass, Countertops - Stone/Granite/Solid, Cabinets - Upgraded, Recessed Lighting, Remodeled, Stainless Steel Appliances, Peninsula, Lighting - Pendant
Interior
Interior Features Home Office, Wired for Sound, Internet Available - Broadband
Heating Baseboard, Oil
Cooling Ductless
Flooring Tile, Carpet, Hardwood, Flooring - Hardwood
Appliance Range, Dishwasher, Disposal, Microwave, Refrigerator, Range Hood, Oil Water Heater, Tank Water Heater, Plumbed For Ice Maker, Utility Connections for Electric Range, Utility Connections for Electric Dryer
Laundry Washer Hookup
Exterior
Exterior Feature Rain Gutters, Fruit Trees
Garage Spaces 1.0
Fence Fenced/Enclosed, Fenced
Community Features Public Transportation, Shopping, Tennis Court(s), Park, Walk/Jog Trails, Golf, Medical Facility, Laundromat, Highway Access, House of Worship, Public School, T-Station, Sidewalks
Utilities Available for Electric Range, for Electric Dryer, Washer Hookup, Icemaker Connection
Roof Type Shingle
Total Parking Spaces 5
Garage Yes
Building
Lot Description Level
Foundation Stone
Sewer Public Sewer
Water Public
Architectural Style Gambrel /Dutch
Schools
Elementary Schools Veterans
Middle Schools Saugus Ms
High Schools Saugus Hs
Read Less
Want to know what your home might be worth? Contact us for a FREE valuation!

Our team is ready to help you sell your home for the highest possible price ASAP
Bought with Arjun Kunwar • 360 Realty LLC






