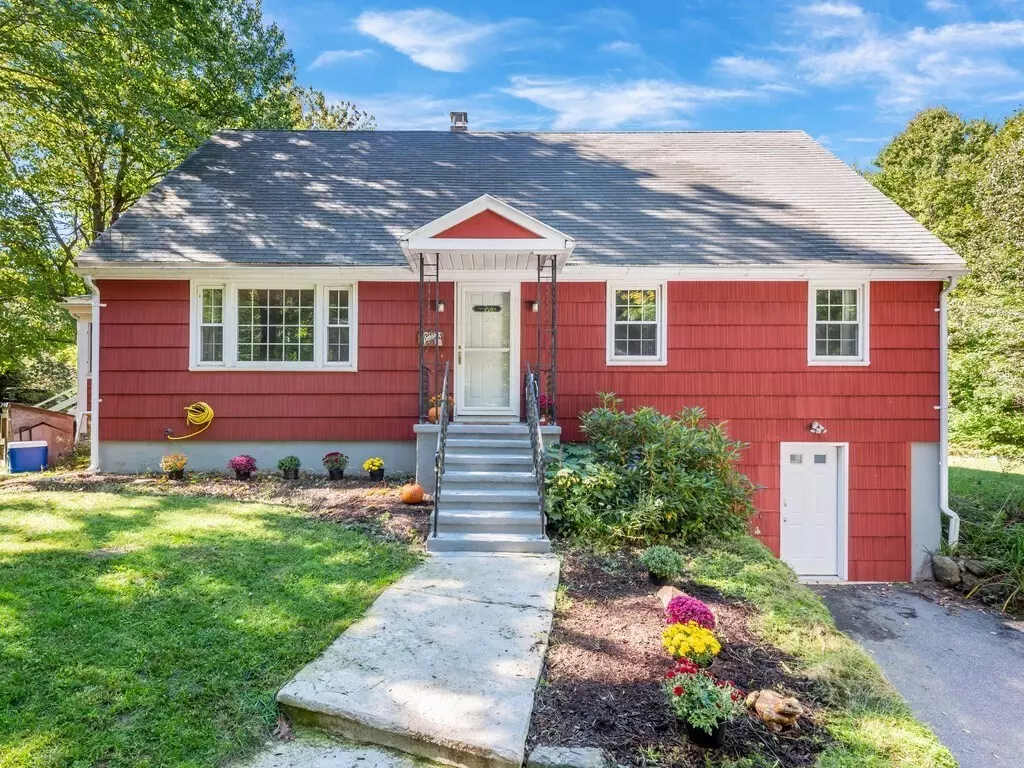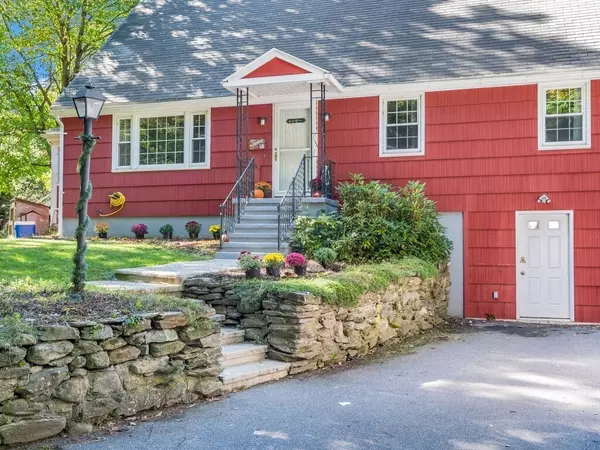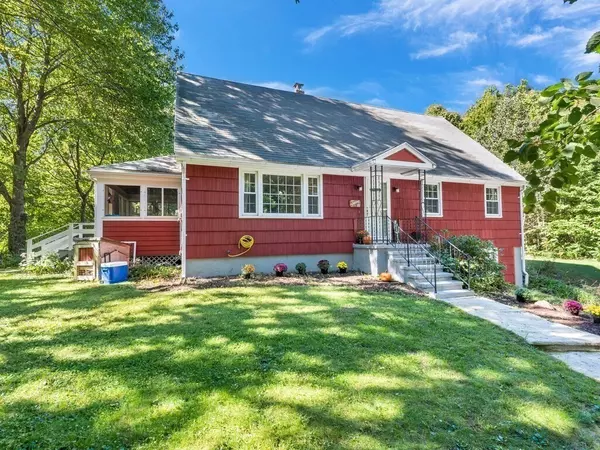$365,000
$349,000
4.6%For more information regarding the value of a property, please contact us for a free consultation.
12 E Gardner Rd Westminster, MA 01473
4 Beds
2 Baths
1,529 SqFt
Key Details
Sold Price $365,000
Property Type Single Family Home
Sub Type Single Family Residence
Listing Status Sold
Purchase Type For Sale
Square Footage 1,529 sqft
Price per Sqft $238
MLS Listing ID 72902943
Sold Date 12/16/21
Style Cape
Bedrooms 4
Full Baths 2
Year Built 1971
Annual Tax Amount $4,218
Tax Year 2021
Lot Size 2.740 Acres
Acres 2.74
Property Description
WESTMINSTER CAPE! This is a very charming home with space for everyone indoors and out. This 4 Bedroom 2 Bath home sits on a 2.74 acre parcel. On the first floor h an eat-in kitchen opens up to both the living room and the three season porch. There are 2 good sized bedrooms on the first level and a full bathroom along with a bonus room that has some built in shelving, ideal for either an office or a playroom depending on your needs. Upstairs you will find 2 large bedrooms one of them has a walk-in closet. In the partially finished basement there is a ton of options for you to work with. This is where you will find the other full bathroom and the laundry closet. Live here and enjoy the good life with a commuter friendly location.
Location
State MA
County Worcester
Zoning R
Direction PLEASE USE GPS
Rooms
Basement Full, Partially Finished, Walk-Out Access
Primary Bedroom Level First
Interior
Heating Baseboard, Oil
Cooling Window Unit(s)
Appliance Range, Dishwasher, Microwave, Refrigerator, Oil Water Heater, Utility Connections for Electric Range, Utility Connections for Electric Dryer
Laundry In Basement, Washer Hookup
Exterior
Community Features Walk/Jog Trails, Public School
Utilities Available for Electric Range, for Electric Dryer, Washer Hookup
Waterfront Description Beach Front, Lake/Pond, Beach Ownership(Other (See Remarks))
Roof Type Shingle
Total Parking Spaces 6
Garage No
Building
Lot Description Cleared, Gentle Sloping
Foundation Concrete Perimeter
Sewer Private Sewer
Water Public
Architectural Style Cape
Others
Acceptable Financing Contract
Listing Terms Contract
Read Less
Want to know what your home might be worth? Contact us for a FREE valuation!

Our team is ready to help you sell your home for the highest possible price ASAP
Bought with Kelly LaGrassa • HOMETOWN REALTORS®





